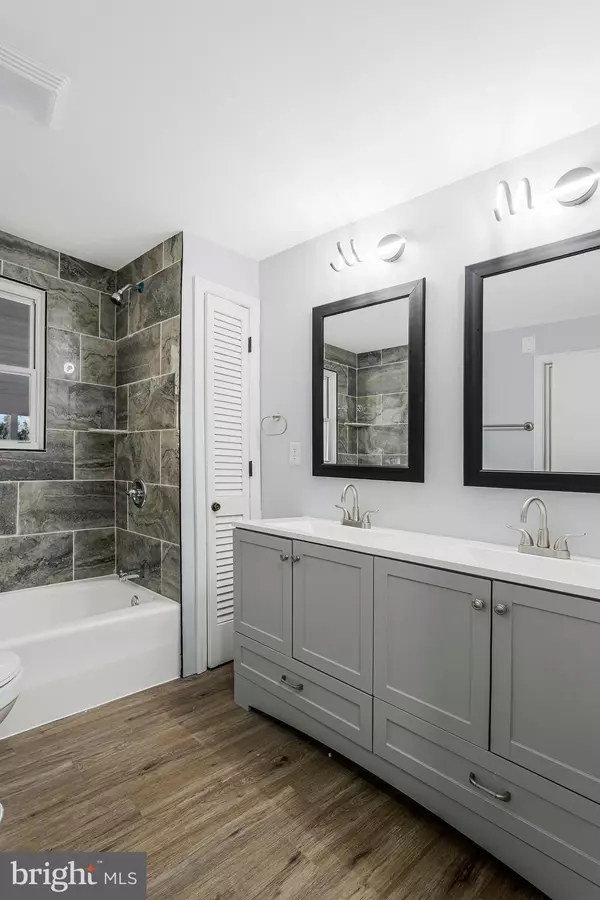Bought with Regine Magtibay Ollanas • Ghimire Homes
$430,500
$430,000
0.1%For more information regarding the value of a property, please contact us for a free consultation.
6 Beds
3 Baths
1,958 SqFt
SOLD DATE : 07/25/2025
Key Details
Sold Price $430,500
Property Type Single Family Home
Sub Type Detached
Listing Status Sold
Purchase Type For Sale
Square Footage 1,958 sqft
Price per Sqft $219
Subdivision Ferndale Farms
MLS Listing ID MDAA2118024
Sold Date 07/25/25
Style Cape Cod
Bedrooms 6
Full Baths 3
HOA Y/N N
Abv Grd Liv Area 1,175
Year Built 1954
Annual Tax Amount $3,150
Tax Year 2025
Lot Size 5,500 Sqft
Acres 0.13
Property Sub-Type Detached
Source BRIGHT
Property Description
Beautifully Remodeled Home with Modern Upgrades!
This stunningly renovated home features 6 bedrooms and 3 full bathrooms, offering ample space and comfort. Enjoy a spacious, open, and well-lit living and dining area with elegant wood flooring throughout. The fully remodeled kitchen boasts brand-new stainless steel appliances, sleek white quartz countertops, and new white cabinetry. Brand-New Roof for worry-free living.Completely renovated bathrooms with stylish ceramic tile. Freshly painted throughout, creating a bright and inviting atmosphere
Lower level with 2 bedrooms, 1 full bathroom, and a kitchenette—perfect for guests or additional living space. Lovely backyard, ideal for entertaining and outdoor enjoyment
This move-in-ready home is a must-see! Don't miss this incredible opportunity!
Location
State MD
County Anne Arundel
Zoning R5
Rooms
Basement Full, Fully Finished, Improved, Interior Access, Outside Entrance, Rear Entrance, Sump Pump, Windows, Space For Rooms
Main Level Bedrooms 2
Interior
Interior Features 2nd Kitchen
Hot Water Natural Gas
Heating Central
Cooling Central A/C
Flooring Wood, Laminate Plank
Equipment Refrigerator, Oven/Range - Gas, Washer, Dryer
Fireplace N
Appliance Refrigerator, Oven/Range - Gas, Washer, Dryer
Heat Source Natural Gas
Laundry Basement
Exterior
Exterior Feature Porch(es), Screened
Garage Spaces 3.0
Fence Chain Link
Water Access N
Roof Type Architectural Shingle
Accessibility Level Entry - Main
Porch Porch(es), Screened
Total Parking Spaces 3
Garage N
Building
Lot Description Rear Yard
Story 3
Foundation Concrete Perimeter
Sewer Public Sewer
Water Public
Architectural Style Cape Cod
Level or Stories 3
Additional Building Above Grade, Below Grade
New Construction N
Schools
School District Anne Arundel County Public Schools
Others
Pets Allowed Y
Senior Community No
Tax ID 020526706480900
Ownership Fee Simple
SqFt Source Assessor
Acceptable Financing FHA, VA, Conventional
Listing Terms FHA, VA, Conventional
Financing FHA,VA,Conventional
Special Listing Condition Standard
Pets Allowed No Pet Restrictions
Read Less Info
Want to know what your home might be worth? Contact us for a FREE valuation!

Our team is ready to help you sell your home for the highest possible price ASAP

"My job is to find and attract mastery-based agents to the office, protect the culture, and make sure everyone is happy! "






