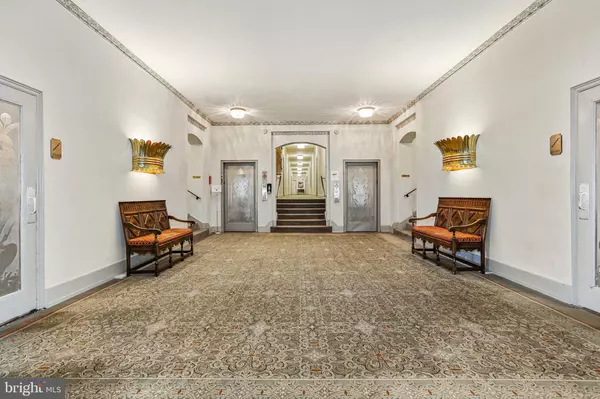Bought with Matthew J Zanolli • Compass
$275,000
$285,000
3.5%For more information regarding the value of a property, please contact us for a free consultation.
1 Bed
1 Bath
1,050 SqFt
SOLD DATE : 07/30/2025
Key Details
Sold Price $275,000
Property Type Condo
Sub Type Condo/Co-op
Listing Status Sold
Purchase Type For Sale
Square Footage 1,050 sqft
Price per Sqft $261
Subdivision Glover Park
MLS Listing ID DCDC2176032
Sold Date 07/30/25
Style Beaux Arts
Bedrooms 1
Full Baths 1
Condo Fees $1,602/mo
HOA Y/N N
Abv Grd Liv Area 1,050
Year Built 1931
Annual Tax Amount $967,920
Tax Year 2024
Property Sub-Type Condo/Co-op
Source BRIGHT
Property Description
Welcome to this large 1 Bedroom & 1 Bathroom unit at the Westchester Cooperative. Features include a spacious entry foyer, large living and dining area, solarium which can be used as a den and/or office, wood floors throughout, one remodeled bathroom with walk-in shower, and an updated open kitchen. Approximately 1,050 square feet (size estimated). One mountly fee include all expences: water, electricity, gas, propertry taxes, insurance, trash, reserve contributions, operating assessment, concierge, basic maintenance (for example air conditioning and heating) . The Westchester is a unique urban oasis, located on 10 acres of beautiful, well-kept grounds that includes a tiered sunken garden. The building offers – front desk, on site management, convenience market, guest rooms, library, hair salon, barber shop, dry cleaners, fitness room & a full-service restaurant. The Metrobus stops directly in front of the property.
Up to 2 non assigned parking spacese out door can be rented at $ 73 each per year per car. Waiting list for Garage parking at $ 156/mo per 2023 rate .
Coop fees include utilities , taxes, reserve , operating assessment.
Coop requires 15% minimum downpayment
List of lenders available upon request
Move in Fee: $ 600
Move out fee: $600
Location
State DC
County Washington
Zoning RESIDENTIAL
Rooms
Other Rooms Living Room, Dining Room, Sitting Room, Kitchen, Foyer, Bedroom 1, Bathroom 1
Main Level Bedrooms 1
Interior
Interior Features Wood Floors
Hot Water Natural Gas
Heating Convector, Zoned
Cooling Convector, Zoned
Flooring Hardwood
Equipment Disposal, Dishwasher, Oven/Range - Gas, Refrigerator, Range Hood
Furnishings No
Fireplace N
Window Features Double Hung
Appliance Disposal, Dishwasher, Oven/Range - Gas, Refrigerator, Range Hood
Heat Source Natural Gas
Laundry Common
Exterior
Garage Spaces 1.0
Utilities Available Cable TV Available, Natural Gas Available, Sewer Available, Water Available, Electric Available
Amenities Available Beauty Salon, Bar/Lounge
Water Access N
View Courtyard, City
Street Surface Paved
Accessibility None
Road Frontage Private, City/County
Total Parking Spaces 1
Garage N
Building
Story 1
Unit Features Mid-Rise 5 - 8 Floors
Sewer Public Sewer
Water Public
Architectural Style Beaux Arts
Level or Stories 1
Additional Building Above Grade, Below Grade
Structure Type Dry Wall,Plaster Walls
New Construction N
Schools
School District District Of Columbia Public Schools
Others
Pets Allowed Y
HOA Fee Include Air Conditioning,All Ground Fee
Senior Community No
Tax ID 1805//0800
Ownership Cooperative
Security Features Desk in Lobby,Exterior Cameras,Main Entrance Lock,Smoke Detector
Horse Property N
Special Listing Condition Standard
Pets Allowed Case by Case Basis
Read Less Info
Want to know what your home might be worth? Contact us for a FREE valuation!

Our team is ready to help you sell your home for the highest possible price ASAP

"My job is to find and attract mastery-based agents to the office, protect the culture, and make sure everyone is happy! "






