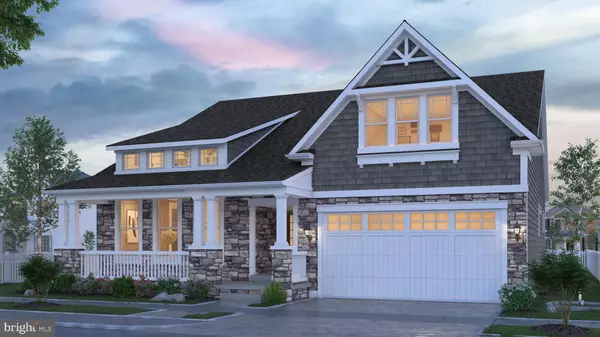3 Beds
3 Baths
0.51 Acres Lot
3 Beds
3 Baths
0.51 Acres Lot
Key Details
Property Type Single Family Home
Sub Type Detached
Listing Status Under Contract
Purchase Type For Sale
Subdivision Pinewater Farm
MLS Listing ID DESU2064104
Style Coastal
Bedrooms 3
Full Baths 2
Half Baths 1
HOA Fees $67/mo
HOA Y/N Y
Originating Board BRIGHT
Annual Tax Amount $197
Tax Year 2023
Lot Size 0.510 Acres
Acres 0.51
Property Description
Sea Isle $589,900 base price 3 BR 2.5 BA 1867 sq ft. New Construction To Be Built.
The Sea Isle is a NEWLY REFRESHED award-winning homestyle coming to the Serenity at Pinewater Farm featuring an open main-level living layout, up to 2,900 sq. ft., 3 – 4 bedrooms. An optional 2nd floor with loft space and plenty of outdoor living options are available!
An established waterfront community in Harbeson, DE, this community features amazing onsite amenities (including boat ramp, fishing pier, open green space, pavilion, and tot lot) in a charming coastal neighborhood.
Photos are renderings of available elevations and floor plans for this Model. Demeri Model Home and Sales Office open daily by appointment only. Unlicensed onsite sales professional represents the Seller only.
Location
State DE
County Sussex
Area Indian River Hundred (31008)
Zoning RESIDENTIAL
Rooms
Main Level Bedrooms 3
Interior
Hot Water Tankless
Heating Forced Air
Cooling Central A/C
Heat Source Propane - Leased
Exterior
Parking Features Garage - Front Entry
Garage Spaces 2.0
Water Access N
Accessibility None
Attached Garage 2
Total Parking Spaces 2
Garage Y
Building
Story 1
Foundation Crawl Space
Sewer Public Sewer
Water Well
Architectural Style Coastal
Level or Stories 1
Additional Building Above Grade, Below Grade
New Construction Y
Schools
School District Cape Henlopen
Others
Senior Community No
Tax ID 234-17.12-5.03
Ownership Fee Simple
SqFt Source Estimated
Special Listing Condition Standard

"My job is to find and attract mastery-based agents to the office, protect the culture, and make sure everyone is happy! "






