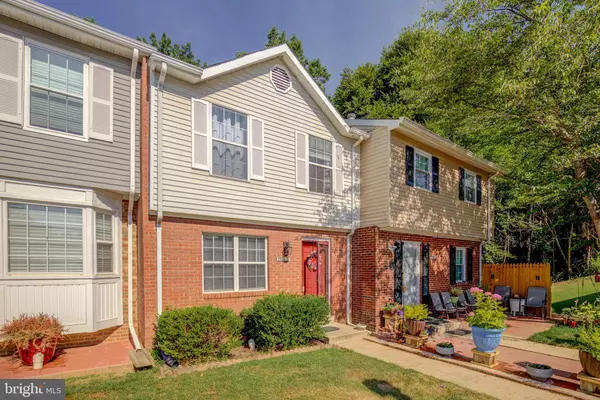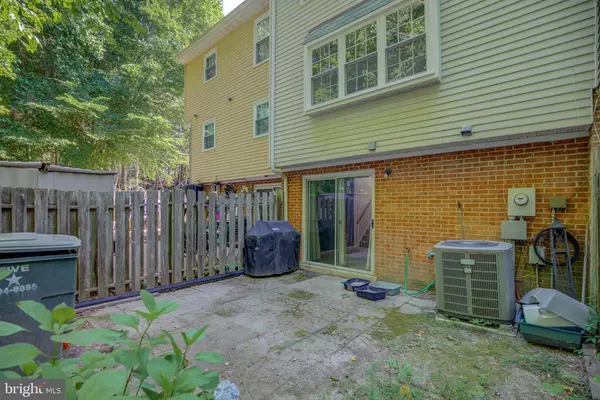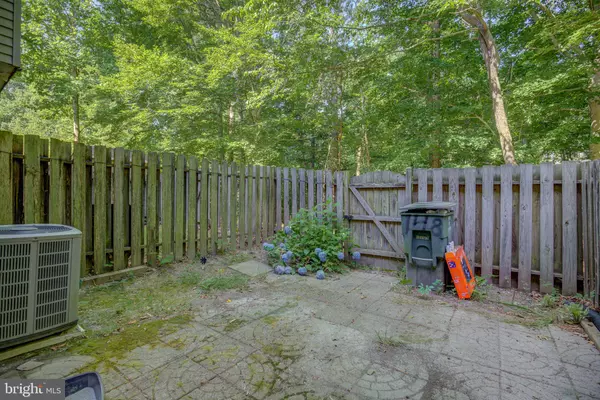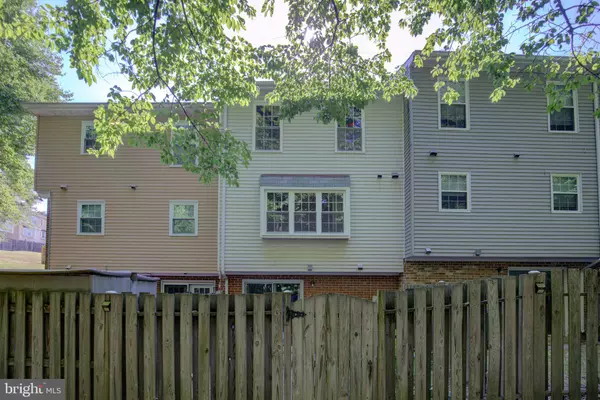3 Beds
3 Baths
1,620 SqFt
3 Beds
3 Baths
1,620 SqFt
Key Details
Property Type Townhouse
Sub Type Interior Row/Townhouse
Listing Status Pending
Purchase Type For Sale
Square Footage 1,620 sqft
Price per Sqft $246
Subdivision Dale City
MLS Listing ID VAPW2074238
Style Traditional
Bedrooms 3
Full Baths 2
Half Baths 1
HOA Fees $165/qua
HOA Y/N Y
Abv Grd Liv Area 1,314
Originating Board BRIGHT
Year Built 1987
Annual Tax Amount $3,472
Tax Year 2024
Lot Size 1,350 Sqft
Acres 0.03
Property Description
Look no further- this is the perfect home! Centrally located with an easy commute to NOVA, DC, Manassas, etc. In a quiet neighborhood with private views backing to trees! This 3 level townhouse has been recently updated with fresh paint. The attached dining room lends itself for entertaining company or you can relax in your cozy living room! Upstairs, 3 large bedrooms offer plenty of room and the primary bedroom has its own bath. On the lower level you have a large family room with fireplace and access to your patio. Relax in front of the fire on those cold winter days or hang out on the patio and enjoy the birda singing to you! Hurry on over and see for yourself! New AC 2010, new furnace, 2016, windows in the back of home were replaced in 2010.
Location
State VA
County Prince William
Zoning RPC
Rooms
Other Rooms Living Room, Dining Room, Primary Bedroom, Bedroom 2, Bedroom 3, Kitchen, Family Room, Laundry, Bathroom 2, Primary Bathroom, Half Bath
Basement Full, Windows, Rear Entrance
Interior
Interior Features Carpet, Ceiling Fan(s), Combination Kitchen/Dining, Dining Area, Family Room Off Kitchen, Floor Plan - Traditional, Kitchen - Eat-In, Kitchen - Gourmet, Kitchen - Galley, Kitchen - Table Space, Primary Bath(s), Bathroom - Tub Shower
Hot Water Natural Gas
Heating Central
Cooling Central A/C, Ceiling Fan(s)
Fireplaces Number 1
Fireplaces Type Brick, Mantel(s)
Equipment Built-In Microwave, Dishwasher, Disposal, Dryer, Refrigerator, Washer, Stove, Icemaker, Microwave, Oven/Range - Gas, Water Heater
Fireplace Y
Appliance Built-In Microwave, Dishwasher, Disposal, Dryer, Refrigerator, Washer, Stove, Icemaker, Microwave, Oven/Range - Gas, Water Heater
Heat Source Natural Gas
Laundry Dryer In Unit, Washer In Unit
Exterior
Exterior Feature Patio(s)
Parking On Site 1
Fence Fully, Privacy, Wood
Utilities Available Electric Available, Natural Gas Available, Cable TV Available
Water Access N
View Trees/Woods
Accessibility None
Porch Patio(s)
Garage N
Building
Story 3
Foundation Permanent
Sewer Public Sewer
Water Public
Architectural Style Traditional
Level or Stories 3
Additional Building Above Grade, Below Grade
New Construction N
Schools
School District Prince William County Public Schools
Others
Senior Community No
Tax ID 8291-03-4131
Ownership Fee Simple
SqFt Source Assessor
Acceptable Financing Conventional, FHA, VA, Cash
Listing Terms Conventional, FHA, VA, Cash
Financing Conventional,FHA,VA,Cash
Special Listing Condition Short Sale

"My job is to find and attract mastery-based agents to the office, protect the culture, and make sure everyone is happy! "






