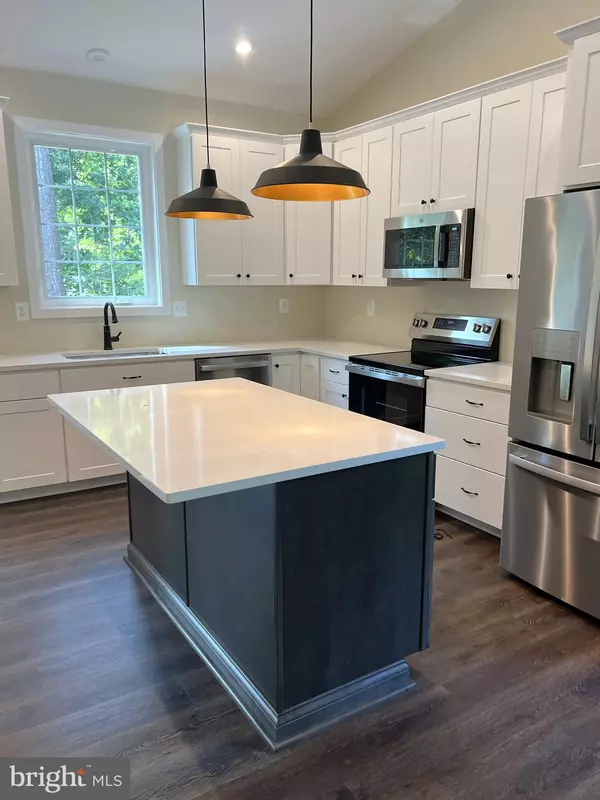4 Beds
3 Baths
2,492 SqFt
4 Beds
3 Baths
2,492 SqFt
Key Details
Property Type Single Family Home
Sub Type Detached
Listing Status Active
Purchase Type For Sale
Square Footage 2,492 sqft
Price per Sqft $192
Subdivision Drum Point
MLS Listing ID MDCA2017046
Style Split Foyer
Bedrooms 4
Full Baths 3
HOA Fees $192/ann
HOA Y/N Y
Abv Grd Liv Area 1,366
Originating Board BRIGHT
Annual Tax Amount $880
Tax Year 2024
Lot Size 10,150 Sqft
Acres 0.23
Property Description
This amazing home is TO BE BUILT so there is time for you to select your own colors and options. Pictures may show optional upgraded features. House can be completed within 90-120 days.
Location
State MD
County Calvert
Zoning R
Rooms
Basement Connecting Stairway, Full, Fully Finished, Interior Access
Main Level Bedrooms 3
Interior
Interior Features Carpet, Dining Area, Kitchen - Island, Kitchen - Table Space, Primary Bath(s), Sprinkler System, Bathroom - Stall Shower, Bathroom - Tub Shower, Upgraded Countertops, Walk-in Closet(s)
Hot Water Electric
Heating Heat Pump(s)
Cooling Central A/C, Heat Pump(s)
Flooring Carpet, Ceramic Tile, Laminate Plank
Equipment Built-In Microwave, Dishwasher, Exhaust Fan, Oven/Range - Electric, Refrigerator, Stainless Steel Appliances, Water Heater
Fireplace N
Window Features Double Hung,Low-E,Screens
Appliance Built-In Microwave, Dishwasher, Exhaust Fan, Oven/Range - Electric, Refrigerator, Stainless Steel Appliances, Water Heater
Heat Source Electric
Laundry Lower Floor, Hookup
Exterior
Amenities Available Beach, Boat Ramp, Common Grounds, Lake, Water/Lake Privileges
Water Access Y
Water Access Desc Canoe/Kayak,Fishing Allowed,Public Beach,Swimming Allowed
Roof Type Shingle
Accessibility None
Garage N
Building
Story 2
Foundation Permanent
Sewer Private Septic Tank, On Site Septic
Water Well
Architectural Style Split Foyer
Level or Stories 2
Additional Building Above Grade, Below Grade
Structure Type 9'+ Ceilings,Dry Wall
New Construction Y
Schools
School District Calvert County Public Schools
Others
HOA Fee Include Common Area Maintenance,Management,Reserve Funds
Senior Community No
Tax ID 0501063359
Ownership Fee Simple
SqFt Source Assessor
Horse Property N
Special Listing Condition Standard

"My job is to find and attract mastery-based agents to the office, protect the culture, and make sure everyone is happy! "






