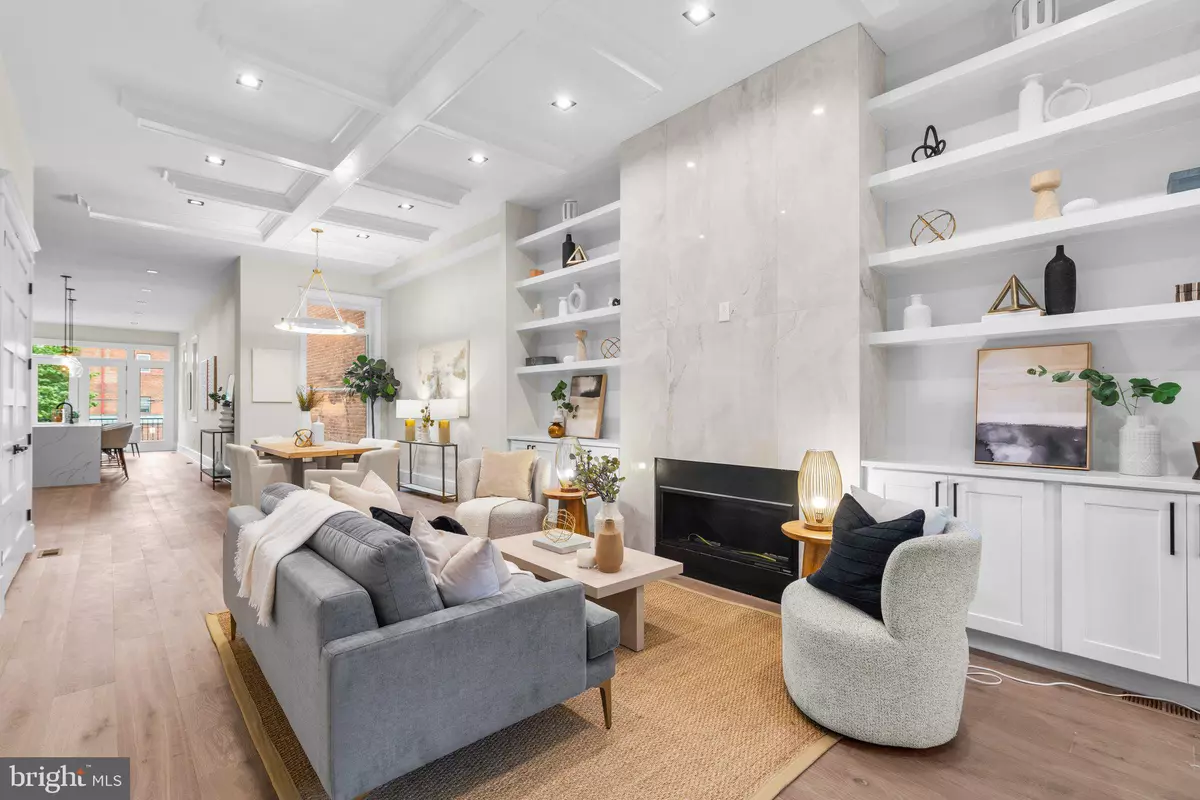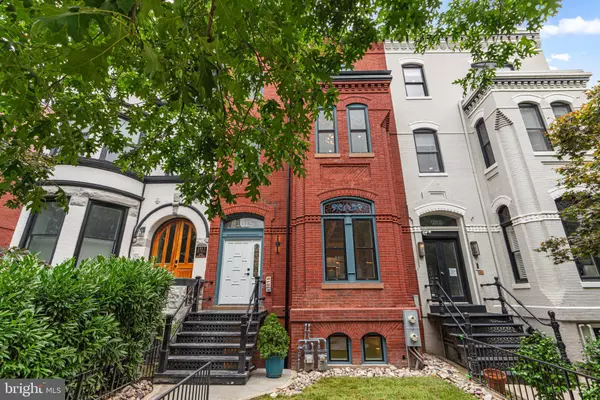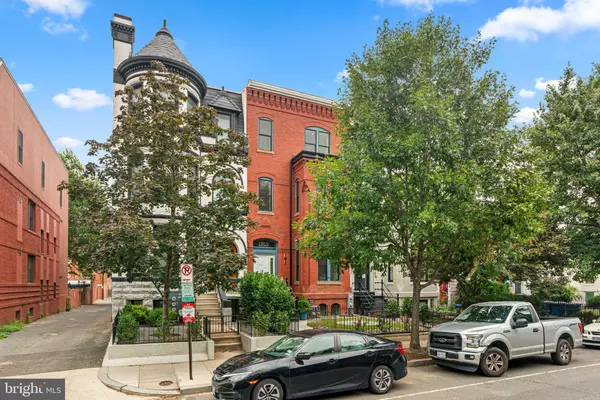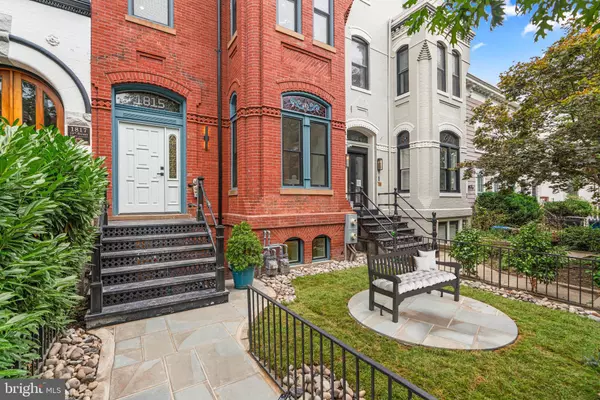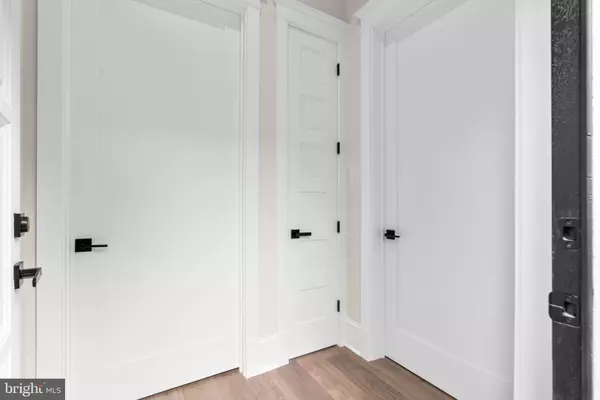GET MORE INFORMATION
$ 1,425,000
$ 1,495,000 4.7%
3 Beds
4 Baths
2,612 SqFt
$ 1,425,000
$ 1,495,000 4.7%
3 Beds
4 Baths
2,612 SqFt
Key Details
Sold Price $1,425,000
Property Type Condo
Sub Type Condo/Co-op
Listing Status Sold
Purchase Type For Sale
Square Footage 2,612 sqft
Price per Sqft $545
Subdivision Old City #2
MLS Listing ID DCDC2152764
Sold Date 01/21/25
Style Transitional,Victorian,Converted Dwelling
Bedrooms 3
Full Baths 3
Half Baths 1
Condo Fees $261/mo
HOA Y/N N
Abv Grd Liv Area 2,612
Originating Board BRIGHT
Year Built 2024
Annual Tax Amount $14,613
Tax Year 2022
Property Description
Unit 1 boasts over 2600 sq. ft. and invites you into an expansive living room showcasing coffered ceilings, intricate mouldings, and a gas burning fireplace with a custom designer porcelain surround and built-in bookshelves. The architecturally designed kitchen is equipped with Subzero and Bosch appliances, Kraftmaid cabinetry, and quartz countertops. Indulge in spa-inspired Porcelanosa bathrooms featuring custom vanities, adding a touch of luxury to everyday living.
Location
State DC
County Washington
Zoning R
Rooms
Other Rooms Living Room, Dining Room, Kitchen, Family Room, Laundry
Basement Daylight, Partial, Fully Finished, Outside Entrance
Interior
Hot Water Natural Gas
Heating Hot Water
Cooling None
Flooring Engineered Wood, Ceramic Tile
Fireplaces Number 1
Fireplaces Type Gas/Propane
Equipment Dishwasher, Disposal, Oven - Double, Refrigerator, Washer, Microwave, Exhaust Fan, Dryer
Fireplace Y
Appliance Dishwasher, Disposal, Oven - Double, Refrigerator, Washer, Microwave, Exhaust Fan, Dryer
Heat Source Natural Gas
Laundry Lower Floor
Exterior
Exterior Feature Patio(s)
Garage Spaces 1.0
Amenities Available Common Grounds
Water Access N
Accessibility None
Porch Patio(s)
Total Parking Spaces 1
Garage N
Building
Story 2
Foundation Brick/Mortar
Sewer Public Sewer
Water Public
Architectural Style Transitional, Victorian, Converted Dwelling
Level or Stories 2
Additional Building Above Grade, Below Grade
Structure Type 9'+ Ceilings,High
New Construction Y
Schools
School District District Of Columbia Public Schools
Others
Pets Allowed Y
HOA Fee Include Water
Senior Community No
Tax ID 0275//0807
Ownership Condominium
Special Listing Condition Standard
Pets Allowed No Pet Restrictions

Bought with Sandra A Watson • Samson Properties
"My job is to find and attract mastery-based agents to the office, protect the culture, and make sure everyone is happy! "

