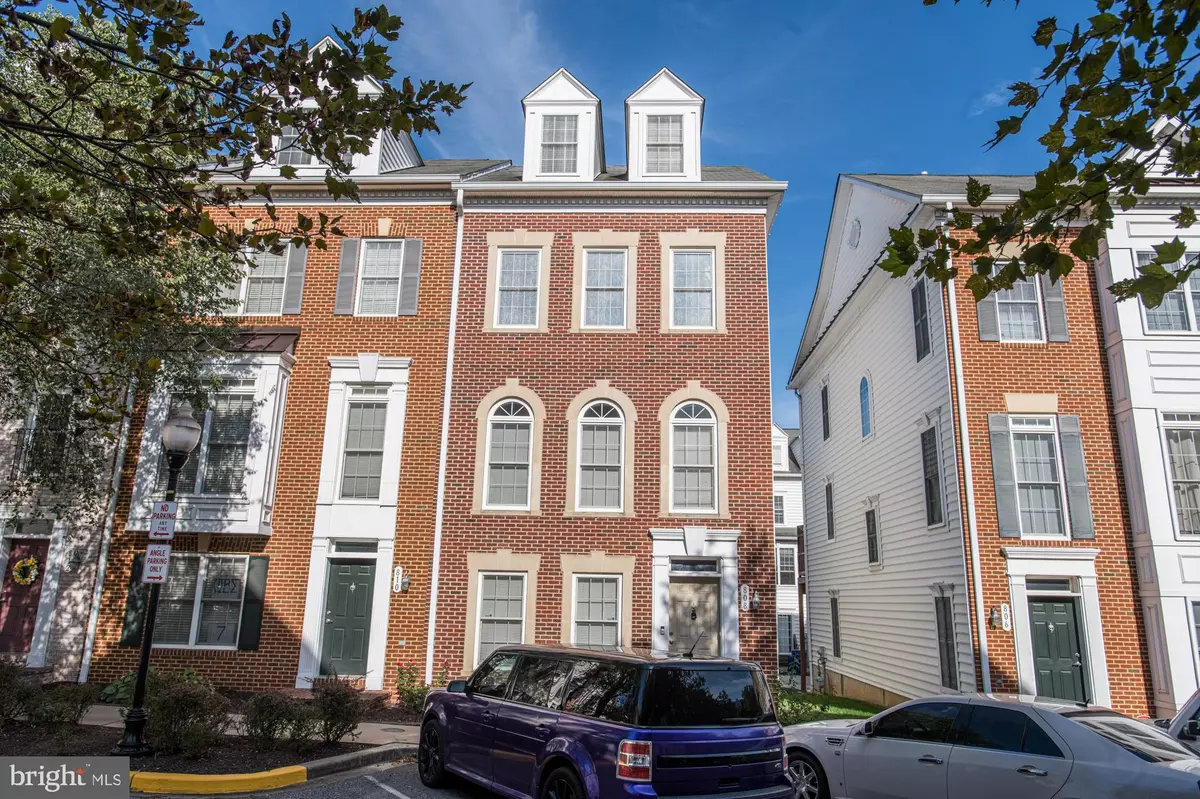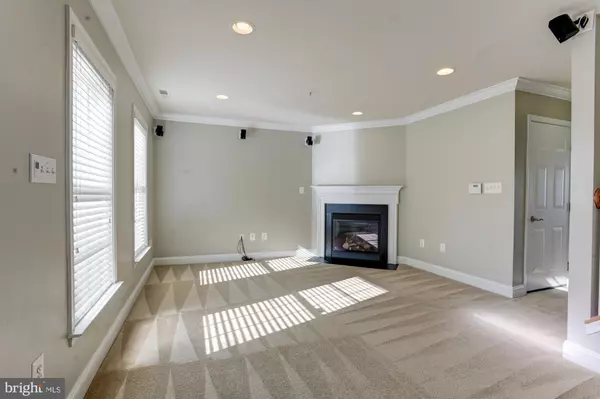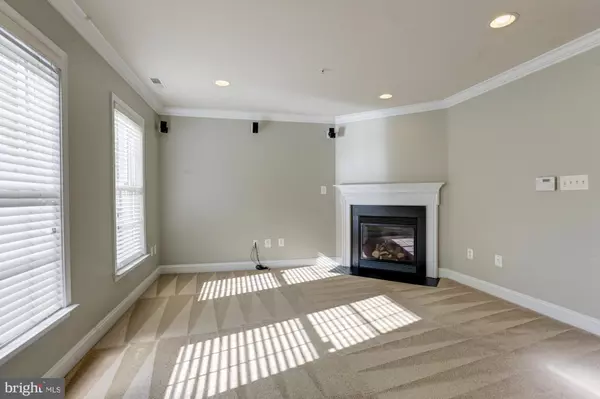4 Beds
3 Baths
1,840 SqFt
4 Beds
3 Baths
1,840 SqFt
Key Details
Property Type Townhouse
Sub Type End of Row/Townhouse
Listing Status Under Contract
Purchase Type For Sale
Square Footage 1,840 sqft
Price per Sqft $199
Subdivision Camden Crossing
MLS Listing ID MDBA2138054
Style Federal
Bedrooms 4
Full Baths 2
Half Baths 1
HOA Fees $108/mo
HOA Y/N Y
Abv Grd Liv Area 1,840
Originating Board BRIGHT
Year Built 2006
Annual Tax Amount $7,378
Tax Year 2024
Lot Size 1,612 Sqft
Acres 0.04
Property Description
Welcome to 808 Ryan Street in Camden Crossing. This Fabulous End Unit is looking for its next owner!
This Rare Super Bath Model is not to be missed. Enjoy 4 Bedrooms & 2.5 Baths on 4 spacious levels.
Enter the home into your 2 story foyer and walk into your lower level living room with gas fireplace and access to the one car garage and your 1st floor bedroom. The expansive 2nd floor living area has hardwood floors throughout, a convenient powder room and a huge eat in kitchen with a large pantry and sliding doors to your rear deck. The third floor has two bedrooms in the rear , a hall bathroom and laundry access in the hall. Your Primary suite is a beautiful 2story stunner that is one of just a few super bath models in Camden Crossing. There is a large walk in closet on both levels and the vaulted ceiling gives this suite a ton of natural light. Garage parking and a 2 car off street parking pad add to the convenience of this beautiful Town Home. Close to Downtown , Marc Train Camden Station, UMAB, Inner Harbor, Stadiums and Casino Entertainment District.
Location
State MD
County Baltimore City
Zoning R-8
Interior
Interior Features Kitchen - Table Space
Hot Water 60+ Gallon Tank
Heating Central, Zoned
Cooling Central A/C, Zoned
Fireplaces Number 1
Inclusions Parking Included In ListPrice, Parking Included In SalePrice
Equipment Built-In Microwave, Dishwasher, Disposal, Oven/Range - Gas, Refrigerator, Washer/Dryer Stacked
Fireplace Y
Appliance Built-In Microwave, Dishwasher, Disposal, Oven/Range - Gas, Refrigerator, Washer/Dryer Stacked
Heat Source Natural Gas
Exterior
Parking Features Garage Door Opener, Garage - Rear Entry
Garage Spaces 3.0
Water Access N
View City
Accessibility None
Attached Garage 1
Total Parking Spaces 3
Garage Y
Building
Story 4
Foundation Slab
Sewer Public Sewer
Water Public
Architectural Style Federal
Level or Stories 4
Additional Building Above Grade, Below Grade
New Construction N
Schools
Elementary Schools George Washington
Middle Schools Thomas Johnson
School District Baltimore City Public Schools
Others
Pets Allowed Y
HOA Fee Include Common Area Maintenance,Lawn Care Front,Lawn Care Side,Lawn Maintenance,Management
Senior Community No
Tax ID 0321020284 023A
Ownership Fee Simple
SqFt Source Assessor
Acceptable Financing FHA, Cash, Conventional, VA
Horse Property N
Listing Terms FHA, Cash, Conventional, VA
Financing FHA,Cash,Conventional,VA
Special Listing Condition Standard
Pets Allowed No Pet Restrictions

"My job is to find and attract mastery-based agents to the office, protect the culture, and make sure everyone is happy! "






