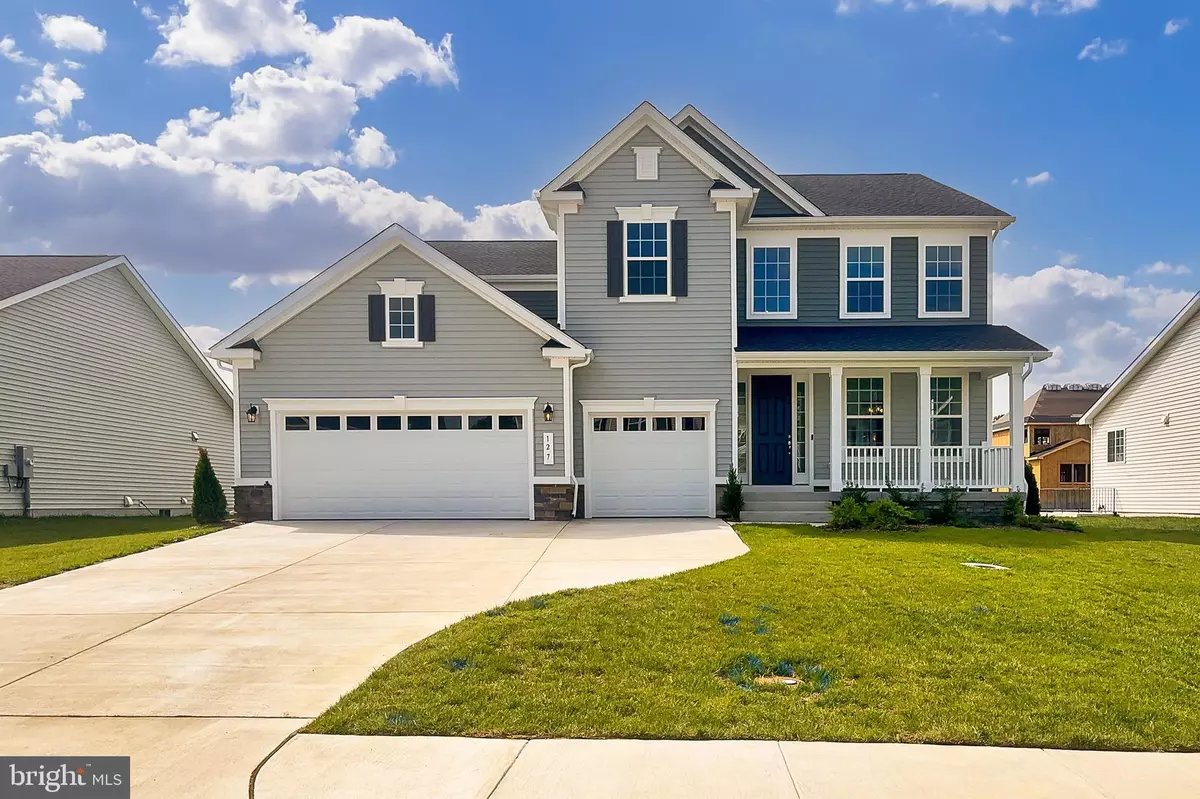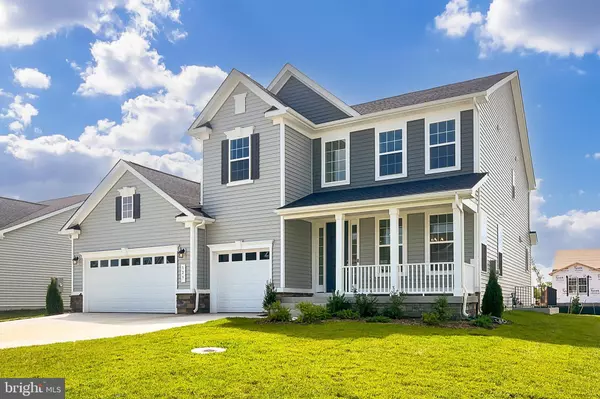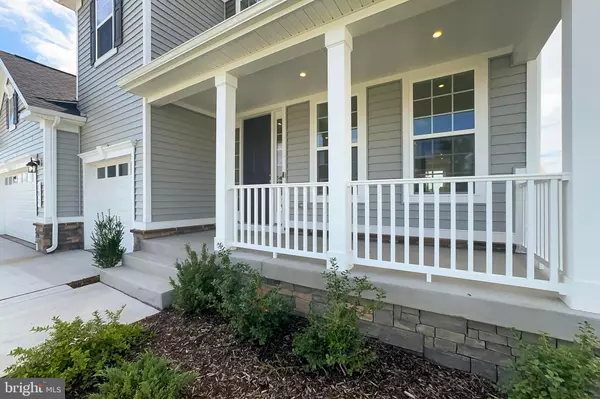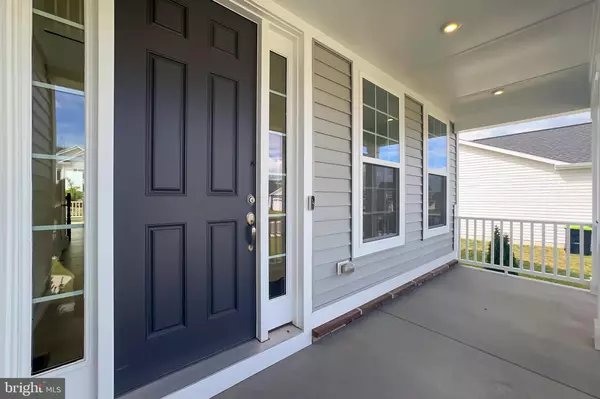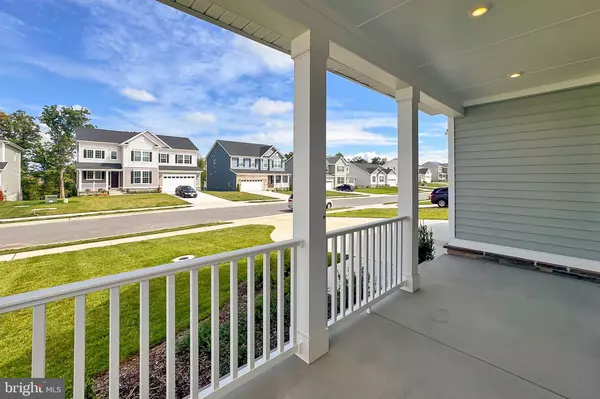4 Beds
5 Baths
4,500 SqFt
4 Beds
5 Baths
4,500 SqFt
Key Details
Property Type Single Family Home
Sub Type Detached
Listing Status Active
Purchase Type For Sale
Square Footage 4,500 sqft
Price per Sqft $177
Subdivision Abrams Pointe
MLS Listing ID VAFV2021704
Style Traditional
Bedrooms 4
Full Baths 4
Half Baths 1
HOA Fees $38/mo
HOA Y/N Y
Abv Grd Liv Area 3,500
Originating Board BRIGHT
Year Built 2024
Tax Year 2023
Lot Size 0.275 Acres
Acres 0.28
Property Description
Fine craftsmanship begins in the grand two-story foyer and continues into the formal dining room that is highlighted by a candelabra fusion chandelier adding tailored distinction. A butler's pantry introduces the spectacular gourmet kitchen that stirs the senses with sparkling quartz countertops, handcrafted cabinetry, herringbone backsplash, high-end stainless steel appliances including a gas cooktop with suspended vented hood, and a large pantry. Enjoy morning coffee at the center island's bar-style seating, in the adjoining breakfast area, or ease outside to the expansive composite deck that overlooks a verdant lawn and new privacy plantings—seamlessly blending indoor and outdoor dining and entertaining. Back inside, the two-story great room is the perfect spot for relaxing in front of a contemporary inset fireplace, while a library/home office with French door entry, a mudroom with built-in cabinetry, rough-in laundry center, and a powder room add convenience and round out the main level.
Upstairs, the gracious primary suite boasts room for a sitting area, a walk-in closet, and an ensuite bath with a dual-sink vanity, glass-enclosed shower, sleek fixtures, water closet, and spa-toned tile flooring and surround—your own private retreat to start and end your day. Down the hall, a sunny junior suite enjoys a private bath and two additional bright and cheerful bedrooms share a beautifully appointed hall bath. The walkup lower level recreation room delivers space for games, media, exercise, or even a basement apartment, as the potential fifth bedroom, a finished full bath updated to perfection, a rough-in for a wet bar, and ample storage solutions complete the comfort and luxury of this wonderful home.
All this can be found in a peaceful community with close proximity to Routes 50 & 7, I-81, and other major routes. Everyone will enjoy the diverse shopping, dining, and entertainment choices in every direction including the quaint boutique shopping in downtown Winchester. Outdoor enthusiasts can take advantage of Shenandoah National Park, a plethora of idyllic wineries and breweries, Winchester Country Club, and much more! For a suburban retreat that offers sophistication and comfort, you've found it. Welcome home! "Equal Housing Opportunity"
Location
State VA
County Frederick
Zoning R
Rooms
Other Rooms Dining Room, Primary Bedroom, Bedroom 2, Bedroom 3, Bedroom 4, Kitchen, Breakfast Room, Great Room, Laundry, Mud Room, Office, Recreation Room, Utility Room, Bonus Room, Primary Bathroom
Basement Full, Heated, Outside Entrance, Interior Access, Partially Finished, Poured Concrete, Side Entrance, Space For Rooms, Sump Pump, Walkout Stairs, Windows, Connecting Stairway
Interior
Interior Features Butlers Pantry, Floor Plan - Open, Formal/Separate Dining Room, Family Room Off Kitchen, Kitchen - Island, Kitchen - Gourmet, Kitchen - Table Space, Pantry, Primary Bath(s), Recessed Lighting, Bathroom - Stall Shower, Upgraded Countertops, Walk-in Closet(s), Bathroom - Tub Shower, Bathroom - Soaking Tub
Hot Water Natural Gas, Tankless
Heating Forced Air, Heat Pump(s), Programmable Thermostat
Cooling Central A/C, Multi Units, Programmable Thermostat
Flooring Carpet, Luxury Vinyl Plank, Tile/Brick
Fireplaces Number 1
Fireplaces Type Electric
Inclusions Active radon mitigation system installed by the builder. Items added by seller after closing: water softener, security system, HVAC upgrades and rough-in plumbing for a utility sink and two bar sinks.
Equipment Built-In Microwave, Cooktop, Dishwasher, Disposal, Water Heater - Tankless, Stainless Steel Appliances, Oven - Wall, Refrigerator, Range Hood, Icemaker, Water Conditioner - Owned
Furnishings No
Fireplace Y
Appliance Built-In Microwave, Cooktop, Dishwasher, Disposal, Water Heater - Tankless, Stainless Steel Appliances, Oven - Wall, Refrigerator, Range Hood, Icemaker, Water Conditioner - Owned
Heat Source Natural Gas, Electric
Laundry Main Floor
Exterior
Exterior Feature Deck(s), Porch(es)
Parking Features Garage - Front Entry, Inside Access
Garage Spaces 6.0
Water Access N
Accessibility None
Porch Deck(s), Porch(es)
Attached Garage 3
Total Parking Spaces 6
Garage Y
Building
Lot Description Cleared, Cul-de-sac, Front Yard, Level, No Thru Street, Rear Yard, SideYard(s)
Story 3
Foundation Active Radon Mitigation, Permanent, Concrete Perimeter
Sewer Public Sewer
Water Public
Architectural Style Traditional
Level or Stories 3
Additional Building Above Grade, Below Grade
Structure Type 9'+ Ceilings,2 Story Ceilings
New Construction Y
Schools
School District Frederick County Public Schools
Others
HOA Fee Include Common Area Maintenance,Management,Road Maintenance,Snow Removal
Senior Community No
Tax ID NO TAX RECORD
Ownership Fee Simple
SqFt Source Estimated
Security Features Security System
Acceptable Financing Cash, Bank Portfolio, Conventional, FHA, VA
Horse Property N
Listing Terms Cash, Bank Portfolio, Conventional, FHA, VA
Financing Cash,Bank Portfolio,Conventional,FHA,VA
Special Listing Condition Standard

"My job is to find and attract mastery-based agents to the office, protect the culture, and make sure everyone is happy! "

