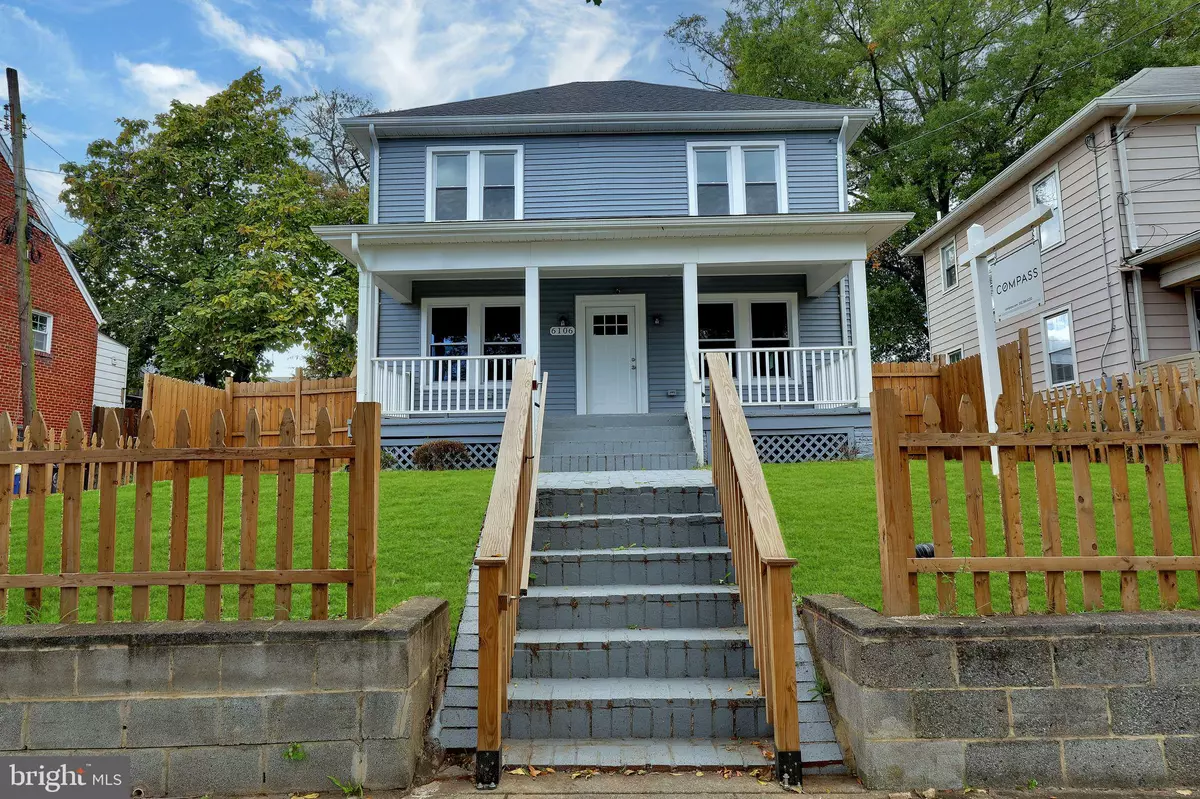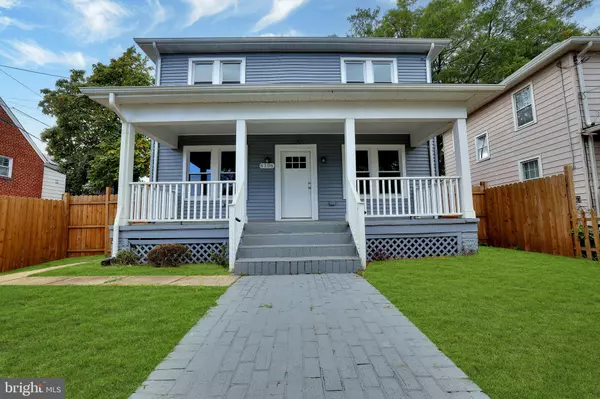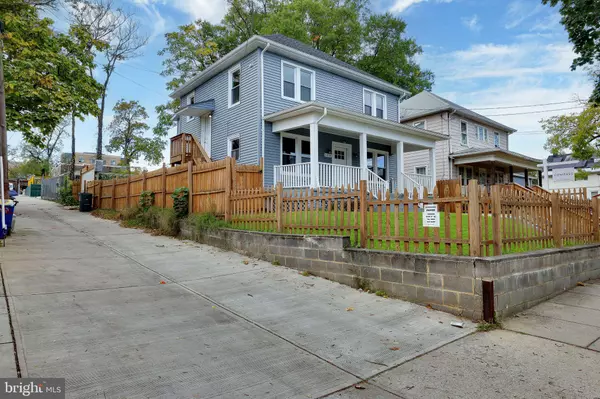4 Beds
4 Baths
2,168 SqFt
4 Beds
4 Baths
2,168 SqFt
Key Details
Property Type Single Family Home
Sub Type Detached
Listing Status Pending
Purchase Type For Sale
Square Footage 2,168 sqft
Price per Sqft $403
Subdivision Brightwood
MLS Listing ID DCDC2164992
Style Colonial
Bedrooms 4
Full Baths 3
Half Baths 1
HOA Y/N N
Abv Grd Liv Area 1,646
Originating Board BRIGHT
Year Built 1923
Annual Tax Amount $6,533
Tax Year 2024
Lot Size 4,500 Sqft
Acres 0.1
Property Description
Step inside to an inviting open floor plan on the main level, where the chef's kitchen features top-of-the-line appliances and generous counter space—perfect for culinary enthusiasts. The adjacent living room, enhanced by an elegant electric fireplace, provides ample room for relaxation, while the dining area effortlessly accommodates both large gatherings and intimate evenings.
Upstairs, you'll find three spacious bedrooms and two full baths, creating private retreats for everyone. The primary bedroom includes a dedicated flex space, ideal for a home office or a cozy reading nook. The impressive lower level features a large living area, laundry facilities, an additional full bath, and a versatile extra bedroom—perfect for guests or recreational use.
Enjoy outdoor living on this huge lot, featuring a welcoming front porch, a rear patio perfect for al fresco dining, and a fenced grassy yard—great for entertaining or simply enjoying the fresh air. Off street parking is convenient with two dedicated spaces and a secure roll-up door.
Location
State DC
County Washington
Zoning R-2
Rooms
Basement Fully Finished, Outside Entrance, Side Entrance
Interior
Hot Water Natural Gas
Heating Forced Air
Cooling Central A/C
Fireplaces Number 1
Fireplace Y
Heat Source Electric
Exterior
Garage Spaces 2.0
Water Access N
Accessibility None
Total Parking Spaces 2
Garage N
Building
Story 3
Foundation Permanent
Sewer Public Sewer
Water Public
Architectural Style Colonial
Level or Stories 3
Additional Building Above Grade, Below Grade
New Construction N
Schools
School District District Of Columbia Public Schools
Others
Senior Community No
Tax ID 2982//0804
Ownership Fee Simple
SqFt Source Assessor
Special Listing Condition Standard

"My job is to find and attract mastery-based agents to the office, protect the culture, and make sure everyone is happy! "






