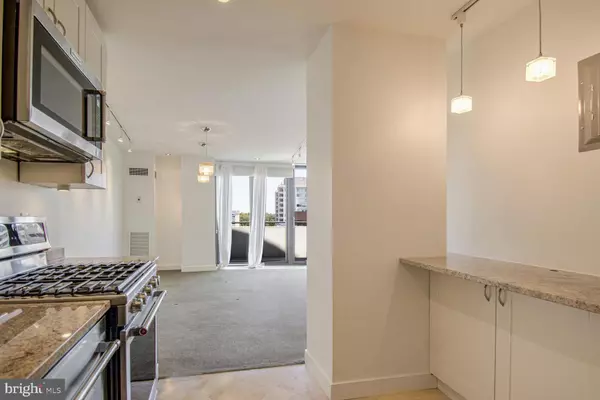2 Beds
2 Baths
1,741 SqFt
2 Beds
2 Baths
1,741 SqFt
Key Details
Property Type Condo
Sub Type Condo/Co-op
Listing Status Active
Purchase Type For Sale
Square Footage 1,741 sqft
Price per Sqft $430
Subdivision 4620 North Park Ave
MLS Listing ID MDMC2152272
Style Unit/Flat
Bedrooms 2
Full Baths 2
Condo Fees $2,194/mo
HOA Y/N N
Abv Grd Liv Area 1,741
Originating Board BRIGHT
Year Built 1973
Annual Tax Amount $7,313
Tax Year 2024
Property Description
The monthly fee covers all major utilities, and the seller will pay any assessments towards the state of the art HVAC systems planned for 2025. The building welcomes cats (and dogs on a case-by-case basis) - contact the listing agent for details. Bring your offers and recognize the value of a truly unique space that lives like a home and awaiting for your personal touch.
Discover the unmatched value of this one-of-a-kind, light-filled penthouse offering a spacious layout, incredible views, modern updates, and unbeatable amenities. With a customizable floor plan, this sprawling canvas blends luxury with functionality, making it ideal for those seeking easy living in an accessible condo that lives like a home.
Key Features: Combined Units (PH2 & PH3): Offering 2 expansive living areas, 2 balconies with breathtaking sunrise views over the Geico green space, and a bonus laundry/pantry room with ample storage.
Utilities & Parking: Major utilities are covered in the condo fee, plus two individually deeded garage parking spaces—rent them out for extra income when not in use.
Move-In Ready: Updated and freshly painted and move in ready, with newer floor-to-ceiling windows, appliances (2022), and a flexible layout to customize your dream space.
Luxury Building: Renovated lobby, 24/7 concierge and security, heated pool, fitness center with locker rooms, library, and a party room. With long term staff and on site management you will have peace of mind when enjoying your flexible new life.
Recent Upgrades: Over $6M in reserves and recent structural improvements to balconies, windows/doors, roof, and HVAC modernization in the works, ensuring peace of mind and long-term value for savvy buyers.
Unbeatable Location: Nestled in the heart of a vibrant neighborhood, this penthouse is just blocks from Friendship Heights Metro, luxury shopping, top-notch restaurants, and future development projects. Enjoy proximity to Sibley Hospital, American University, beautiful parks, walking trails, and easy access to Downtown DC, Bethesda, and NOVA. A local bus stop right outside adding extra convenience.
Why Wait? Skip the spring rush and seize this opportunity to own a spacious, light-filled home that lives like a single-family residence.
Bring your offers and simplify your life! Schedule your showing today with your trusted buyers agent or contact listing agent for a private showing or any questions.
Location
State MD
County Montgomery
Zoning RCBD
Rooms
Other Rooms Living Room, Bedroom 2, Kitchen, Family Room, Bedroom 1, Laundry, Bathroom 1, Bathroom 2
Main Level Bedrooms 2
Interior
Interior Features Combination Dining/Living, Entry Level Bedroom, Upgraded Countertops, Walk-in Closet(s), Window Treatments, Breakfast Area, Pantry
Hot Water Other
Heating Forced Air
Cooling Central A/C
Flooring Tile/Brick, Partially Carpeted
Equipment Built-In Range, Built-In Microwave, Dishwasher, Disposal, Dryer, Refrigerator, Stainless Steel Appliances, Washer
Furnishings No
Fireplace N
Appliance Built-In Range, Built-In Microwave, Dishwasher, Disposal, Dryer, Refrigerator, Stainless Steel Appliances, Washer
Heat Source Central
Laundry Washer In Unit, Dryer In Unit
Exterior
Exterior Feature Balconies- Multiple
Parking Features Additional Storage Area, Inside Access, Underground, Garage Door Opener
Garage Spaces 2.0
Parking On Site 2
Utilities Available Natural Gas Available
Amenities Available Common Grounds, Concierge, Elevator, Fitness Center, Library, Pool - Outdoor, Reserved/Assigned Parking, Security, Storage Bin
Water Access N
View Panoramic, City
Accessibility 48\"+ Halls, Elevator, No Stairs
Porch Balconies- Multiple
Attached Garage 2
Total Parking Spaces 2
Garage Y
Building
Story 7
Unit Features Hi-Rise 9+ Floors
Sewer Public Sewer
Water Public
Architectural Style Unit/Flat
Level or Stories 7
Additional Building Above Grade, Below Grade
New Construction N
Schools
School District Montgomery County Public Schools
Others
Pets Allowed Y
HOA Fee Include Air Conditioning,Common Area Maintenance,Electricity,Ext Bldg Maint,Gas,Heat,Insurance,Management,Pool(s),Reserve Funds,Snow Removal,Trash,Water,Sewer
Senior Community No
Tax ID 160701642245 & 160701642234
Ownership Condominium
Security Features 24 hour security,Desk in Lobby,Fire Detection System
Horse Property N
Special Listing Condition Standard
Pets Allowed Case by Case Basis

"My job is to find and attract mastery-based agents to the office, protect the culture, and make sure everyone is happy! "






