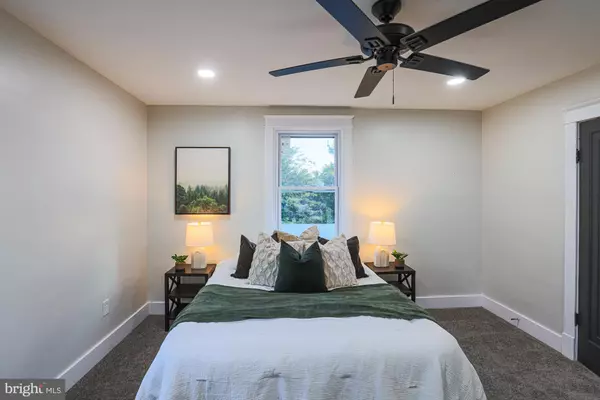4 Beds
3 Baths
1,518 SqFt
4 Beds
3 Baths
1,518 SqFt
Key Details
Property Type Single Family Home
Sub Type Detached
Listing Status Pending
Purchase Type For Sale
Square Footage 1,518 sqft
Price per Sqft $223
Subdivision Parkville
MLS Listing ID MDBC2111128
Style Cape Cod
Bedrooms 4
Full Baths 2
Half Baths 1
HOA Y/N N
Abv Grd Liv Area 1,518
Originating Board BRIGHT
Year Built 1940
Annual Tax Amount $2,624
Tax Year 2024
Lot Size 6,750 Sqft
Acres 0.15
Property Description
Renovated Interior: The home has been thoughtfully updated with modern touches throughout. Step inside to find an inviting, open-concept living space with new floors, fresh paint, and contemporary lighting.
Updated Kitchen: The spacious kitchen is a true highlight, boasting sleek quartz countertops, stainless steel appliances, and ample cabinet space for storage. It's the perfect space for cooking and entertaining. Cabinets are all wood construction with soft close drawers and doors
Bathrooms have been completely updated with modern fixtures, stylish tilework, and new vanities.
Comfortable generously sized bedrooms with plenty of natural light and closet space, providing comfort and tranquility.
Location
State MD
County Baltimore
Zoning DR 5.5
Direction South
Rooms
Basement Daylight, Partial, Heated, Partially Finished, Rear Entrance, Walkout Level
Interior
Interior Features Attic, Breakfast Area, Carpet, Ceiling Fan(s), Combination Dining/Living, Combination Kitchen/Dining, Combination Kitchen/Living, Floor Plan - Open, Kitchen - Island, Recessed Lighting, Bathroom - Stall Shower, Upgraded Countertops
Hot Water Natural Gas
Heating Forced Air
Cooling Central A/C
Flooring Ceramic Tile, Partially Carpeted
Fireplaces Number 1
Fireplaces Type Insert
Equipment Built-In Microwave, Dishwasher, Dual Flush Toilets, Oven/Range - Gas, Refrigerator, Stainless Steel Appliances, Washer/Dryer Hookups Only, Water Heater
Fireplace Y
Window Features Insulated,Screens,Vinyl Clad,Replacement
Appliance Built-In Microwave, Dishwasher, Dual Flush Toilets, Oven/Range - Gas, Refrigerator, Stainless Steel Appliances, Washer/Dryer Hookups Only, Water Heater
Heat Source Natural Gas
Laundry Basement
Exterior
Exterior Feature Porch(es)
Parking Features Additional Storage Area, Garage - Front Entry, Garage Door Opener, Oversized
Garage Spaces 5.0
Utilities Available Cable TV Available, Natural Gas Available, Phone Available, Sewer Available, Water Available
Water Access N
View Garden/Lawn, Street
Roof Type Fiberglass
Street Surface Paved
Accessibility None
Porch Porch(es)
Road Frontage City/County
Total Parking Spaces 5
Garage Y
Building
Lot Description Front Yard, Landscaping
Story 3
Foundation Other
Sewer Public Sewer
Water Public
Architectural Style Cape Cod
Level or Stories 3
Additional Building Above Grade, Below Grade
Structure Type Dry Wall
New Construction N
Schools
School District Baltimore County Public Schools
Others
Senior Community No
Tax ID 04141423035225
Ownership Fee Simple
SqFt Source Assessor
Security Features Carbon Monoxide Detector(s),Smoke Detector
Acceptable Financing Conventional, Cash, FHA, VA, FMHA
Listing Terms Conventional, Cash, FHA, VA, FMHA
Financing Conventional,Cash,FHA,VA,FMHA
Special Listing Condition Standard

"My job is to find and attract mastery-based agents to the office, protect the culture, and make sure everyone is happy! "






