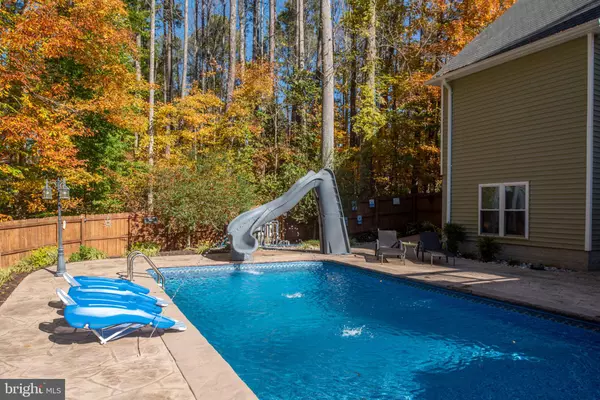5 Beds
4 Baths
4,204 SqFt
5 Beds
4 Baths
4,204 SqFt
OPEN HOUSE
Sat Jan 25, 12:00pm - 3:00pm
Key Details
Property Type Single Family Home
Sub Type Detached
Listing Status Active
Purchase Type For Sale
Square Footage 4,204 sqft
Price per Sqft $202
Subdivision Rockland Creek Estates
MLS Listing ID VASP2028856
Style Craftsman
Bedrooms 5
Full Baths 4
HOA Fees $320/ann
HOA Y/N Y
Abv Grd Liv Area 2,833
Originating Board BRIGHT
Year Built 2007
Annual Tax Amount $4,910
Tax Year 2024
Lot Size 1.060 Acres
Acres 1.06
Property Description
Welcome to 11304 Piney Forest Dr. This beautiful home has just under 4700 sq ft of living space over 3 finished levels. High ceilings and high quality finishes. The property has been professionally lanscaped and painstakingly maintained. The fenced back yard features a 16x32 ft in ground saltwater pool and 2 patio areas.
Enter the home from the covered wrap around porch into an open floor plan. To the left is an office with access to a Jack and Jill full bath. This could be a guestroom as well. To the right is a large coat closet and the garage entry door. Also on the right is the first of 2 stair cases to the second level. As you come through the foyer you will enter the large living room that features a propane fireplace and Brazilian Cherry hardwood floors. To the left of that is the kitchen and dining room. Plenty of room for a large table and side pieces. The kitchen features granite counter tops, stainless steel appliances, and plenty of cabinet space. There are two sliding doors out to the deck that overlooks the back yard and pool. Just beyond the kitchen is the second stair case leading to the upper level and one leading to the finished lower level and the second door to the Jack and Jill bathroom. To the right of the living room is the main level primary bedroom with a huge closet and a bath that features double sinks, shower stall and soaking tub.
Up one of the 2 stair cases are 2 very large bedrooms, a bonus room, and full bath. There is also a walkway looking down over the the main level. Each bedroom has a large closet. The hallway has several storage closets as well.
Down the stairs to the newly finished walkout basement you will arrive at a large family room that comes with a pool table. There is a bedroom and a room that is not a legal bedroom, but could be used for sleeping , a gym, or maybe a theater/media room. The lower level also has a full bath and a large laundry room. Sliding doors lead to the hardscaped patio and pool area.
The saltwater pool is 16x32 ft. It is 8 ft at the deep end. The pool has under water lights, fountain jets, and a large commercial slide. The seller will also be leaving the "Dolphin" robotic pool cleaner. Not only does it clean the pool, but provides mesmerizing entertainment. The back yard if fully fenced and along with the pool is a 16x20 ft concrete patio that is currently home to the fire pit. This area would easily accommodate a gazebo/roof.
New carpet has been installed throughout the house.
This home comes with an assigned slip at the common area. End slip 4 is assigned to lot 117. Common Area features a play area for the kids, sitting, swimming and a boat launch.
Rockland Creek Estates is an older quiet community with lots of old growth trees. Very golf cart and walking friendly. This neighborhood does allow Short Term Rentals.
Location
State VA
County Spotsylvania
Zoning RR
Rooms
Basement Poured Concrete, Walkout Level, Windows, Rear Entrance, Fully Finished
Main Level Bedrooms 2
Interior
Interior Features Bathroom - Soaking Tub, Bathroom - Stall Shower, Bathroom - Tub Shower, Double/Dual Staircase, Entry Level Bedroom, Floor Plan - Open, Walk-in Closet(s), Window Treatments
Hot Water Electric
Heating Heat Pump(s)
Cooling Heat Pump(s), Central A/C
Flooring Carpet, Hardwood
Fireplaces Number 1
Fireplaces Type Gas/Propane
Equipment Built-In Microwave, Dishwasher, Dryer - Electric, Freezer, Oven/Range - Electric, Stainless Steel Appliances, Washer, Refrigerator
Fireplace Y
Appliance Built-In Microwave, Dishwasher, Dryer - Electric, Freezer, Oven/Range - Electric, Stainless Steel Appliances, Washer, Refrigerator
Heat Source Electric
Laundry Basement
Exterior
Exterior Feature Deck(s), Patio(s), Porch(es)
Parking Features Garage Door Opener, Garage - Front Entry
Garage Spaces 2.0
Pool Fenced, In Ground, Saltwater, Other
Utilities Available Cable TV Available
Water Access Y
Water Access Desc Boat - Powered,Canoe/Kayak,Fishing Allowed,Personal Watercraft (PWC),Public Access,Seaplane Permitted,Sail,Swimming Allowed,Waterski/Wakeboard
View Trees/Woods
Roof Type Architectural Shingle,Shingle
Accessibility None
Porch Deck(s), Patio(s), Porch(es)
Attached Garage 2
Total Parking Spaces 2
Garage Y
Building
Lot Description Landscaping, Trees/Wooded
Story 3
Foundation Permanent
Sewer On Site Septic
Water Well
Architectural Style Craftsman
Level or Stories 3
Additional Building Above Grade, Below Grade
Structure Type Dry Wall
New Construction N
Schools
School District Spotsylvania County Public Schools
Others
Pets Allowed Y
Senior Community No
Tax ID 80E3-117-
Ownership Fee Simple
SqFt Source Assessor
Acceptable Financing Cash, Conventional
Horse Property N
Listing Terms Cash, Conventional
Financing Cash,Conventional
Special Listing Condition Standard
Pets Allowed No Pet Restrictions

"My job is to find and attract mastery-based agents to the office, protect the culture, and make sure everyone is happy! "






