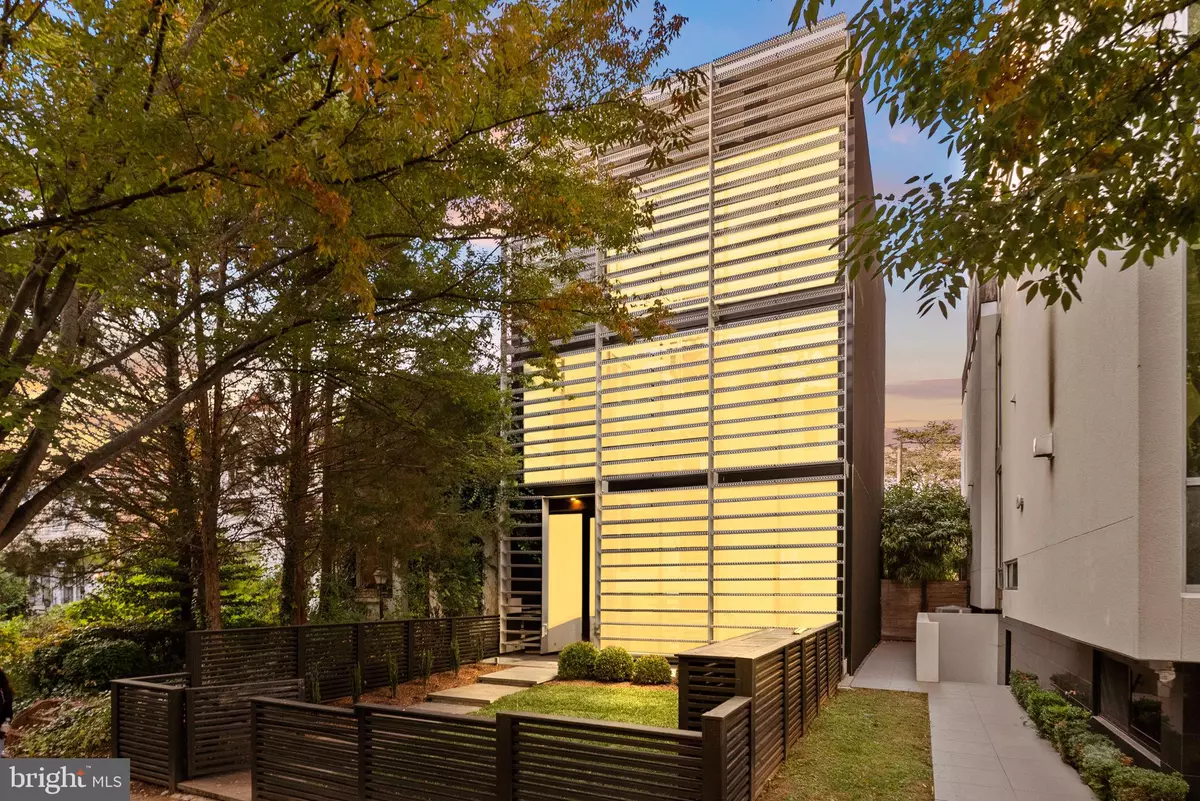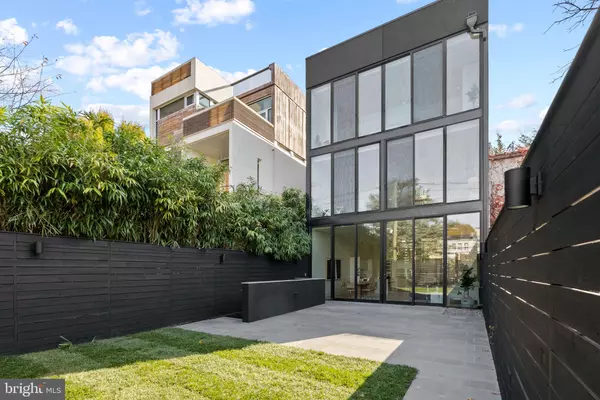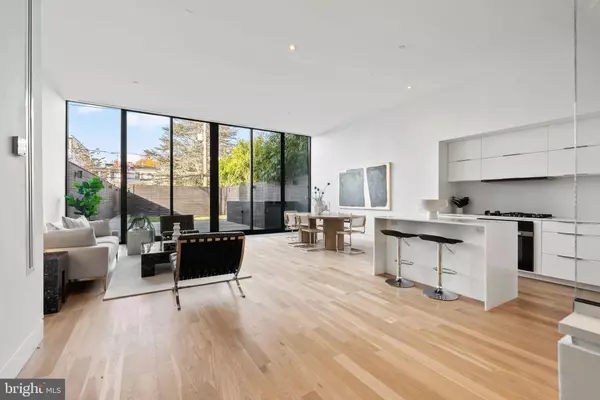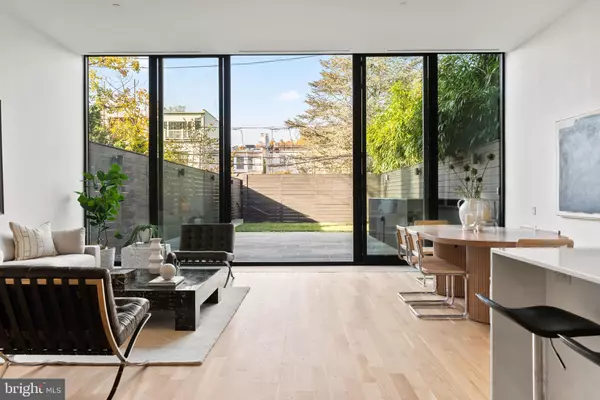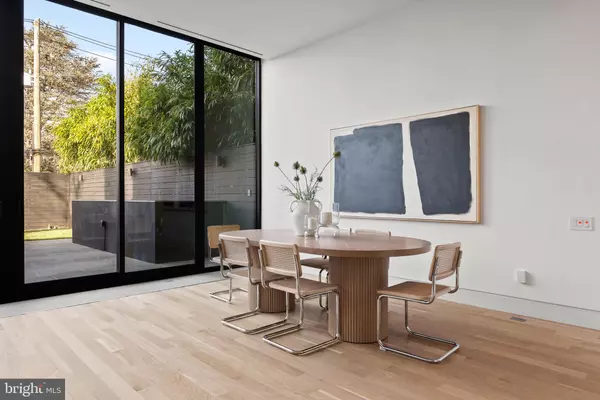3 Beds
5 Baths
4,201 SqFt
3 Beds
5 Baths
4,201 SqFt
Key Details
Property Type Single Family Home
Sub Type Detached
Listing Status Active
Purchase Type For Sale
Square Footage 4,201 sqft
Price per Sqft $773
Subdivision Burleith
MLS Listing ID DCDC2163112
Style Contemporary
Bedrooms 3
Full Baths 4
Half Baths 1
HOA Y/N N
Abv Grd Liv Area 3,012
Originating Board BRIGHT
Year Built 2023
Annual Tax Amount $27,512
Tax Year 2024
Lot Size 3,140 Sqft
Acres 0.07
Property Description
*Main Living Space: Step inside to an expansive, light-filled interior where the chef's kitchen steals the show. This space blends indoor and outdoor elements with custom cabinetry, top-of-the-line Miele stainless steel appliances, and floor-to-ceiling glass walls. The Acadia Glass System with privacy fins invites ample sunlight while maintaining a private atmosphere—a true sanctuary for culinary creativity and social gatherings. *Seamless Entertaining Areas: The open, flowing layout connects the kitchen, dining, and living spaces, offering a sophisticated setting for hosting or unwinding. Step out to a private slate patio, a tranquil outdoor retreat perfect for morning coffee or evening relaxation. *Artful Staircase & Luxurious Upper Levels: A visually captivating floating staircase commands the eye and leads to the upper levels, where the primary suite awaits. This retreat offers a custom walk-in closet and a spa-like en suite bath with a glass waterfall shower and soaking tub designed for ultimate relaxation. Two additional bedroom suites offer versatility, privacy, and elegant finishes, ideal for children, guests, or a home office.
*Adaptable Lower Level: With a private entrance and an ideal setup for guests and family for extended stays, the lower level is just as open and airy as the upper levels. A rec room for relaxing adjoins a kitchenette with a sink, refrigerator, dishwasher, and ample cabinet storage. The den can be used as an office or exercise room. The full bath will give guests the extra privacy they desire. Laundry and utilities are also found on this floor. It's a flexible space to make all your needs a reality. *Close to Shops, Restaurants, & Green Spaces: Enjoy the convenience of city living while nestled on a quiet block! The restaurants, shops, fitness studios, and history of Georgetown and Glover Park are at your fingertips. Nearby Dumbarton Oaks Gardens and Glover Archbold Park provide scenic trails and natural beauty, adding a touch of greenery to urban living. Embassy Row and some of the most prominent buildings in Washington are also just a few short minutes away. *Convenience: Off-street parking can be hard to find in Georgetown, but this home provides a detached open-ceiling garage with a secure door for two cars plus an electronic car charging station, maximizing convenience and safety. *Modern Living Redefined: Thoughtfully designed to embrace minimalist luxury, abundant natural light, and contemporary aesthetics, 3623 R Street NW is a masterpiece for those seeking both urban conveniences and serene living spaces.
Location
State DC
County Washington
Zoning R-20
Rooms
Other Rooms Living Room, Dining Room, Primary Bedroom, Sitting Room, Bedroom 2, Bedroom 3, Kitchen, Den, Foyer, Laundry, Other, Recreation Room, Utility Room, Primary Bathroom, Full Bath, Half Bath
Basement Full, Fully Finished, Rear Entrance, Sump Pump, Walkout Stairs, Other
Interior
Interior Features Combination Kitchen/Dining, Wood Floors, Floor Plan - Open, Kitchen - Island, Other
Hot Water Natural Gas
Heating Hot Water
Cooling Central A/C
Flooring Hardwood, Ceramic Tile, Other
Equipment Dishwasher, Disposal, Refrigerator, Cooktop
Fireplace N
Window Features Energy Efficient,Low-E
Appliance Dishwasher, Disposal, Refrigerator, Cooktop
Heat Source Natural Gas
Laundry Hookup, Basement
Exterior
Exterior Feature Patio(s)
Parking Features Other, Garage - Rear Entry
Garage Spaces 2.0
Fence Other, Rear
Water Access N
View City
Roof Type Flat
Accessibility None
Porch Patio(s)
Total Parking Spaces 2
Garage Y
Building
Lot Description Landscaping
Story 4
Foundation Concrete Perimeter
Sewer Public Sewer
Water Public
Architectural Style Contemporary
Level or Stories 4
Additional Building Above Grade, Below Grade
Structure Type Dry Wall,9'+ Ceilings,High
New Construction Y
Schools
High Schools Jackson-Reed
School District District Of Columbia Public Schools
Others
Senior Community No
Tax ID 1305//0052
Ownership Fee Simple
SqFt Source Assessor
Security Features Sprinkler System - Indoor,Carbon Monoxide Detector(s)
Special Listing Condition Standard

"My job is to find and attract mastery-based agents to the office, protect the culture, and make sure everyone is happy! "

