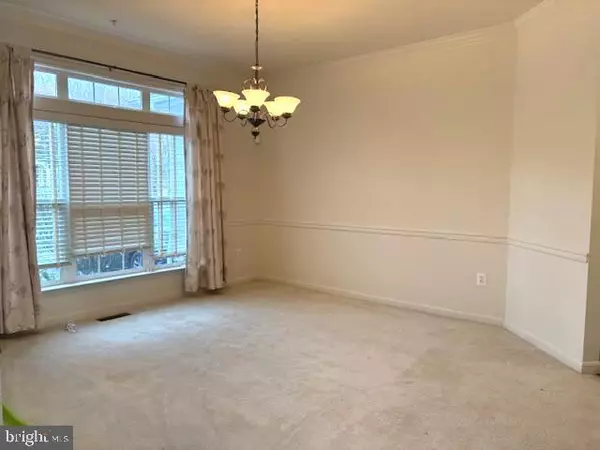5 Beds
5 Baths
5,636 SqFt
5 Beds
5 Baths
5,636 SqFt
Key Details
Property Type Single Family Home
Sub Type Detached
Listing Status Active
Purchase Type For Rent
Square Footage 5,636 sqft
Subdivision Marleigh
MLS Listing ID MDPG2133820
Style Colonial
Bedrooms 5
Full Baths 4
Half Baths 1
HOA Fees $88/mo
HOA Y/N Y
Abv Grd Liv Area 3,830
Originating Board BRIGHT
Year Built 2002
Lot Size 10,321 Sqft
Acres 0.24
Property Description
Spacious 5 bedroom, 3.5 bathroom colonial home offering over 3800 sq. ft of living space; with open floor plan in a quiet neighborhood and perfect commuter location! Upstairs are 4 large bedrooms and 3 full baths including a Jack & Jill bathroom so each bedroom has access to a private bathroom! The huge master suite includes massive walk-in closet and master bath with dual vanities, soaking tub and shower stall. Luxury vinyl planks can be found in the kitchen as well as granite counters and stainless steel appliances. The 2 story family room is just off the kitchen with a wall of windows providing ample lighting as well as a gas fireplace. A second gas fireplace in located in the living room creating a serene setting for entertaining or relaxing. Yard maintenance by owner.
Location
State MD
County Prince Georges
Zoning RL
Rooms
Other Rooms Living Room, Dining Room, Primary Bedroom, Bedroom 2, Bedroom 3, Bedroom 4, Kitchen, Family Room, Foyer, Bedroom 1, Laundry, Recreation Room, Bathroom 1, Bathroom 2, Bathroom 3, Primary Bathroom, Half Bath
Basement Full, Fully Finished, Connecting Stairway, Daylight, Full, Heated, Improved, Interior Access, Outside Entrance, Rear Entrance, Walkout Level, Windows
Interior
Interior Features Dining Area, Kitchen - Island, Upgraded Countertops, Window Treatments, Breakfast Area, Carpet, Ceiling Fan(s), Floor Plan - Open, Formal/Separate Dining Room, Primary Bath(s), Pantry, Bathroom - Tub Shower, Walk-in Closet(s), Butlers Pantry, Chair Railings, Crown Moldings, Family Room Off Kitchen, Kitchen - Eat-In, Kitchen - Gourmet, Recessed Lighting, Bathroom - Soaking Tub, Bathroom - Stall Shower, Wood Floors
Hot Water Natural Gas
Heating Central, Forced Air
Cooling Central A/C
Flooring Carpet, Wood, Ceramic Tile, Vinyl
Fireplaces Number 2
Fireplaces Type Gas/Propane, Mantel(s)
Equipment Cooktop, Dishwasher, Disposal, Dryer, Oven - Double, Refrigerator, Washer, Exhaust Fan, Icemaker, Oven - Self Cleaning, Oven - Wall, Stainless Steel Appliances, Water Heater
Fireplace Y
Window Features Screens,Bay/Bow,Transom,Atrium
Appliance Cooktop, Dishwasher, Disposal, Dryer, Oven - Double, Refrigerator, Washer, Exhaust Fan, Icemaker, Oven - Self Cleaning, Oven - Wall, Stainless Steel Appliances, Water Heater
Heat Source Natural Gas
Laundry Main Floor, Washer In Unit, Has Laundry, Dryer In Unit
Exterior
Exterior Feature Porch(es)
Parking Features Garage - Front Entry, Inside Access, Garage Door Opener
Garage Spaces 2.0
Water Access N
View Garden/Lawn, Trees/Woods
Roof Type Shingle,Composite
Accessibility None
Porch Porch(es)
Attached Garage 2
Total Parking Spaces 2
Garage Y
Building
Lot Description Backs to Trees, Front Yard, Landscaping, Rear Yard, Trees/Wooded
Story 3
Foundation Other
Sewer Public Sewer
Water Public
Architectural Style Colonial
Level or Stories 3
Additional Building Above Grade, Below Grade
Structure Type 9'+ Ceilings,Dry Wall,Tray Ceilings,2 Story Ceilings
New Construction N
Schools
School District Prince George'S County Public Schools
Others
Pets Allowed N
Senior Community No
Tax ID 17073129467
Ownership Other
SqFt Source Assessor
Miscellaneous Grounds Maintenance,HOA/Condo Fee,HVAC Maint,Lawn Service,Parking,Taxes,Trash Removal

"My job is to find and attract mastery-based agents to the office, protect the culture, and make sure everyone is happy! "






