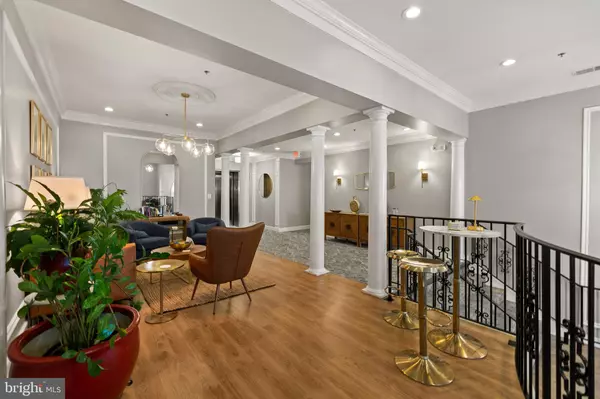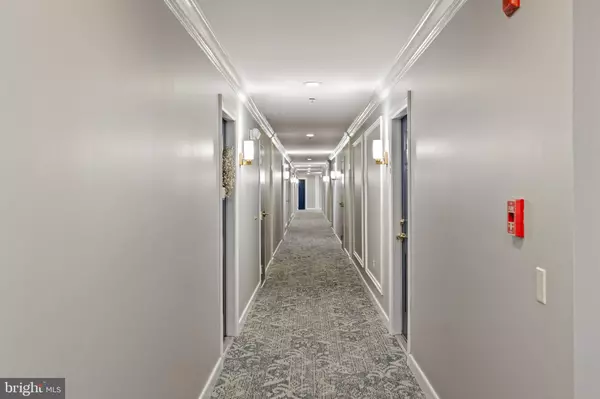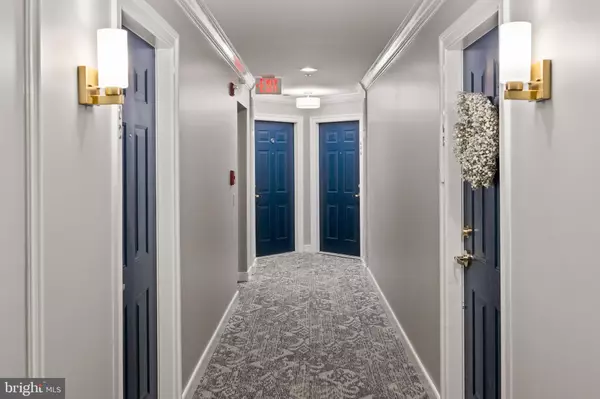3 Beds
3 Baths
1,370 SqFt
3 Beds
3 Baths
1,370 SqFt
Key Details
Property Type Single Family Home, Condo
Sub Type Penthouse Unit/Flat/Apartment
Listing Status Under Contract
Purchase Type For Sale
Square Footage 1,370 sqft
Price per Sqft $423
Subdivision Cameron Station
MLS Listing ID VAAX2039812
Style Traditional
Bedrooms 3
Full Baths 3
HOA Fees $691/mo
HOA Y/N Y
Abv Grd Liv Area 1,370
Originating Board BRIGHT
Year Built 2001
Annual Tax Amount $6,262
Tax Year 2024
Property Description
Upon entering, you are welcomed by an open floor plan that flows seamlessly from the large living room to the dining area. The versatile space is ideal for both formal entertaining and quiet relaxation by the gas fireplace. As a corner unit, this home benefits from serene, expansive views providing a peaceful retreat within the community.
The main level is thoughtfully designed, with a primary bedroom featuring a custom walk-in closet and an updated primary bathroom. Additionally, a second bedroom—perfect for use as a home office or den—can be found on the main floor, along with a conveniently located three-quarter bathroom.
Upstairs, the home offers a generously sized ensuite/third bedroom with a full bathroom providing ample space for guests and additional privacy. A washer and dryer is conveniently located outside the ensuite.
This home has been fully updated with fresh paint, new carpet, and a range of modern upgrades including all-new windows, plantation shutters, an upgraded HVAC system, water heater, microwave, dishwasher, and washer and dryer. These improvements ensure this beautiful home is both move-in ready and low-maintenance. The property also includes one reserved garage parking space, along with ample public parking.
The wonderful Cameron Station neighborhood offers a variety of notable community amenities such as resident access to an outdoor pool, fully equipped fitness center, and indoor basketball court, as well as on-site dining options including a restaurant and coffee shop. The neighborhood, ideally positioned between 395 and Old Town Alexandria, offers direct access to the gorgeous Ben Brenman Park, outdoor trails, a dedicated commuter shuttle to Van Dorn Metro, and easy access to Old Town, the soon-to-be-built Inova Alexandria Hospital, and Washington D.C. This home truly has it all!
Location
State VA
County Alexandria City
Zoning CDD#9
Rooms
Main Level Bedrooms 2
Interior
Hot Water Natural Gas
Heating Central
Cooling Central A/C
Fireplace N
Heat Source Natural Gas
Exterior
Parking Features Underground
Garage Spaces 1.0
Amenities Available Club House, Elevator, Fitness Center, Jog/Walk Path, Pool - Outdoor
Water Access N
Accessibility Chairlift, Elevator
Total Parking Spaces 1
Garage Y
Building
Story 2
Unit Features Garden 1 - 4 Floors
Sewer Public Sewer
Water Public
Architectural Style Traditional
Level or Stories 2
Additional Building Above Grade, Below Grade
New Construction N
Schools
School District Alexandria City Public Schools
Others
HOA Fee Include Ext Bldg Maint,Pool(s),Snow Removal,Trash,Water
Senior Community No
Tax ID 50677630
Ownership Condominium
Acceptable Financing Cash, Conventional, FHA, VA
Listing Terms Cash, Conventional, FHA, VA
Financing Cash,Conventional,FHA,VA
Special Listing Condition Standard

"My job is to find and attract mastery-based agents to the office, protect the culture, and make sure everyone is happy! "






