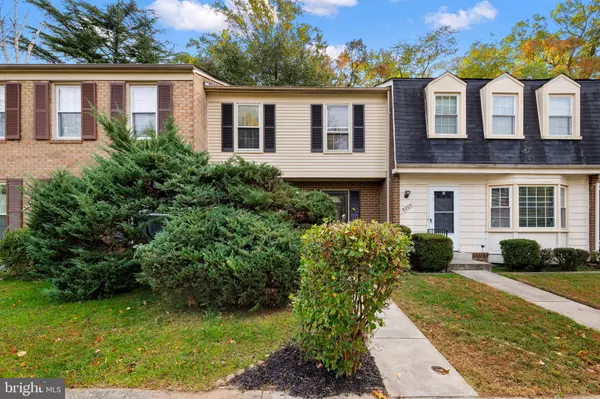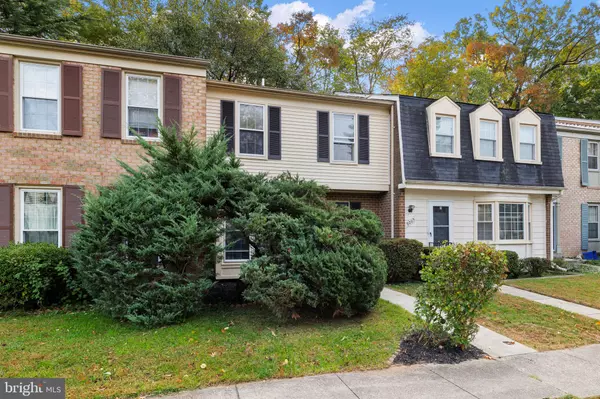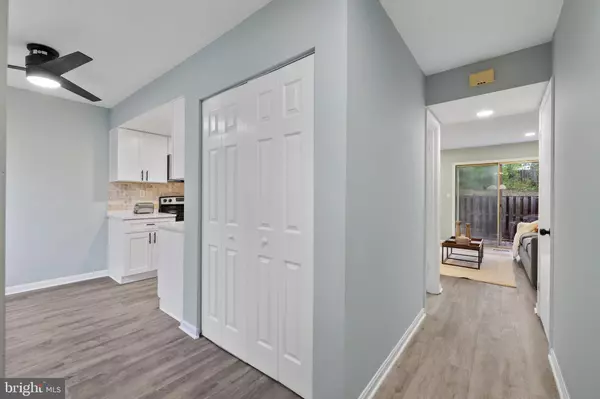3 Beds
4 Baths
1,707 SqFt
3 Beds
4 Baths
1,707 SqFt
Key Details
Property Type Townhouse
Sub Type Interior Row/Townhouse
Listing Status Under Contract
Purchase Type For Sale
Square Footage 1,707 sqft
Price per Sqft $257
Subdivision Partridge Place
MLS Listing ID MDMC2157482
Style Traditional
Bedrooms 3
Full Baths 3
Half Baths 1
HOA Fees $415/qua
HOA Y/N Y
Abv Grd Liv Area 1,207
Originating Board BRIGHT
Year Built 1976
Annual Tax Amount $3,563
Tax Year 2024
Lot Size 1,400 Sqft
Acres 0.03
Property Description
bathrooms. This house features a beautiful gourmet kitchen with quartz countertops, stainless steel
appliances, and a double wide sink! You will love the awesome luxury vinyl plank flooring throughout.
New, superb state of the art light fixtures give the home a warm, comforting feeling! The lower level
features a large recreation room that can be used as a bedroom, full bathroom and laundry room. Two reserved parking spaces. This home is just a short drive from local amenities, parks, and schools. A Must See!
Location
State MD
County Montgomery
Zoning RESIDENTIAL
Rooms
Other Rooms Laundry, Recreation Room
Basement Connecting Stairway, Fully Finished, Heated, Improved, Interior Access
Interior
Interior Features Breakfast Area, Combination Dining/Living, Floor Plan - Traditional, Kitchen - Eat-In, Primary Bath(s), Recessed Lighting, Upgraded Countertops, Walk-in Closet(s)
Hot Water Electric
Heating Heat Pump(s)
Cooling Central A/C
Flooring Luxury Vinyl Plank
Equipment Built-In Microwave, Dishwasher, Disposal, Stainless Steel Appliances, Refrigerator, Stove, Washer, Dryer
Fireplace N
Appliance Built-In Microwave, Dishwasher, Disposal, Stainless Steel Appliances, Refrigerator, Stove, Washer, Dryer
Heat Source Electric
Laundry Basement
Exterior
Garage Spaces 2.0
Parking On Site 207
Fence Fully
Amenities Available Basketball Courts, Common Grounds, Reserved/Assigned Parking, Pool - Outdoor, Tennis Courts, Tot Lots/Playground
Water Access N
Accessibility None
Total Parking Spaces 2
Garage N
Building
Story 3
Foundation Other
Sewer Public Sewer
Water Public
Architectural Style Traditional
Level or Stories 3
Additional Building Above Grade, Below Grade
New Construction N
Schools
Elementary Schools Whetstone
Middle Schools Montgomery Village
High Schools Watkins Mill
School District Montgomery County Public Schools
Others
HOA Fee Include Common Area Maintenance,Management,Snow Removal,Trash
Senior Community No
Tax ID 160901493740
Ownership Fee Simple
SqFt Source Assessor
Special Listing Condition Standard

"My job is to find and attract mastery-based agents to the office, protect the culture, and make sure everyone is happy! "






