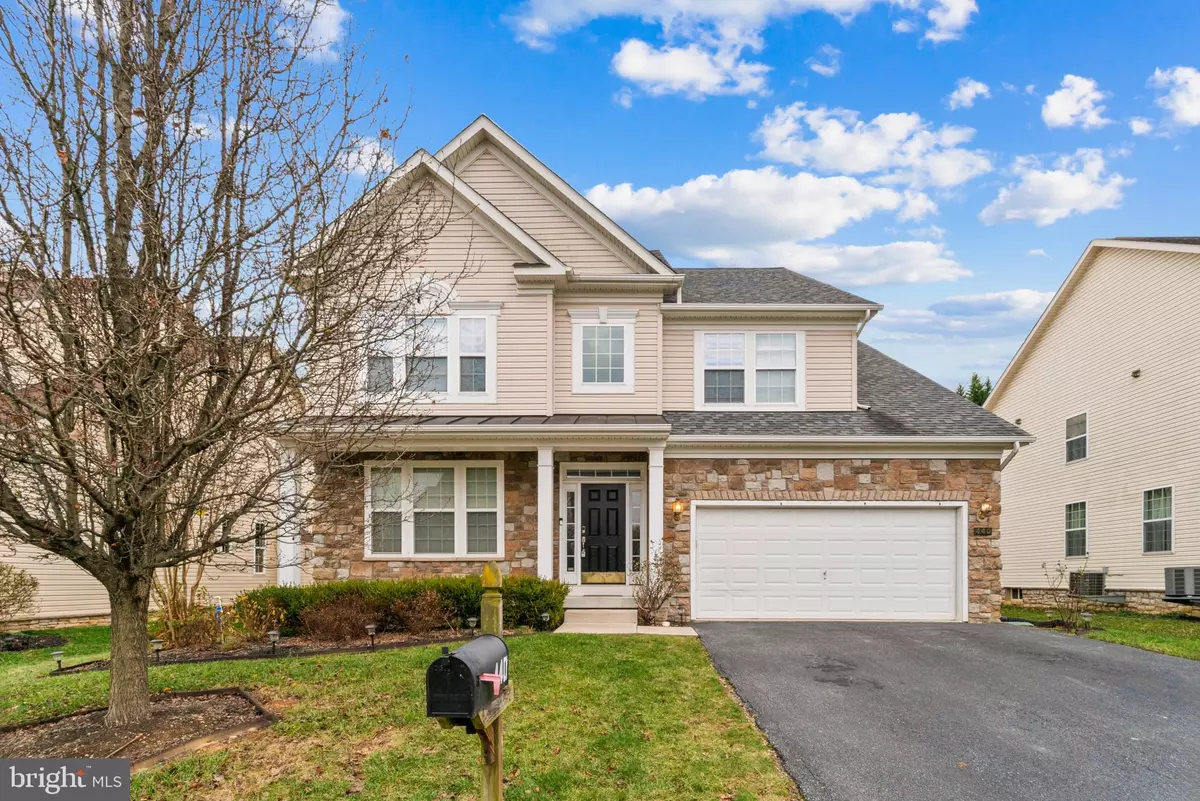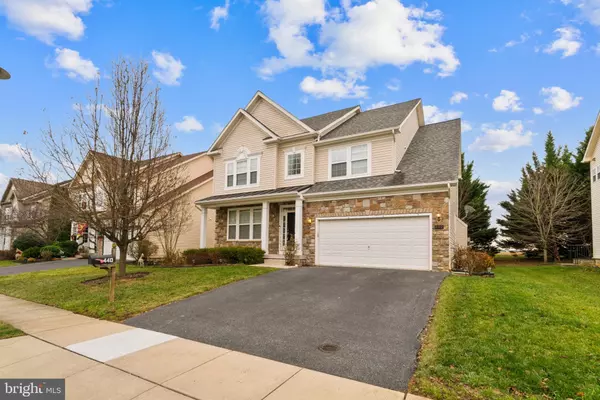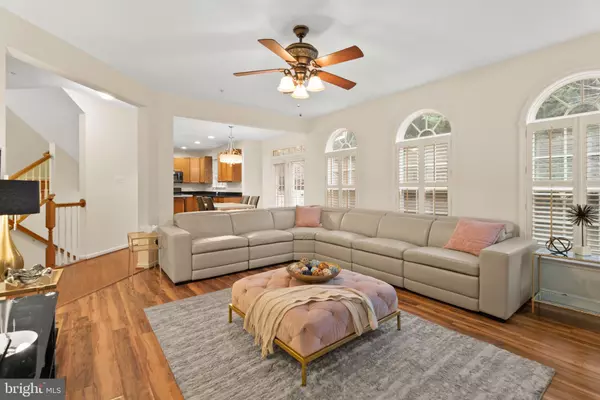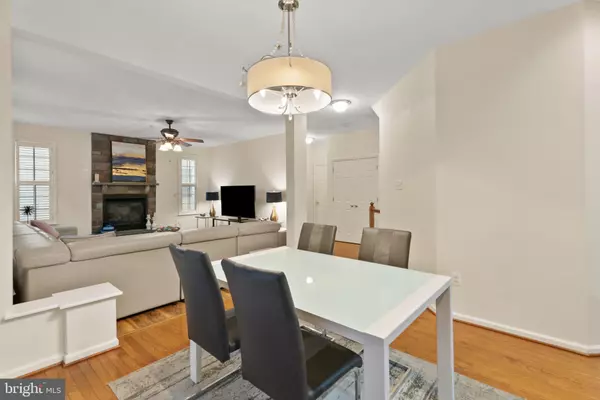4 Beds
4 Baths
3,508 SqFt
4 Beds
4 Baths
3,508 SqFt
Key Details
Property Type Single Family Home
Sub Type Detached
Listing Status Active
Purchase Type For Sale
Square Footage 3,508 sqft
Price per Sqft $193
Subdivision River Crest
MLS Listing ID MDFR2057472
Style Colonial
Bedrooms 4
Full Baths 3
Half Baths 1
HOA Fees $449/ann
HOA Y/N Y
Abv Grd Liv Area 2,908
Originating Board BRIGHT
Year Built 2009
Annual Tax Amount $9,704
Tax Year 2024
Lot Size 6,501 Sqft
Acres 0.15
Property Description
With 4 bedrooms and 3.5 baths, this home is fully finished across three levels. The main floor boasts a formal dining room, a spacious living room, and an office with French doors. The upstairs master suite features a vaulted ceiling, a large walk-in closet, and a luxurious bath.
The finished lower level includes a full bath, bar, theater room, and recreation room. Outdoors, a walk-up basement leads to a large leveled yard with a brick patio, perfect for barbecues. Conveniently located near restaurants, shopping, and downtown Frederick, this home is a must-see!
Location
State MD
County Frederick
Zoning R6
Rooms
Basement Other
Interior
Interior Features Ceiling Fan(s), Chair Railings, Dining Area, Kitchen - Table Space, Primary Bath(s), Upgraded Countertops, Window Treatments, Wood Floors
Hot Water Natural Gas
Heating Forced Air
Cooling Central A/C, Ceiling Fan(s)
Flooring Hardwood, Ceramic Tile
Fireplaces Number 1
Fireplaces Type Fireplace - Glass Doors, Screen
Equipment Dishwasher, Dryer, Microwave, Refrigerator, Stove, Oven/Range - Gas, Washer, Water Heater - High-Efficiency
Fireplace Y
Window Features Bay/Bow,Screens
Appliance Dishwasher, Dryer, Microwave, Refrigerator, Stove, Oven/Range - Gas, Washer, Water Heater - High-Efficiency
Heat Source Natural Gas
Exterior
Parking Features Garage - Front Entry, Covered Parking
Garage Spaces 2.0
Utilities Available Natural Gas Available, Electric Available, Phone Available, Water Available, Sewer Available
Water Access N
Street Surface Black Top
Accessibility None
Attached Garage 2
Total Parking Spaces 2
Garage Y
Building
Story 3
Foundation Concrete Perimeter
Sewer Public Sewer
Water Public
Architectural Style Colonial
Level or Stories 3
Additional Building Above Grade, Below Grade
Structure Type 9'+ Ceilings,Dry Wall
New Construction N
Schools
School District Frederick County Public Schools
Others
Pets Allowed Y
Senior Community No
Tax ID 1102255723
Ownership Fee Simple
SqFt Source Assessor
Acceptable Financing Cash, Conventional, FHA, VA
Listing Terms Cash, Conventional, FHA, VA
Financing Cash,Conventional,FHA,VA
Special Listing Condition Standard
Pets Allowed No Pet Restrictions

"My job is to find and attract mastery-based agents to the office, protect the culture, and make sure everyone is happy! "






