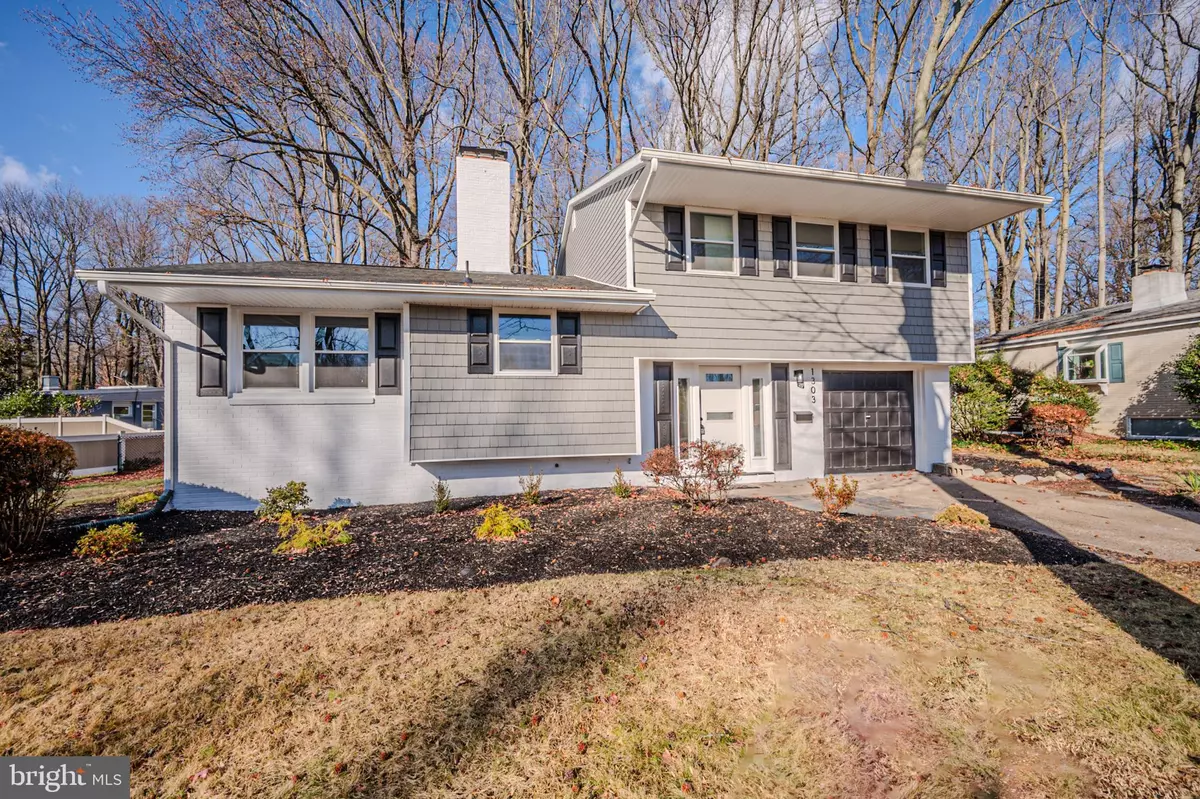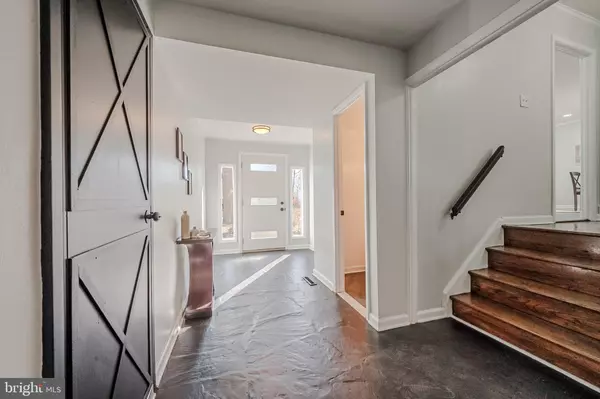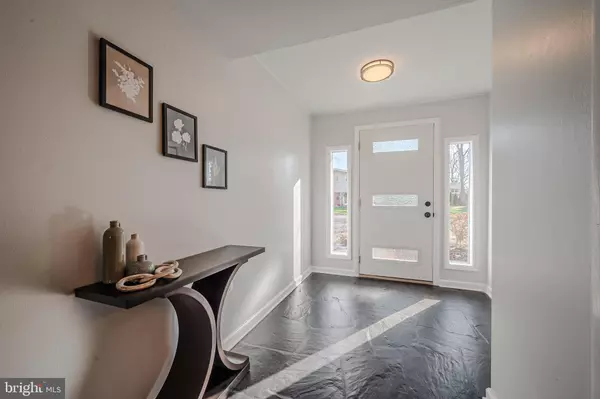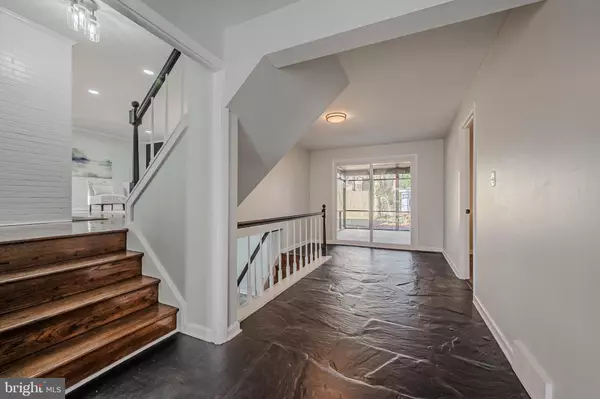4 Beds
3 Baths
2,175 SqFt
4 Beds
3 Baths
2,175 SqFt
Key Details
Property Type Single Family Home
Sub Type Detached
Listing Status Pending
Purchase Type For Sale
Square Footage 2,175 sqft
Price per Sqft $239
Subdivision Green Acres
MLS Listing ID DENC2073154
Style Split Level
Bedrooms 4
Full Baths 2
Half Baths 1
HOA Y/N N
Abv Grd Liv Area 1,485
Originating Board BRIGHT
Year Built 1958
Annual Tax Amount $725
Tax Year 2022
Lot Size 9,583 Sqft
Acres 0.22
Lot Dimensions 110.1x130.9
Property Description
Location
State DE
County New Castle
Area Brandywine (30901)
Zoning NC6.5
Rooms
Other Rooms Living Room, Dining Room, Primary Bedroom, Bedroom 2, Bedroom 3, Bedroom 4, Kitchen, Family Room
Basement Full
Main Level Bedrooms 1
Interior
Hot Water Natural Gas
Heating Forced Air
Cooling Central A/C
Inclusions all appliances, as is
Heat Source Natural Gas
Exterior
Parking Features Garage - Front Entry, Inside Access
Garage Spaces 1.0
Water Access N
Accessibility None
Attached Garage 1
Total Parking Spaces 1
Garage Y
Building
Story 4
Foundation Block
Sewer Public Sewer
Water Public
Architectural Style Split Level
Level or Stories 4
Additional Building Above Grade, Below Grade
New Construction N
Schools
Elementary Schools Carrcroft
Middle Schools Springer
High Schools Mount Pleasant
School District Brandywine
Others
Senior Community No
Tax ID 06-093.00-294
Ownership Fee Simple
SqFt Source Estimated
Acceptable Financing Cash, Conventional, FHA, VA
Listing Terms Cash, Conventional, FHA, VA
Financing Cash,Conventional,FHA,VA
Special Listing Condition Standard

"My job is to find and attract mastery-based agents to the office, protect the culture, and make sure everyone is happy! "






