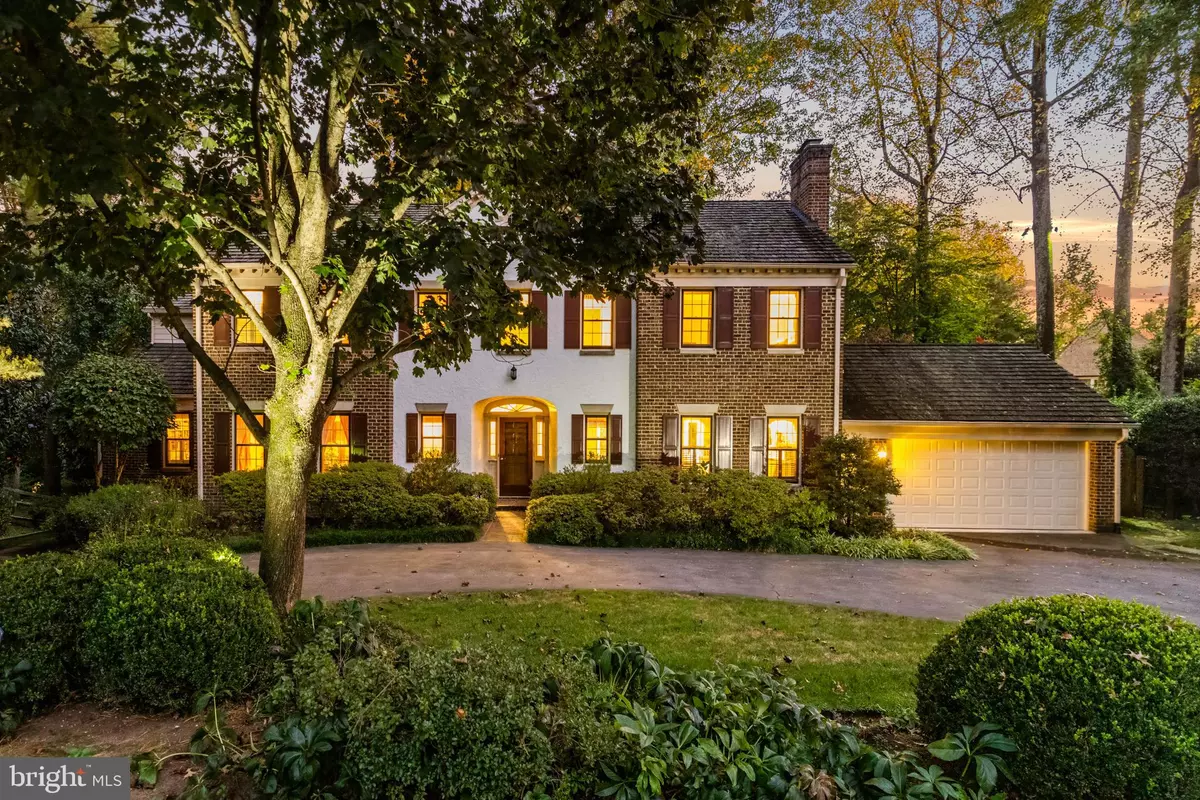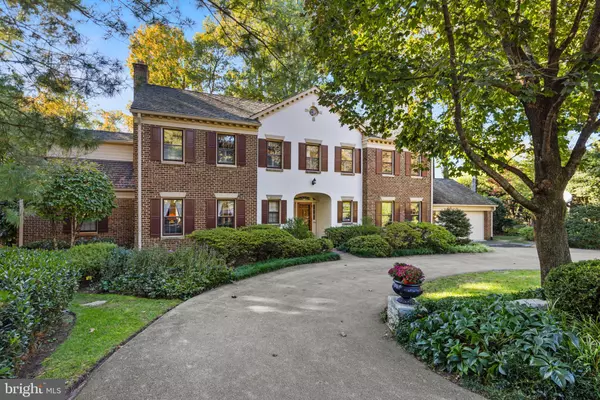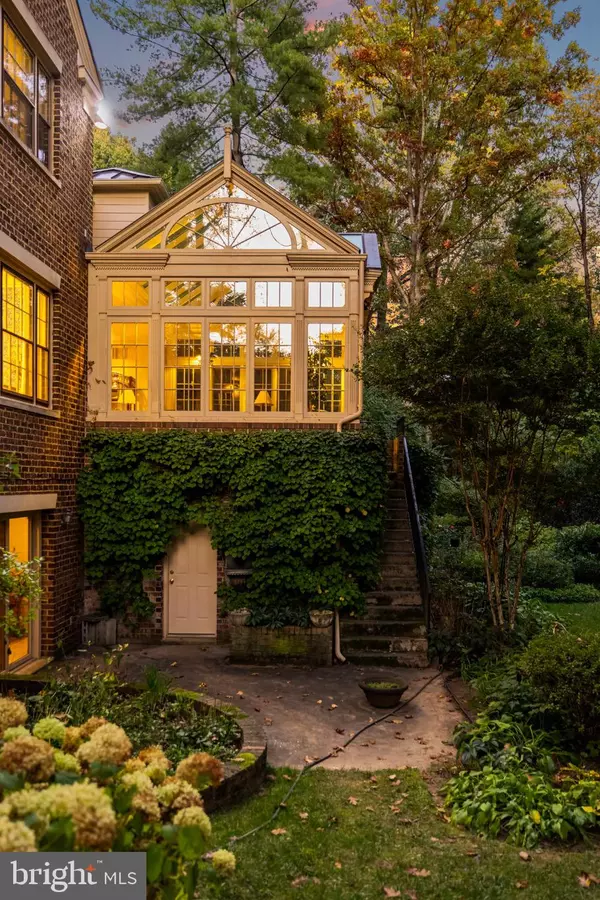5 Beds
6 Baths
5,294 SqFt
5 Beds
6 Baths
5,294 SqFt
Key Details
Property Type Single Family Home
Sub Type Detached
Listing Status Pending
Purchase Type For Sale
Square Footage 5,294 sqft
Price per Sqft $415
Subdivision Bradley Hills Grove
MLS Listing ID MDMC2151088
Style Colonial
Bedrooms 5
Full Baths 4
Half Baths 2
HOA Y/N N
Abv Grd Liv Area 4,062
Originating Board BRIGHT
Year Built 1978
Annual Tax Amount $20,397
Tax Year 2024
Lot Size 0.599 Acres
Acres 0.6
Property Description
The home features a show-stopping conservatory with herringbone brick floor that brings the outdoors in, offering breathtaking views of the lush backyard, making it feel as though you're living in the English countryside. The floor plan is perfect for modern living, with a beautifully updated kitchen that opens to a cozy family room with a fireplace. Elegant formal living and dining rooms, complete with custom built-ins and hardwood floors, provide the perfect setting for entertaining. Cozy home office is the perfect place for remote work or building out that library you've been dreaming of.
Upstairs, the spacious primary suite includes 2 large walk-in closets and an en-suite bath with endless possibilities for personalization. Three additional generously sized bedrooms share two full baths. The walk-out lower level is mostly at grade and offers a private in-law or au pair suite with full bath, recreation space, and ample storage, workshop, bar, powder room and access to the outdoor patio. Sellers have also installed a large, beautiful ELEVATOR that services all levels of the home for ultimate convenience. Large unfinished attic with tons of potential.
Additional highlights include a two-car garage, a circular driveway for ample parking, and brand new HVAC systems. With solid bones and a flexible floor plan, this home offers endless potential for updates and customization, while remaining move-in ready for comfortable living today. The meticulously maintained garden, featuring imported English roses, serene water features, and mature landscaping, provides a true escape into nature. Landscape lighting adds a magical touch to this wonderland of a garden. There is plenty of room for a pool if new owner wanted!
Bradley Hills Grove is known for its tranquil, tree-lined streets and a strong sense of community. Just minutes from downtown Bethesda, you'll have easy access to a variety of shopping, dining, and entertainment options. Whitman High School cluster. Major commuter routes, including I-495 and I-270, are easily accessible, making this an ideal location for those looking to balance suburban living with convenience to the city. This home offers a rare combination of privacy, space, and access to all that the greater Bethesda area has to offer.
Location
State MD
County Montgomery
Zoning R200
Rooms
Basement Rear Entrance
Interior
Hot Water Natural Gas
Heating Forced Air
Cooling Central A/C
Flooring Solid Hardwood
Fireplaces Number 3
Fireplace Y
Heat Source Natural Gas
Exterior
Parking Features Garage - Front Entry
Garage Spaces 5.0
Water Access N
Accessibility Elevator
Attached Garage 2
Total Parking Spaces 5
Garage Y
Building
Story 3
Foundation Other
Sewer Public Sewer
Water Public
Architectural Style Colonial
Level or Stories 3
Additional Building Above Grade, Below Grade
New Construction N
Schools
Elementary Schools Bradley Hills
Middle Schools Pyle
High Schools Walt Whitman
School District Montgomery County Public Schools
Others
Senior Community No
Tax ID 160700583515
Ownership Fee Simple
SqFt Source Assessor
Special Listing Condition Standard

"My job is to find and attract mastery-based agents to the office, protect the culture, and make sure everyone is happy! "






