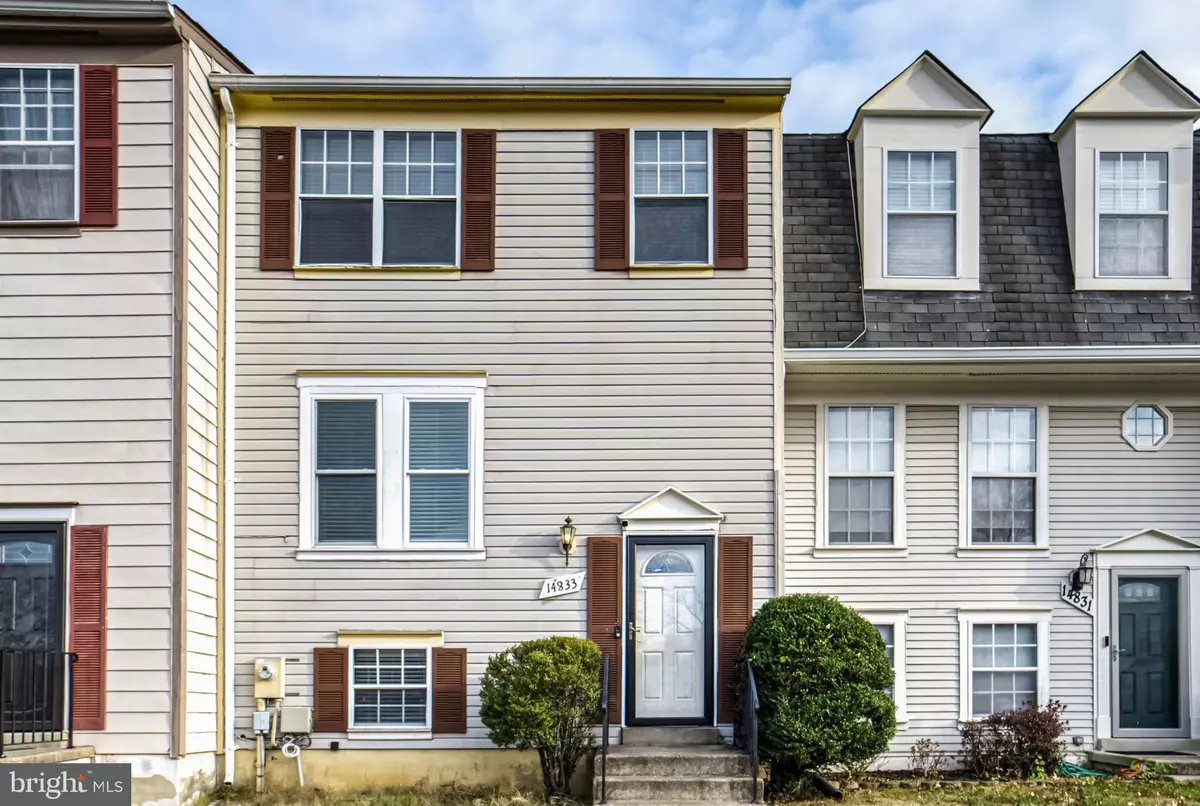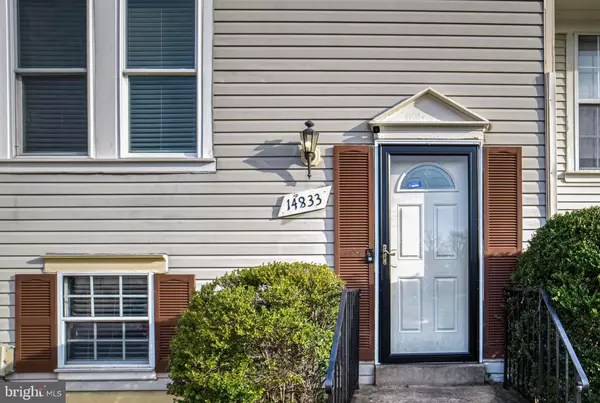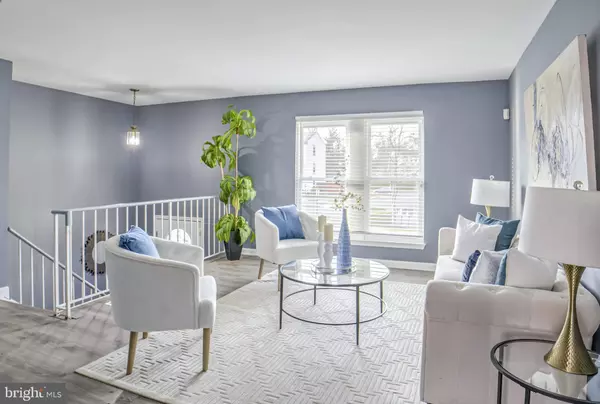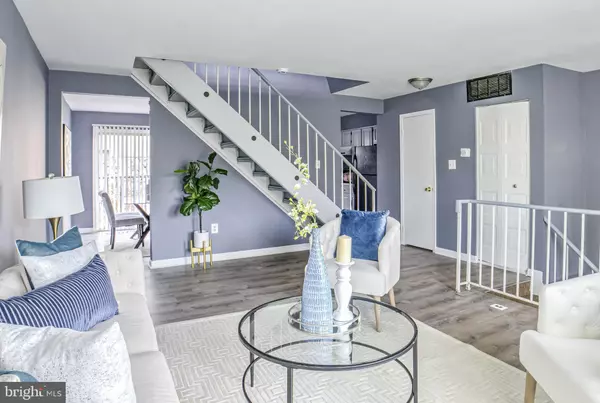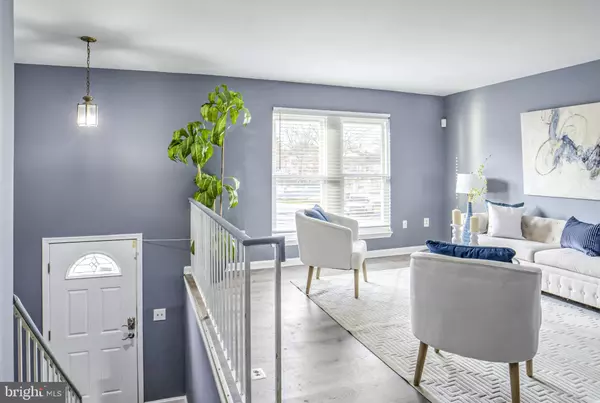GET MORE INFORMATION
$ 399,900
$ 399,900
5 Beds
4 Baths
1,800 SqFt
$ 399,900
$ 399,900
5 Beds
4 Baths
1,800 SqFt
Key Details
Sold Price $399,900
Property Type Townhouse
Sub Type Interior Row/Townhouse
Listing Status Sold
Purchase Type For Sale
Square Footage 1,800 sqft
Price per Sqft $222
Subdivision Princeton Square Plat Fo
MLS Listing ID MDPG2135264
Sold Date 01/24/25
Style Colonial
Bedrooms 5
Full Baths 3
Half Baths 1
HOA Fees $95/mo
HOA Y/N Y
Abv Grd Liv Area 1,200
Originating Board BRIGHT
Year Built 1984
Annual Tax Amount $5,285
Tax Year 2024
Lot Size 1,400 Sqft
Acres 0.03
Property Description
Location
State MD
County Prince Georges
Zoning LCD
Rooms
Basement Connecting Stairway, Fully Finished
Interior
Interior Features Combination Dining/Living, Chair Railings, Floor Plan - Traditional, Primary Bath(s)
Hot Water Electric
Heating Heat Pump(s)
Cooling Central A/C
Flooring Ceramic Tile, Carpet, Luxury Vinyl Plank
Fireplaces Number 1
Equipment Dishwasher, Disposal, Dryer, Icemaker, Oven/Range - Electric, Refrigerator, Range Hood, Washer
Fireplace Y
Appliance Dishwasher, Disposal, Dryer, Icemaker, Oven/Range - Electric, Refrigerator, Range Hood, Washer
Heat Source Electric
Laundry Lower Floor
Exterior
Exterior Feature Deck(s)
Parking On Site 1
Fence Fully, Rear, Wood
Amenities Available Basketball Courts, Pool - Outdoor, Tennis Courts
Water Access N
Roof Type Composite,Shingle
Accessibility None
Porch Deck(s)
Garage N
Building
Story 3
Foundation Concrete Perimeter
Sewer Public Sewer
Water Public
Architectural Style Colonial
Level or Stories 3
Additional Building Above Grade, Below Grade
Structure Type Dry Wall
New Construction N
Schools
Middle Schools Benjamin Tasker
High Schools Bowie
School District Prince George'S County Public Schools
Others
Pets Allowed N
Senior Community No
Tax ID 17070690545
Ownership Fee Simple
SqFt Source Assessor
Special Listing Condition Standard

Bought with Tracey Evans • KW Metro Center
"My job is to find and attract mastery-based agents to the office, protect the culture, and make sure everyone is happy! "

