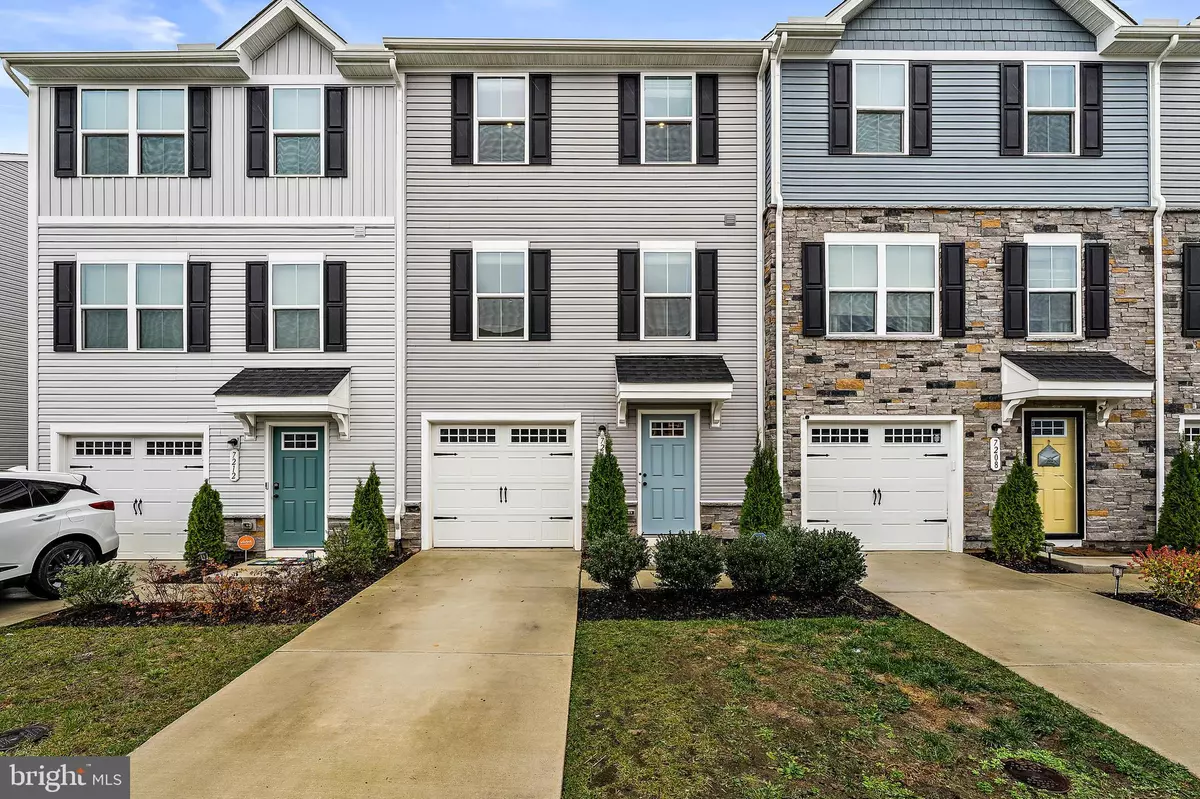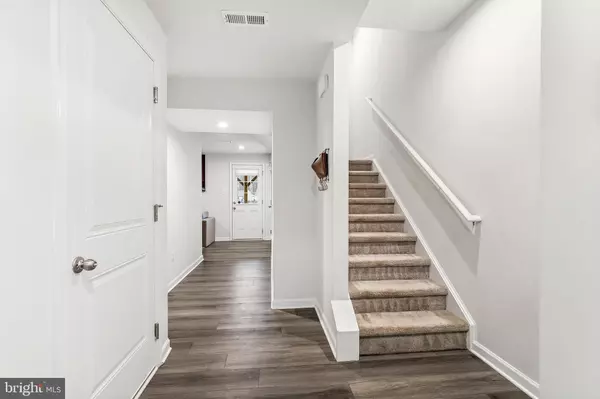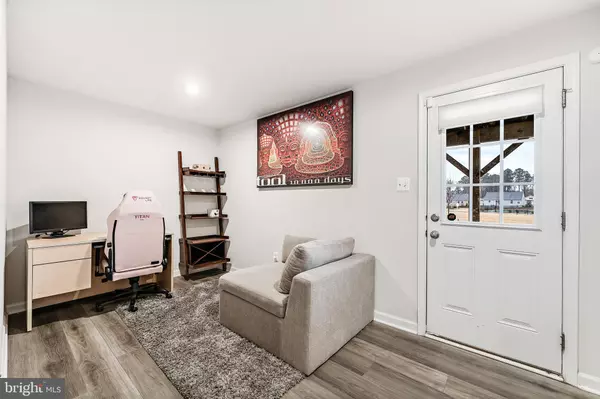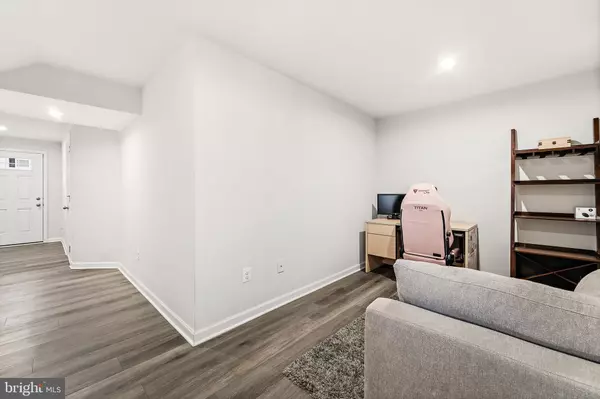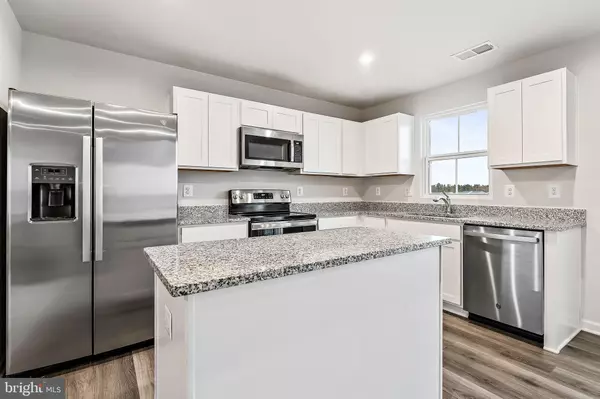3 Beds
3 Baths
1,800 SqFt
3 Beds
3 Baths
1,800 SqFt
Key Details
Property Type Townhouse
Sub Type Interior Row/Townhouse
Listing Status Pending
Purchase Type For Sale
Square Footage 1,800 sqft
Price per Sqft $186
Subdivision Pendleton
MLS Listing ID VACV2007190
Style Traditional
Bedrooms 3
Full Baths 2
Half Baths 1
HOA Fees $98/mo
HOA Y/N Y
Abv Grd Liv Area 1,220
Originating Board BRIGHT
Year Built 2022
Annual Tax Amount $1,732
Tax Year 2024
Lot Size 1,758 Sqft
Acres 0.04
Lot Dimensions 0.00 x 0.00
Property Description
Entrance Level: The welcoming entry level features durable luxury vinyl plank (LVP) flooring, a versatile recreation room with walk-out access to the rear, and a large storage closet for all your organizational needs.
Main Level: Step into the bright and airy main level boasting a spacious living room with brand-new carpet and an open-concept kitchen. The kitchen is spacious with stainless steel appliances, granite countertops, an island, and plenty of natural light. Adjacent to the kitchen, the eat-in dining area leads to a composite deck, perfect for outdoor entertaining or relaxing.
Upper Level: The upper level provides three well-appointed bedrooms, including a primary suite with a private bath, an additional full bath, and a conveniently located laundry closet.
Additional Features: Smart home ready with front and rear security cameras and doorbell.
Energy-efficient LED lighting throughout and a water filter/softener for the home. Attached one-car garage and driveway space for an additional vehicle. Ample visitor parking just steps away.
Community Perks: Enjoy access to fantastic community amenities, including a swimming pool, tot lots, jogging/walking paths, pickleball courts, golf memberships, and beautifully maintained common areas.
Prime Location: Situated between Richmond and Fredericksburg, this home offers easy access to I-95 and Route 1. Nearby attractions include shopping centers, Library, YMCA, Kings Dominion, Virginia State Fairgrounds, Dominion Raceway, and the upcoming Kalahari Waterpark.
This townhome combines style, comfort, and convenience in an unbeatable location. Don't miss your opportunity to call it home!
Location
State VA
County Caroline
Zoning PMUD
Rooms
Other Rooms Living Room, Dining Room, Primary Bedroom, Bedroom 2, Bedroom 3, Kitchen, Den, Laundry
Interior
Interior Features Carpet, Combination Kitchen/Dining, Floor Plan - Open, Kitchen - Island, Primary Bath(s), Upgraded Countertops, Walk-in Closet(s)
Hot Water Electric
Heating Heat Pump(s)
Cooling Central A/C
Equipment Built-In Microwave, Dishwasher, Disposal, Dryer, Exhaust Fan, Icemaker, Stainless Steel Appliances, Stove, Refrigerator, Washer, Water Heater
Fireplace N
Window Features Double Pane
Appliance Built-In Microwave, Dishwasher, Disposal, Dryer, Exhaust Fan, Icemaker, Stainless Steel Appliances, Stove, Refrigerator, Washer, Water Heater
Heat Source Electric
Exterior
Exterior Feature Deck(s)
Parking Features Garage - Front Entry, Garage Door Opener
Garage Spaces 2.0
Fence Partially
Amenities Available Club House, Common Grounds, Golf Course, Jog/Walk Path, Picnic Area, Pool - Outdoor, Tennis Courts
Water Access N
Accessibility None
Porch Deck(s)
Attached Garage 1
Total Parking Spaces 2
Garage Y
Building
Lot Description Backs - Open Common Area
Story 3
Foundation Slab
Sewer Public Sewer
Water Public
Architectural Style Traditional
Level or Stories 3
Additional Building Above Grade, Below Grade
New Construction N
Schools
School District Caroline County Public Schools
Others
HOA Fee Include Lawn Care Front,Pool(s),Recreation Facility,Road Maintenance,Snow Removal,Trash
Senior Community No
Tax ID 52G1-5-337
Ownership Fee Simple
SqFt Source Assessor
Security Features Exterior Cameras
Special Listing Condition Standard

"My job is to find and attract mastery-based agents to the office, protect the culture, and make sure everyone is happy! "

