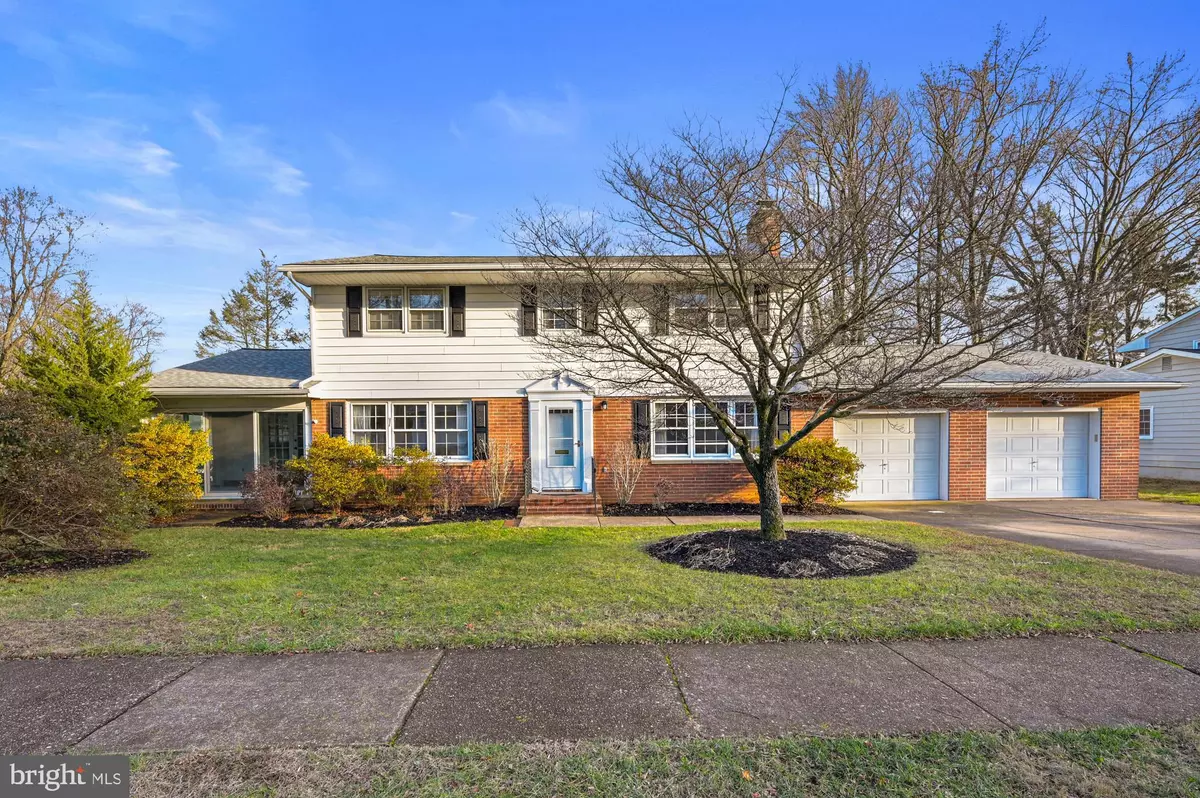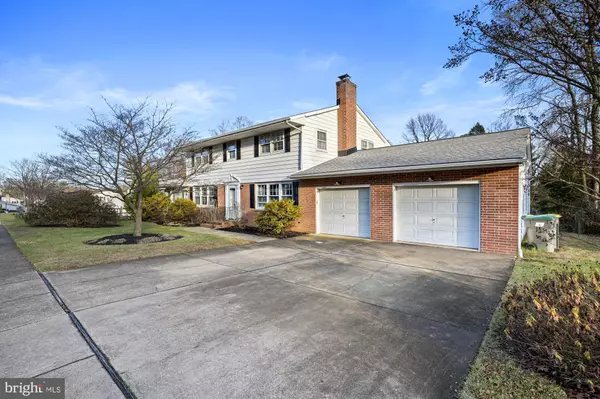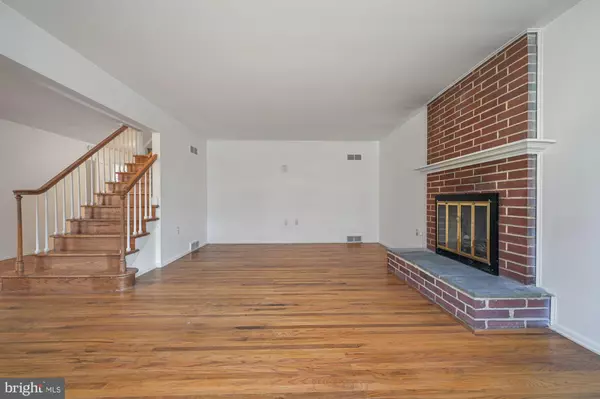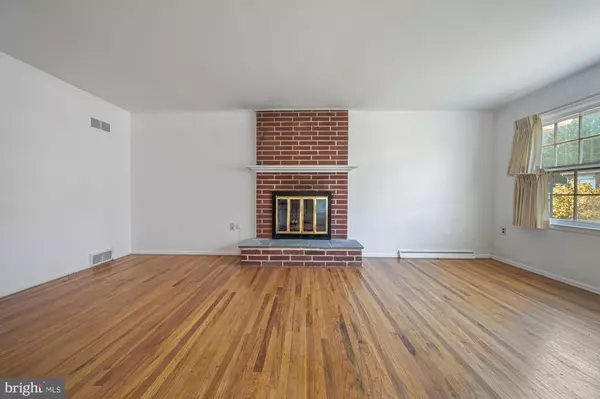4 Beds
3 Baths
3,702 SqFt
4 Beds
3 Baths
3,702 SqFt
Key Details
Property Type Single Family Home
Sub Type Detached
Listing Status Pending
Purchase Type For Sale
Square Footage 3,702 sqft
Price per Sqft $151
Subdivision Wycliffe
MLS Listing ID DENC2073562
Style Colonial
Bedrooms 4
Full Baths 2
Half Baths 1
HOA Y/N N
Abv Grd Liv Area 2,625
Originating Board BRIGHT
Year Built 1960
Annual Tax Amount $2,327
Tax Year 2010
Lot Size 0.450 Acres
Acres 0.45
Property Description
This home features four spacious bedrooms and two and a half baths, designed to accommodate both comfort and functionality. The residence boasts hardwood floors throughout 90% of the home, enhancing its classic appeal, along with a recently updated dual-zone HVAC system for year-round comfort. The main level includes a dedicated home office adjacent to the garage, ideal for professionals seeking a tranquil workspace, while a versatile hobby room on the second floor offers space for creative pursuits. With a solarium that bathes the interior in natural light and an enclosed back deck perfect for outdoor relaxation, this property is ideal for entertaining, both indoors and out.
Situated on a generous 0.44-acre lot, the property is surrounded by mature, picturesque trees, offering a private and serene environment. The well-established neighborhood is renowned for its quiet ambiance, beautifully landscaped surroundings, and community feel.
Families will appreciate the property's location within the Brandywine School District, serving Carrcroft Elementary School, Springer Middle School, and Mount Pleasant High School. These schools are recognized for their commitment to academic excellence, diverse programs emphasizing STEM, arts, and athletics, and strong preparation for college and career readiness. Additionally, proximity to esteemed higher education institutions further enhances the area's educational appeal.
Residents of 18 S Cliffe Drive enjoy convenient access to a variety of cultural and recreational amenities. Bellevue State Park, just a 10-minute drive away, is a highlight of the area. Once the estate of William du Pont Jr., this 328-acre park blends history and outdoor activities, offering Bellevue Hall, tennis courts, equestrian facilities, and a picturesque pond amidst rolling meadows. The nearby Wilmington area also boasts a vibrant arts scene, including theaters, museums, and galleries, along with fine dining establishments and boutique shopping options.
Strategically located near major transportation routes, the property offers immediate access to I-95, facilitating seamless travel to downtown Wilmington, Philadelphia, and beyond. SEPTA and Amtrak stations provide additional commuting options, while the proximity to Philadelphia International Airport ensures convenient access to domestic and international flights.
The Wycliffe community is characterized by its rich history and well-preserved natural beauty. The neighborhood's wooded landscapes and commitment to maintaining its scenic environment contribute to its enduring allure. Wycliffe continues to attract buyers for its large, reasonably priced homes and its proximity to local attractions and conveniences.
18 S Cliffe Drive presents a rare opportunity to own a meticulously maintained colonial home in a prestigious and historically rich community. Its blend of classic design, modern amenities, and strategic location make it an ideal choice for discerning professionals seeking a harmonious balance between sophistication, comfort, and convenience.
Note: All information is deemed reliable but not guaranteed. Prospective buyers are advised to verify details independently.
Location
State DE
County New Castle
Area Brandywine (30901)
Zoning NC10
Direction West
Rooms
Other Rooms Living Room, Dining Room, Primary Bedroom, Bedroom 2, Bedroom 3, Bedroom 4, Kitchen, Den, Foyer, Office, Solarium, Bathroom 1, Bathroom 2, Hobby Room, Primary Bathroom, Screened Porch
Basement Full, Daylight, Partial, Interior Access, Unfinished, Windows
Interior
Interior Features Primary Bath(s), Kitchen - Eat-In, Bathroom - Tub Shower, Bathroom - Walk-In Shower, Ceiling Fan(s), Dining Area, Family Room Off Kitchen, Floor Plan - Traditional, Formal/Separate Dining Room, Kitchen - Country, Kitchen - Table Space, Laundry Chute, Upgraded Countertops, Walk-in Closet(s), Wood Floors, Window Treatments
Hot Water Natural Gas
Heating Forced Air
Cooling Central A/C
Flooring Hardwood, Tile/Brick, Vinyl
Fireplaces Number 1
Fireplaces Type Brick
Equipment Cooktop, Dishwasher, Disposal, Oven - Double, Oven - Wall, Range Hood, Water Heater
Furnishings No
Fireplace Y
Appliance Cooktop, Dishwasher, Disposal, Oven - Double, Oven - Wall, Range Hood, Water Heater
Heat Source Natural Gas
Laundry Basement, Hookup
Exterior
Exterior Feature Enclosed, Porch(es), Screened
Parking Features Garage - Front Entry, Garage Door Opener, Inside Access, Oversized
Garage Spaces 2.0
Water Access N
Roof Type Shingle
Street Surface Black Top
Accessibility None
Porch Enclosed, Porch(es), Screened
Attached Garage 2
Total Parking Spaces 2
Garage Y
Building
Lot Description Sloping
Story 2
Foundation Block
Sewer Public Sewer
Water Public
Architectural Style Colonial
Level or Stories 2
Additional Building Above Grade, Below Grade
Structure Type Dry Wall
New Construction N
Schools
Elementary Schools Carrcroft
Middle Schools Springer
High Schools Mount Pleasant
School District Brandywine
Others
Pets Allowed N
Senior Community No
Tax ID 06-105.00-026
Ownership Fee Simple
SqFt Source Estimated
Acceptable Financing Conventional, VA, FHA, Cash
Horse Property N
Listing Terms Conventional, VA, FHA, Cash
Financing Conventional,VA,FHA,Cash
Special Listing Condition Standard

"My job is to find and attract mastery-based agents to the office, protect the culture, and make sure everyone is happy! "






