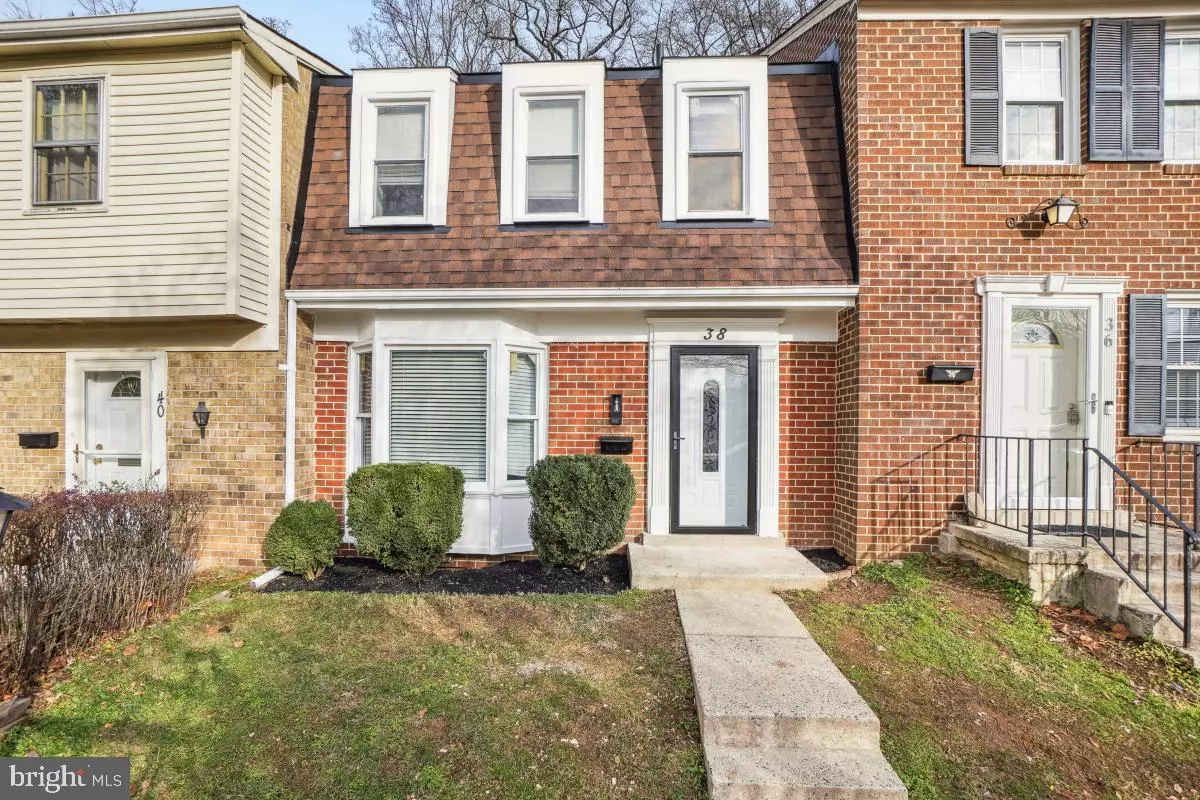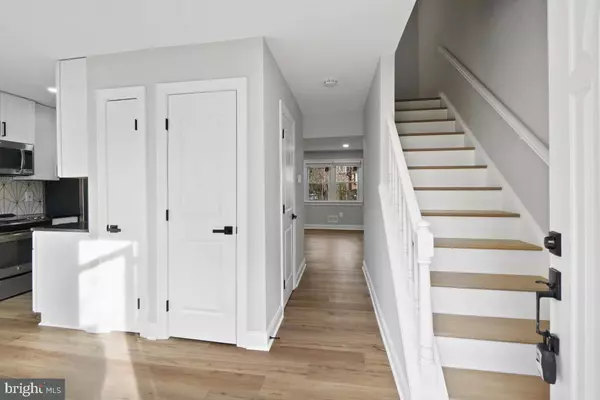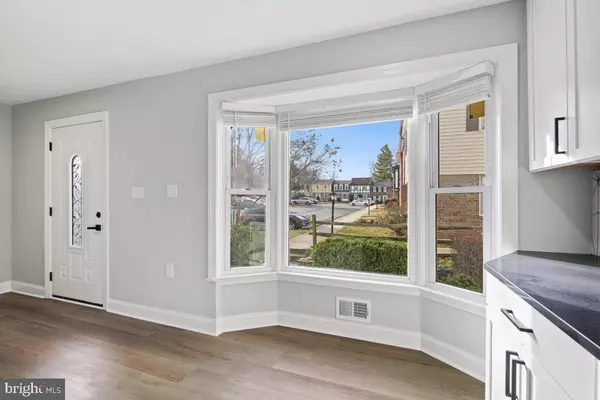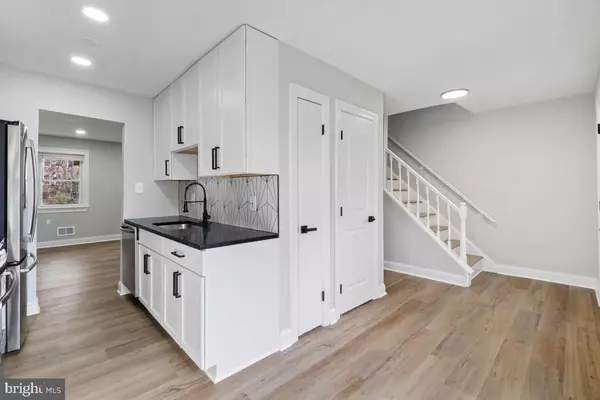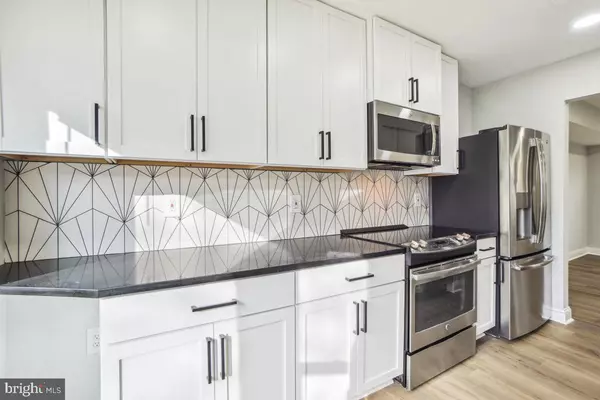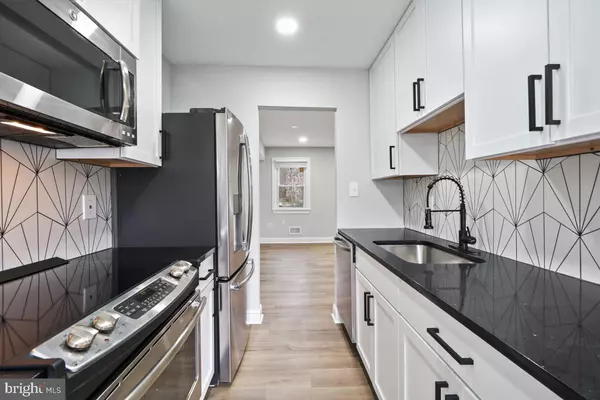3 Beds
3 Baths
1,117 SqFt
3 Beds
3 Baths
1,117 SqFt
Key Details
Property Type Condo
Sub Type Condo/Co-op
Listing Status Under Contract
Purchase Type For Sale
Square Footage 1,117 sqft
Price per Sqft $393
Subdivision Shady Grove Village
MLS Listing ID MDMC2158978
Style Contemporary
Bedrooms 3
Full Baths 2
Half Baths 1
Condo Fees $350/mo
HOA Y/N N
Abv Grd Liv Area 1,117
Originating Board BRIGHT
Year Built 1972
Annual Tax Amount $4,139
Tax Year 2024
Property Description
Location
State MD
County Montgomery
Zoning R18
Rooms
Basement Daylight, Full, Full, Fully Finished, Heated, Improved, Outside Entrance
Interior
Hot Water 60+ Gallon Tank
Cooling Central A/C
Fireplace N
Heat Source Central
Exterior
Garage Spaces 2.0
Amenities Available Club House, Pool - Outdoor, Reserved/Assigned Parking, Tot Lots/Playground
Water Access N
Roof Type Shingle
Accessibility None
Total Parking Spaces 2
Garage N
Building
Story 2
Foundation Block
Sewer Public Sewer
Water Public
Architectural Style Contemporary
Level or Stories 2
Additional Building Above Grade, Below Grade
New Construction N
Schools
School District Montgomery County Public Schools
Others
Pets Allowed Y
HOA Fee Include Water,Sewer,Common Area Maintenance,Trash
Senior Community No
Tax ID 160901489133
Ownership Condominium
Special Listing Condition Standard
Pets Allowed No Pet Restrictions

"My job is to find and attract mastery-based agents to the office, protect the culture, and make sure everyone is happy! "

