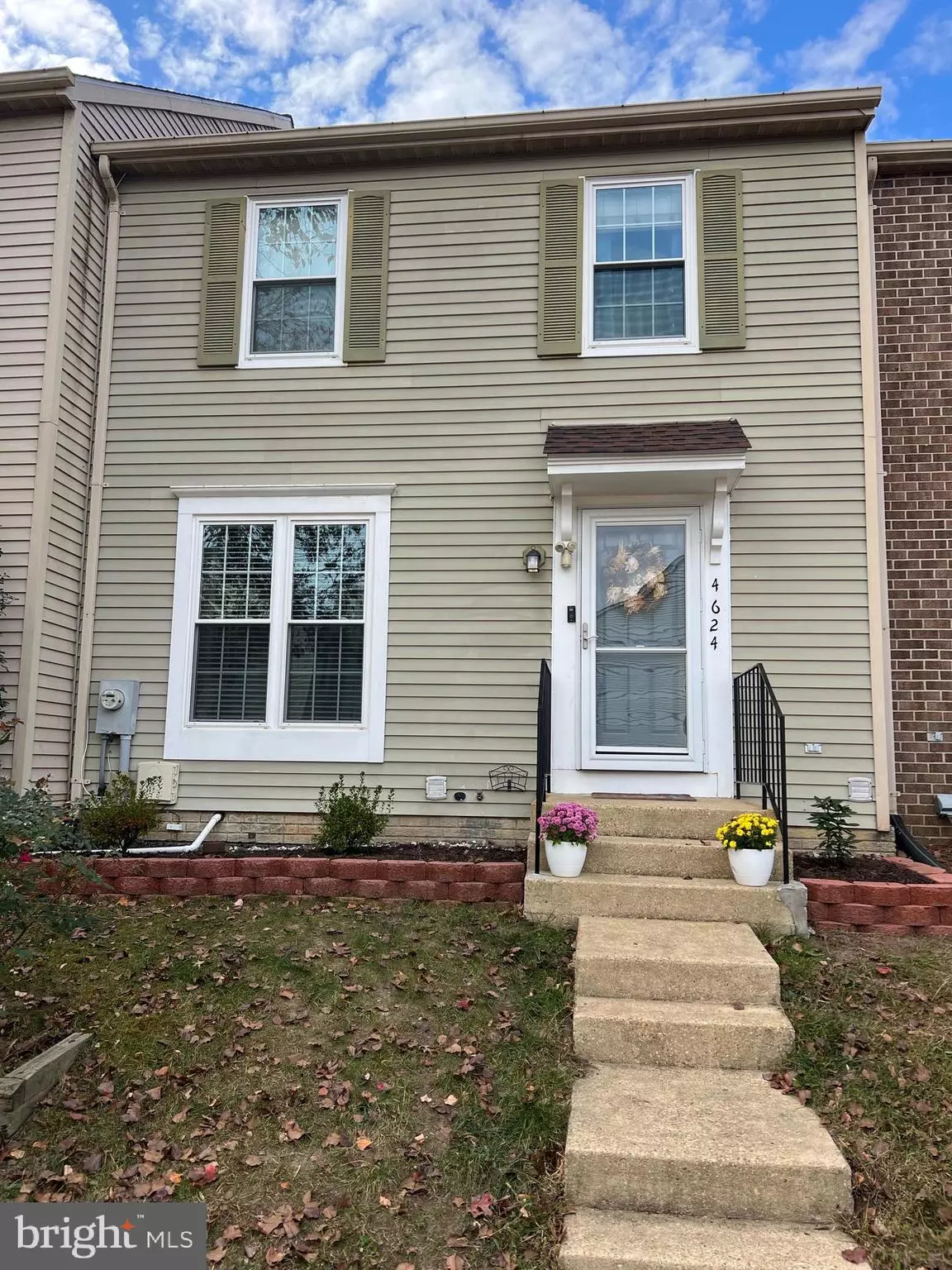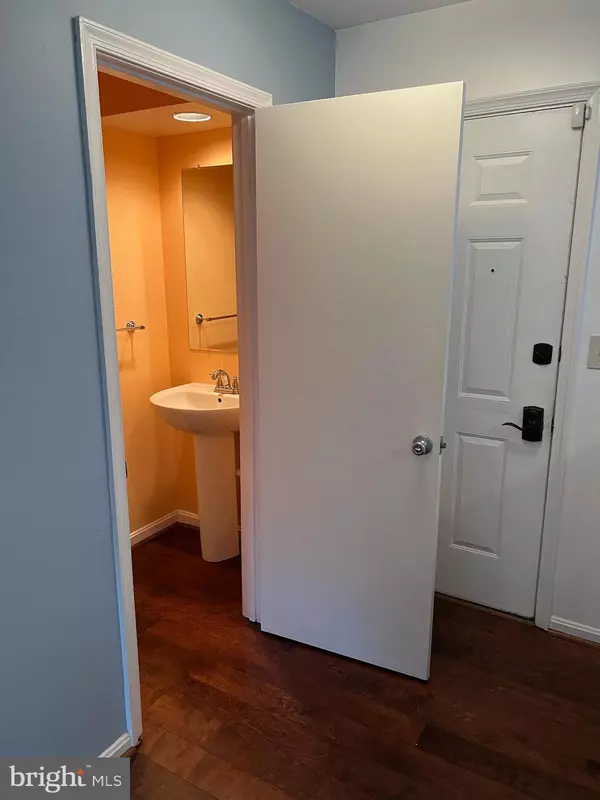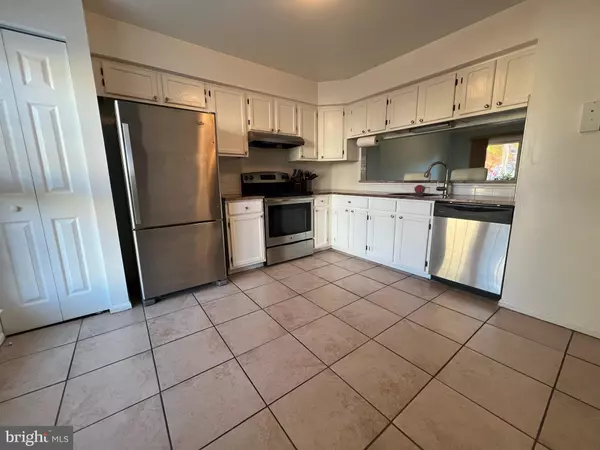3 Beds
4 Baths
1,655 SqFt
3 Beds
4 Baths
1,655 SqFt
Key Details
Property Type Townhouse
Sub Type Interior Row/Townhouse
Listing Status Active
Purchase Type For Rent
Square Footage 1,655 sqft
Subdivision Princeton Square
MLS Listing ID MDPG2135782
Style Colonial
Bedrooms 3
Full Baths 2
Half Baths 2
HOA Y/N Y
Abv Grd Liv Area 1,192
Originating Board BRIGHT
Year Built 1985
Lot Size 1,333 Sqft
Acres 0.03
Lot Dimensions 20.67' x 64.5'
Property Description
Location
State MD
County Prince Georges
Zoning LCD
Rooms
Other Rooms Living Room, Dining Room, Primary Bedroom, Bedroom 2, Bedroom 3, Kitchen, Family Room, Foyer, Laundry, Bathroom 2, Primary Bathroom, Half Bath
Basement Connecting Stairway, Full, Heated, Improved, Interior Access, Outside Entrance, Partially Finished, Rear Entrance, Walkout Stairs
Interior
Interior Features Bar, Bathroom - Tub Shower, Bathroom - Walk-In Shower, Breakfast Area, Built-Ins, Combination Dining/Living, Crown Moldings, Dining Area, Floor Plan - Open, Floor Plan - Traditional, Kitchen - Eat-In, Kitchen - Table Space, Pantry, Primary Bath(s), Recessed Lighting, Upgraded Countertops, Wet/Dry Bar, Window Treatments, Wine Storage, Other
Hot Water Electric
Heating Heat Pump(s)
Cooling Central A/C
Fireplaces Number 1
Fireplaces Type Corner, Equipment, Fireplace - Glass Doors, Mantel(s), Screen, Wood
Equipment Dishwasher, Disposal, Dryer - Electric, Dryer - Front Loading, Exhaust Fan, Oven - Self Cleaning, Oven/Range - Electric, Range Hood, Refrigerator, Stainless Steel Appliances, Washer, Water Heater
Fireplace Y
Window Features Insulated,Screens
Appliance Dishwasher, Disposal, Dryer - Electric, Dryer - Front Loading, Exhaust Fan, Oven - Self Cleaning, Oven/Range - Electric, Range Hood, Refrigerator, Stainless Steel Appliances, Washer, Water Heater
Heat Source Electric
Laundry Basement, Dryer In Unit, Has Laundry, Lower Floor, Washer In Unit
Exterior
Exterior Feature Deck(s)
Parking On Site 1
Utilities Available Cable TV Available, Electric Available, Phone Available, Sewer Available, Water Available
Amenities Available Basketball Courts, Bike Trail, Club House, Common Grounds, Jog/Walk Path, Picnic Area, Pool - Outdoor, Pool Mem Avail, Reserved/Assigned Parking, Swimming Pool, Tennis Courts, Tot Lots/Playground, Other
Water Access N
Roof Type Architectural Shingle
Accessibility Other
Porch Deck(s)
Garage N
Building
Lot Description Backs - Open Common Area, Landscaping
Story 3
Foundation Concrete Perimeter
Sewer Public Sewer
Water Public
Architectural Style Colonial
Level or Stories 3
Additional Building Above Grade, Below Grade
Structure Type Dry Wall
New Construction N
Schools
Elementary Schools Tulip Grove
Middle Schools Benjamin Tasker
High Schools Bowie
School District Prince George'S County Public Schools
Others
Pets Allowed Y
HOA Fee Include Common Area Maintenance,Pool(s),Recreation Facility,Snow Removal,Other
Senior Community No
Tax ID 17070709303
Ownership Other
SqFt Source Assessor
Security Features Carbon Monoxide Detector(s),Smoke Detector
Pets Allowed Case by Case Basis

"My job is to find and attract mastery-based agents to the office, protect the culture, and make sure everyone is happy! "






