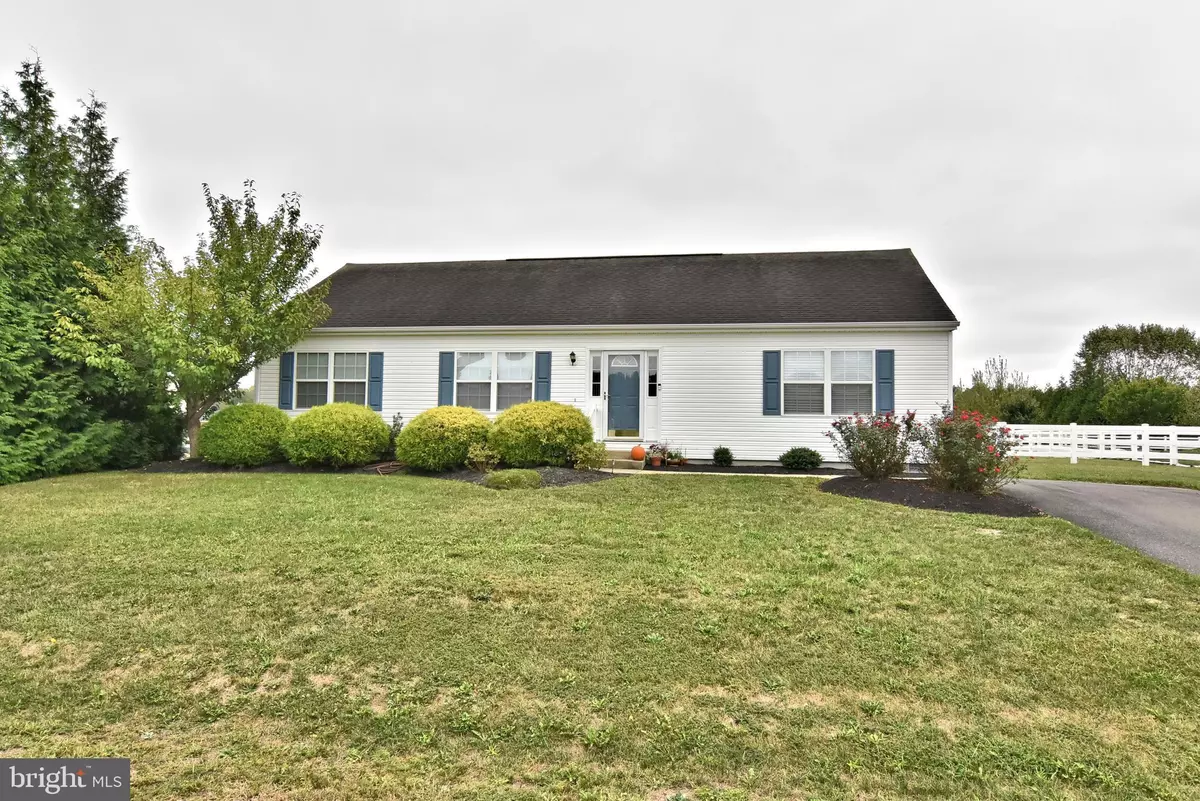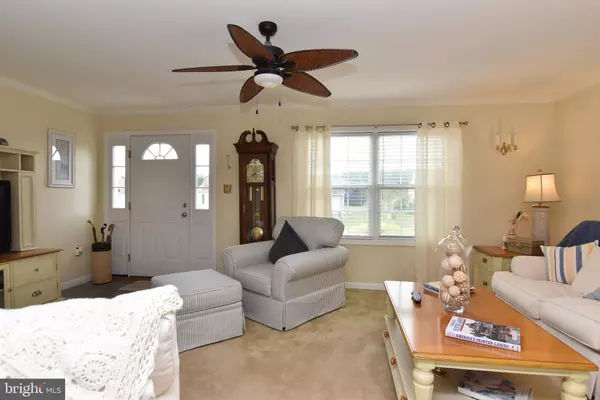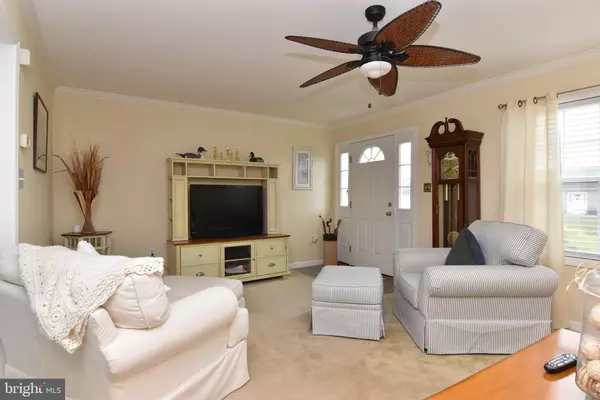3 Beds
2 Baths
1,456 SqFt
3 Beds
2 Baths
1,456 SqFt
Key Details
Property Type Single Family Home
Sub Type Detached
Listing Status Under Contract
Purchase Type For Sale
Square Footage 1,456 sqft
Price per Sqft $285
Subdivision Heron Bay
MLS Listing ID DESU2076428
Style Ranch/Rambler
Bedrooms 3
Full Baths 2
HOA Fees $760/ann
HOA Y/N Y
Abv Grd Liv Area 1,456
Originating Board BRIGHT
Year Built 2007
Annual Tax Amount $941
Tax Year 2024
Lot Size 0.470 Acres
Acres 0.47
Lot Dimensions 100.00 x 205.00
Property Description
Nestled on a picturesque almost half-acre property, this charming three-bedroom, two-bathroom ranch-style home is a true gem. With its fully furnished interior and beautifully manicured yard, this property is ready for immediate occupancy. Don't miss this incredible opportunity to own a piece of paradise in the heart of Lewes, Delaware.
**Features:**
* Three spacious bedrooms, perfect for a growing family or relaxing retreat
* Two modern bathrooms, complete with ample storage and stylish fixtures
* Open-concept living area, ideal for entertaining and everyday living
* Fully equipped kitchen, complete with stainless steel appliances and ample counter space
* Florida-style attic, providing ample storage and potential for future expansion
* Fenced yard, perfect for outdoor living and recreation
* Conveniently located just minutes from the beach and all the amenities Lewes has to offer
**Why This Home Stands Out:**
* Unique blend of charm and modernity, making it a rare find in the Lewes market
* Fully furnished, making it easy to move right in and start enjoying your new home
* Fenced yard, providing a safe and secure outdoor space for children and pets
* Florida-style attic, offering potential for future expansion and additional storage
* Convenient location, just minutes from the beach and all the amenities Lewes has to offer
* Walkup Floored Attic space for many possibilities.
**Don't Miss Out!**
This incredible home won't last long on the market, so don't wait to schedule a viewing. Contact us today to learn more about this unique opportunity and make it yours!
Being conveyed by Trustee of the Estate - Please verify all HOA fees and Taxes.
Location
State DE
County Sussex
Area Indian River Hundred (31008)
Zoning AR-1
Direction East
Rooms
Main Level Bedrooms 3
Interior
Interior Features Kitchen - Eat-In, Entry Level Bedroom
Hot Water Electric
Heating Central
Cooling Central A/C
Flooring Vinyl, Carpet
Inclusions Furnished as shown
Furnishings Yes
Fireplace N
Heat Source Electric
Laundry Main Floor
Exterior
Garage Spaces 4.0
Fence Fully
Amenities Available Swimming Pool, Pool - Outdoor
Water Access N
Roof Type Architectural Shingle
Accessibility None
Total Parking Spaces 4
Garage N
Building
Story 1
Foundation Block
Sewer Public Sewer
Water Public
Architectural Style Ranch/Rambler
Level or Stories 1
Additional Building Above Grade, Below Grade
Structure Type Dry Wall
New Construction N
Schools
High Schools Cape Henlopen
School District Cape Henlopen
Others
Pets Allowed Y
HOA Fee Include Pool(s)
Senior Community No
Tax ID 234-05.00-266.00
Ownership Fee Simple
SqFt Source Assessor
Acceptable Financing Cash, Conventional
Horse Property N
Listing Terms Cash, Conventional
Financing Cash,Conventional
Special Listing Condition Standard
Pets Allowed Dogs OK, Cats OK

"My job is to find and attract mastery-based agents to the office, protect the culture, and make sure everyone is happy! "






