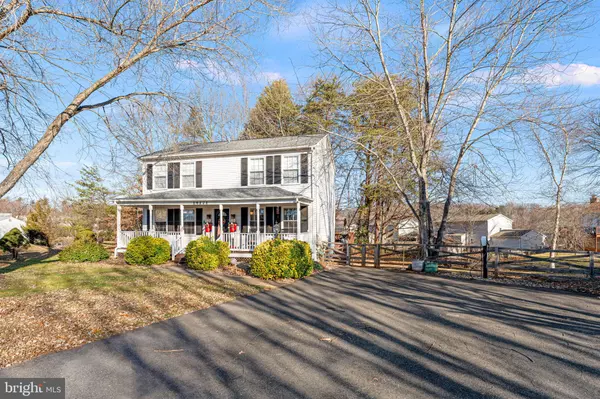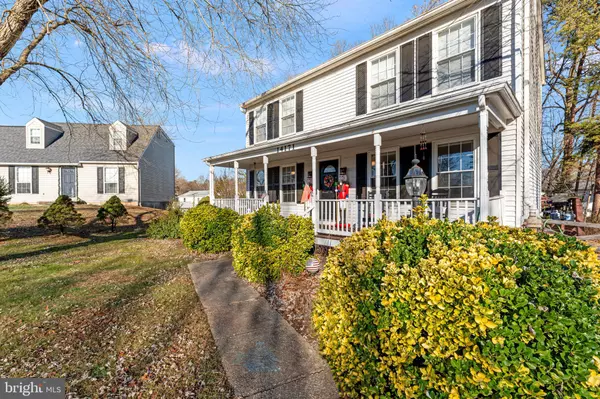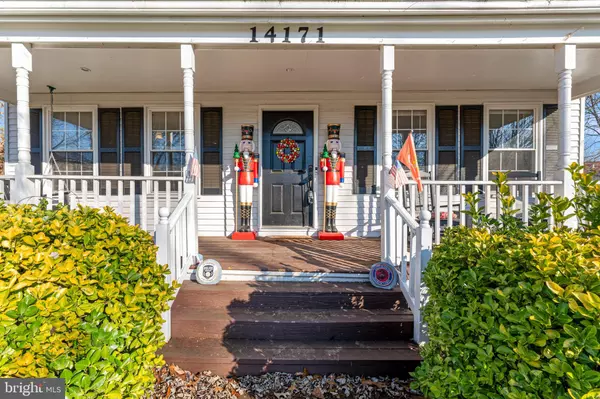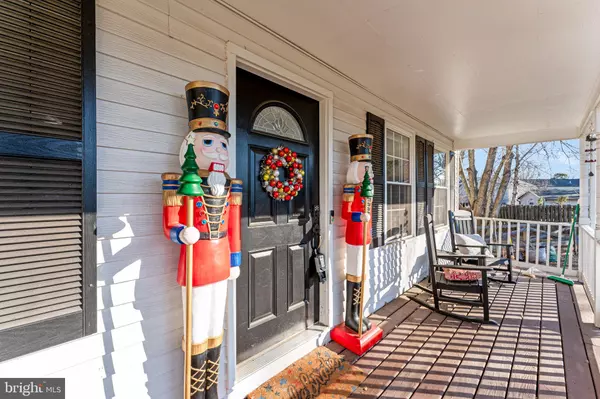3 Beds
4 Baths
1,760 SqFt
3 Beds
4 Baths
1,760 SqFt
Key Details
Property Type Single Family Home
Sub Type Detached
Listing Status Under Contract
Purchase Type For Sale
Square Footage 1,760 sqft
Price per Sqft $295
Subdivision Dale City
MLS Listing ID VAPW2085218
Style Colonial
Bedrooms 3
Full Baths 2
Half Baths 2
HOA Y/N N
Abv Grd Liv Area 1,408
Originating Board BRIGHT
Year Built 1989
Annual Tax Amount $4,312
Tax Year 2024
Lot Size 0.303 Acres
Acres 0.3
Property Description
Step into the heart of the home – a spacious eat-in kitchen featuring granite countertops, an island with extra cabinet space, and modern stainless steel appliances. The open-concept living and family room area has access to the deck, perfect for entertaining or relaxing. Main level has hardwood floors throughout.
Upstairs, the primary suite includes a walk-in closet, vanity/sink and a upgraded shower. Two additional bedrooms and a full bathroom complete the upper level.
The lower level offers even more living space with a large recreation room, half bath, and convenient under-stair storage. The sizable utility/laundry room provides ample storage. From here, walk out to the fully fenced backyard, complete with a large storage shed.
Additional upgrades: Electric vehicle charger installed. Newer Roof and Gutter guards (within the past 5 years).
Located in Dale City, offering convenient access to commuting routes, shopping, entertainment, and a variety of restaurants. Don't miss out on this inviting home that perfectly blends comfort, convenience, and charm. Schedule your tour today!
Location
State VA
County Prince William
Zoning RPC
Rooms
Other Rooms Living Room, Kitchen, Laundry, Recreation Room, Utility Room
Basement Walkout Level, Full
Interior
Interior Features Carpet, Kitchen - Eat-In, Recessed Lighting, Bathroom - Walk-In Shower, Combination Kitchen/Dining, Walk-in Closet(s), Wood Floors
Hot Water Natural Gas
Heating Forced Air
Cooling Central A/C
Flooring Carpet, Hardwood
Equipment Built-In Microwave, Dishwasher, Disposal, Dryer, Oven/Range - Gas, Refrigerator, Washer
Fireplace N
Appliance Built-In Microwave, Dishwasher, Disposal, Dryer, Oven/Range - Gas, Refrigerator, Washer
Heat Source Natural Gas
Exterior
Fence Fully
Water Access N
Accessibility Other
Garage N
Building
Story 3
Foundation Slab
Sewer Public Sewer
Water Public
Architectural Style Colonial
Level or Stories 3
Additional Building Above Grade, Below Grade
Structure Type Dry Wall
New Construction N
Schools
Elementary Schools Mcauliffe
Middle Schools Saunders
High Schools Hylton
School District Prince William County Public Schools
Others
Pets Allowed Y
Senior Community No
Tax ID 8092-40-5672
Ownership Fee Simple
SqFt Source Assessor
Acceptable Financing FHA, VA, Conventional, Cash
Horse Property N
Listing Terms FHA, VA, Conventional, Cash
Financing FHA,VA,Conventional,Cash
Special Listing Condition Standard
Pets Allowed No Pet Restrictions

"My job is to find and attract mastery-based agents to the office, protect the culture, and make sure everyone is happy! "






