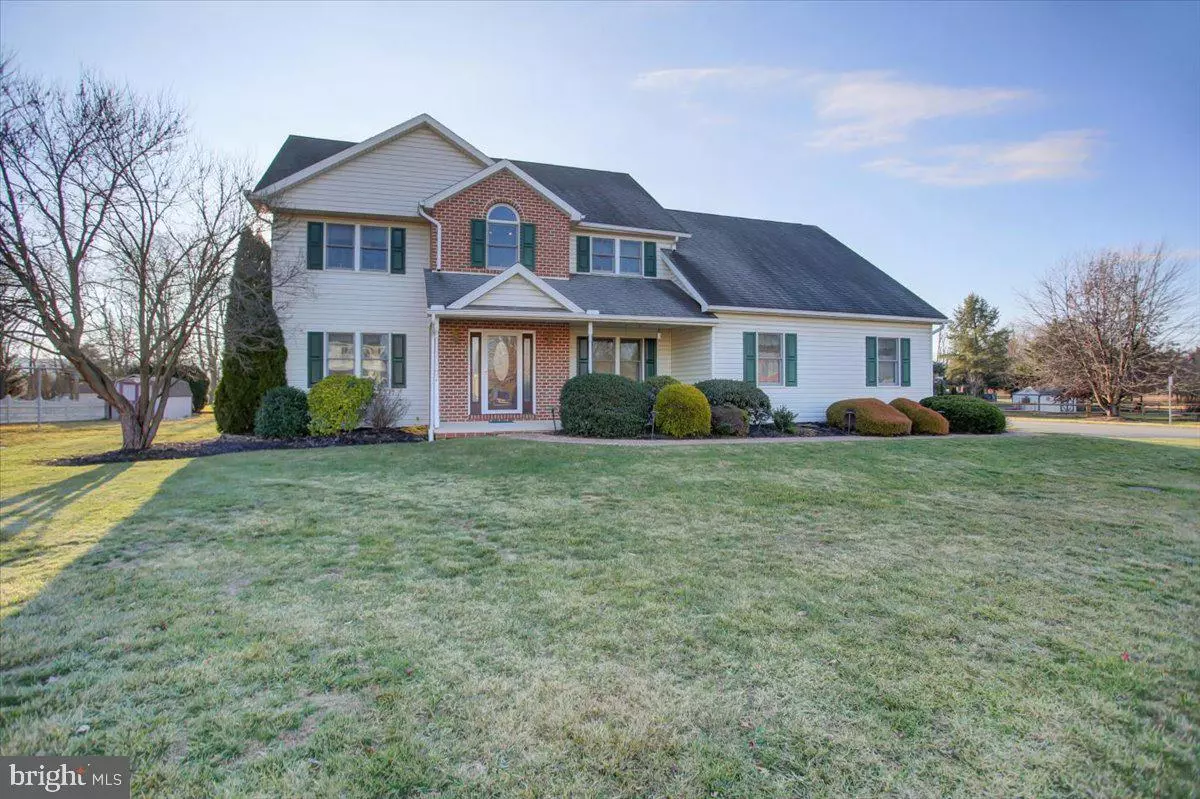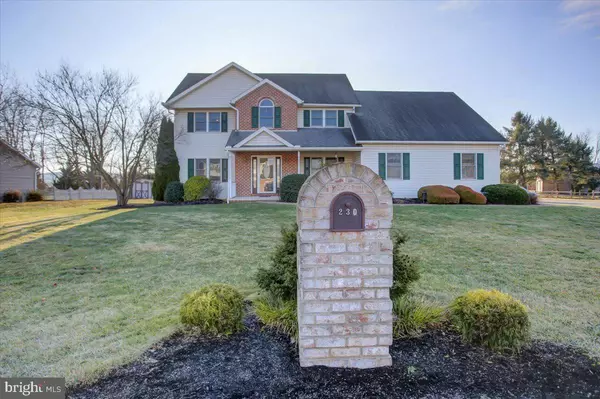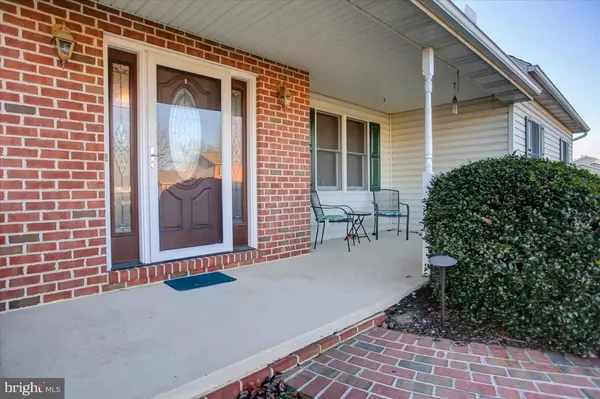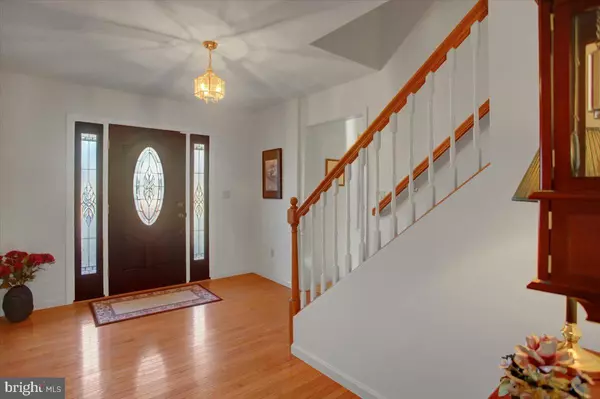4 Beds
3 Baths
2,389 SqFt
4 Beds
3 Baths
2,389 SqFt
Key Details
Property Type Single Family Home
Sub Type Detached
Listing Status Active
Purchase Type For Sale
Square Footage 2,389 sqft
Price per Sqft $173
Subdivision Mountain View
MLS Listing ID PACB2037964
Style Colonial
Bedrooms 4
Full Baths 2
Half Baths 1
HOA Y/N N
Abv Grd Liv Area 2,389
Originating Board BRIGHT
Year Built 1996
Annual Tax Amount $4,094
Tax Year 2024
Lot Size 0.320 Acres
Acres 0.32
Property Description
Location
State PA
County Cumberland
Area Southampton Twp (14439)
Zoning RESIDENTIAL
Rooms
Other Rooms Living Room, Dining Room, Primary Bedroom, Sitting Room, Bedroom 2, Bedroom 3, Bedroom 4, Kitchen, Family Room, Den, Other
Basement Connecting Stairway, Full
Interior
Interior Features Dining Area, Floor Plan - Open, Attic, Breakfast Area, Bathroom - Soaking Tub, Bathroom - Stall Shower, Bathroom - Tub Shower, Formal/Separate Dining Room, Skylight(s), Wood Floors
Hot Water Electric
Heating Heat Pump(s)
Cooling Central A/C
Fireplaces Number 1
Fireplaces Type Brick, Wood
Inclusions Furniture negotiable, washer, dryer, electric fireplace, microwave
Furnishings Yes
Fireplace Y
Heat Source Electric
Exterior
Parking Features Garage - Side Entry, Garage Door Opener, Inside Access
Garage Spaces 6.0
Water Access N
Accessibility None
Attached Garage 2
Total Parking Spaces 6
Garage Y
Building
Story 2
Foundation Block
Sewer Public Sewer
Water Public
Architectural Style Colonial
Level or Stories 2
Additional Building Above Grade, Below Grade
New Construction N
Schools
Elementary Schools James Burd
High Schools Shippensburg Area
School District Shippensburg Area
Others
Senior Community No
Tax ID 39-35-2383-021
Ownership Fee Simple
SqFt Source Assessor
Special Listing Condition Standard

"My job is to find and attract mastery-based agents to the office, protect the culture, and make sure everyone is happy! "






