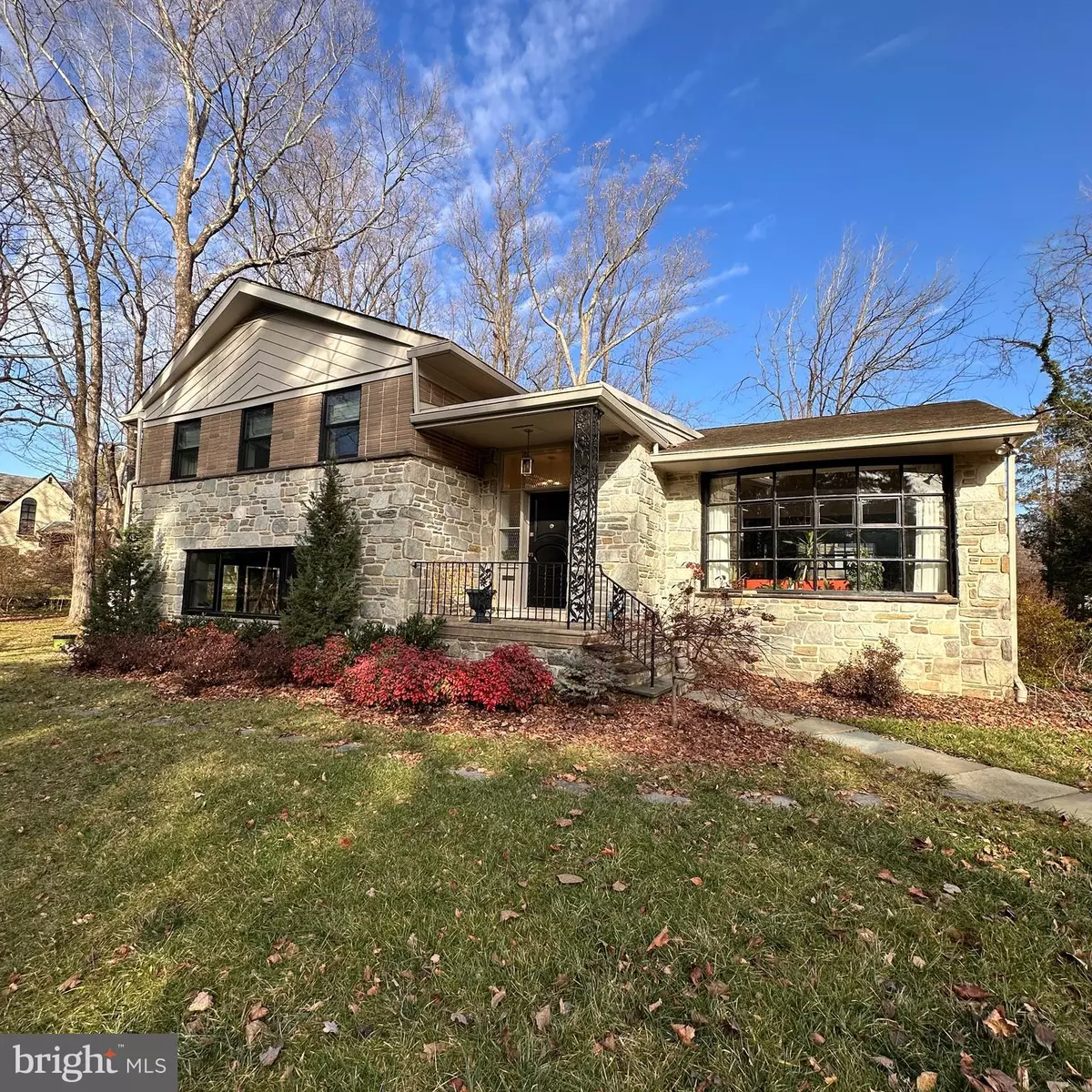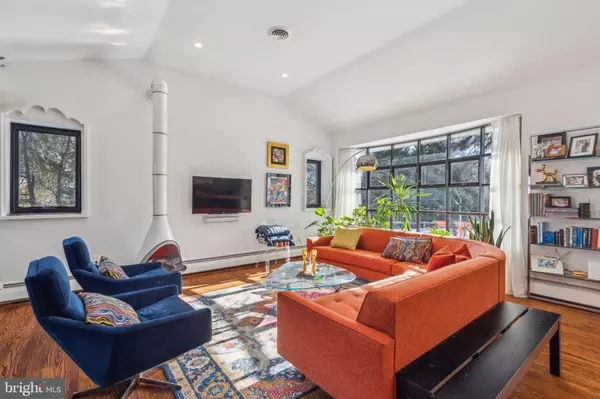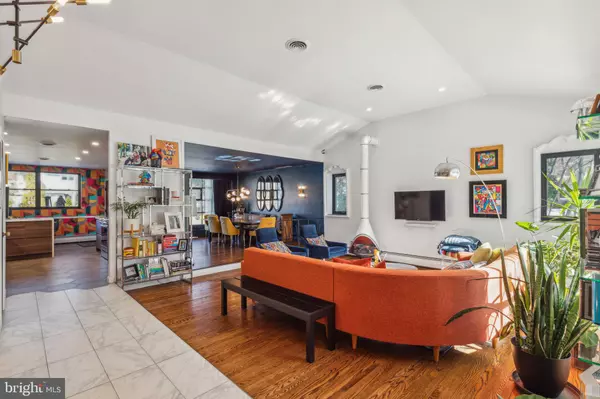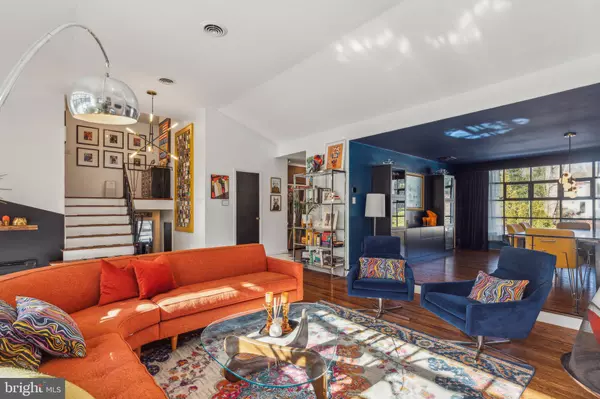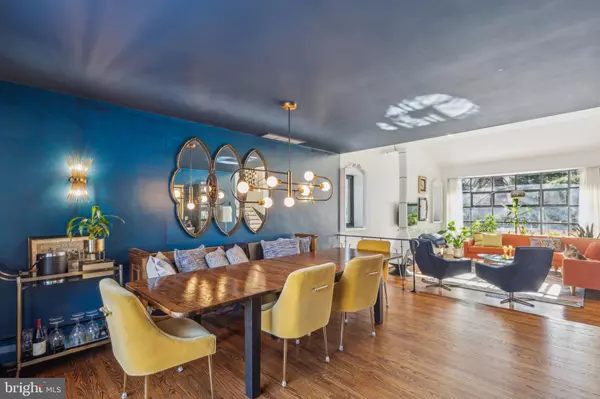4 Beds
4 Baths
3,065 SqFt
4 Beds
4 Baths
3,065 SqFt
Key Details
Property Type Single Family Home
Sub Type Detached
Listing Status Active
Purchase Type For Sale
Square Footage 3,065 sqft
Price per Sqft $401
Subdivision None Available
MLS Listing ID PAMC2126568
Style Split Level
Bedrooms 4
Full Baths 2
Half Baths 2
HOA Y/N N
Abv Grd Liv Area 2,665
Originating Board BRIGHT
Year Built 1959
Annual Tax Amount $11,966
Tax Year 2023
Lot Size 0.558 Acres
Acres 0.56
Lot Dimensions 217.00 x 0.00
Property Description
Step inside and you'll be greeted by a light-filled interior where every detail has been carefully curated. The windows and doors have been fully replaced, bringing in abundant natural light while maintaining the home's mid-century charm. The main living areas feature vaulted ceilings, large bay windows and original hardwood floors. The updated kitchen is an entertainer's dream, featuring sleek quartz countertops, modern appliances, and ample storage that provides both style and function, with easy access to multiple conversation areas.
The lower-level family room is designed with flexibility in mind—perfect for cozy movie nights by the fireplace with gas logs, hosting game nights or having a party that expands beyond the sliding glass doors and out to the lawn. Upgraded lighting inside and out enhances the warm and inviting atmosphere, while clever built-in storage solutions ensure every room remains organized and clutter-free, and seamless smart tech throughout makes managing the home a little easier. The electrical panel and service line were also recently updated, located in the generous two-car rear-entry attached garage, that also features abundant storage options.
Upstairs you'll find four generous sized bedrooms, most with original hardwood floors. The primary suite includes a large closet with a custom organization system. Both bathrooms include stone countertops, updated lighting and classic MCM decor. Multi-zone comfort systems ensure flexible heating and cooling.
This Wynnewood custom-built home is as functional as it is beautiful. The vibrant and cheerful vibe of the space makes it an ideal retreat for family living and entertaining. Outside, the expansive lot, thoughtful design and stone patio provide a serene setting, perfect for outdoor gatherings or quiet relaxation.
Don't miss the opportunity to own this one-of-a-kind mid-century modern gem in one of the most desirable neighborhoods around. Make it yours today!
Location
State PA
County Montgomery
Area Lower Merion Twp (10640)
Zoning 1101 RES: 1 FAM
Rooms
Basement Outside Entrance, Partial
Main Level Bedrooms 4
Interior
Hot Water Natural Gas
Heating Baseboard - Hot Water
Cooling Central A/C
Inclusions Washer, Dryer, Kitchen & Basement Refrigerators, Mini Fridge; TV in Primary Bedroom
Heat Source Natural Gas
Laundry Has Laundry
Exterior
Parking Features Covered Parking, Inside Access
Garage Spaces 2.0
Water Access N
Accessibility None
Attached Garage 2
Total Parking Spaces 2
Garage Y
Building
Story 2
Foundation Crawl Space
Sewer Public Sewer
Water Public
Architectural Style Split Level
Level or Stories 2
Additional Building Above Grade, Below Grade
New Construction N
Schools
Elementary Schools Penn Wynn
School District Lower Merion
Others
Pets Allowed Y
Senior Community No
Tax ID 40-00-67740-008
Ownership Fee Simple
SqFt Source Assessor
Special Listing Condition Standard
Pets Allowed No Pet Restrictions

"My job is to find and attract mastery-based agents to the office, protect the culture, and make sure everyone is happy! "

