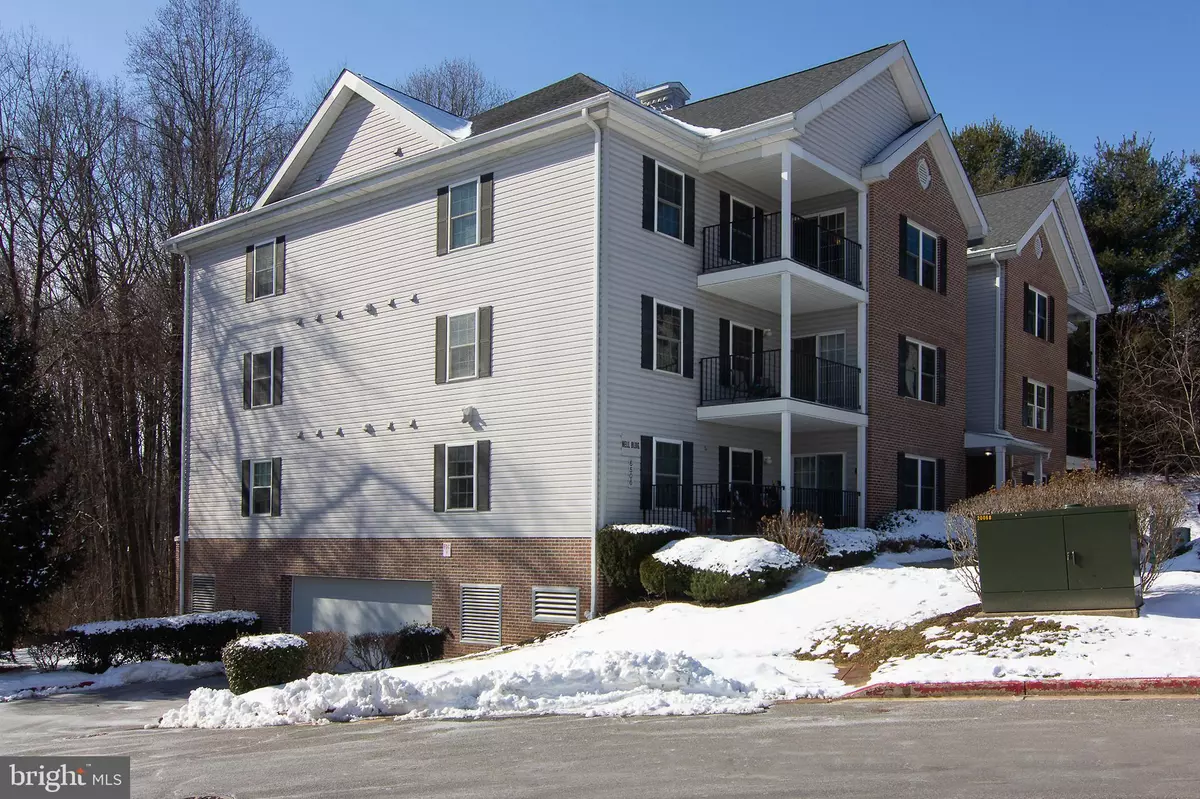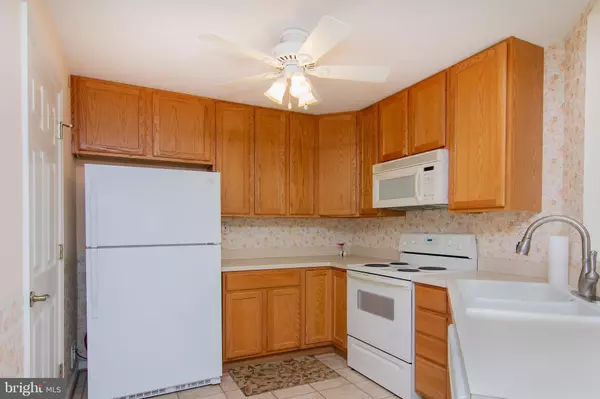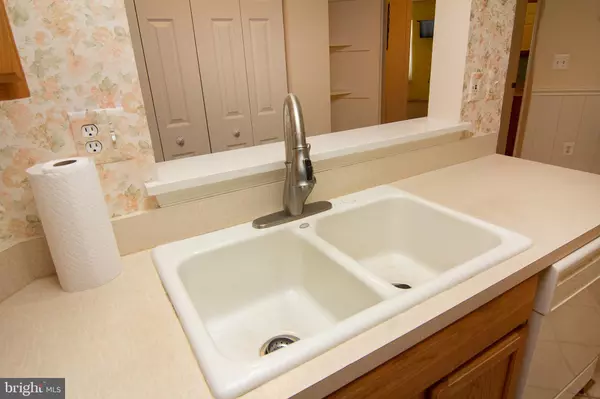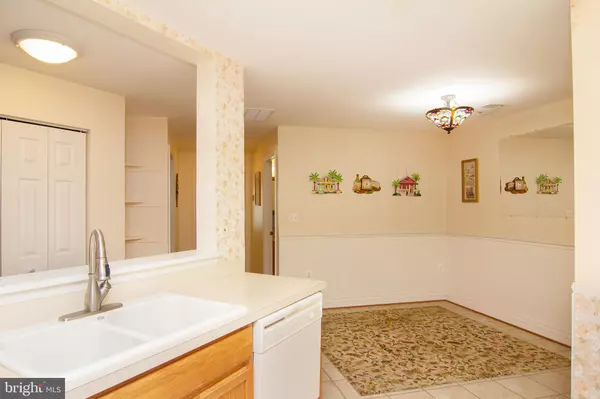2 Beds
2 Baths
2 Beds
2 Baths
Key Details
Property Type Condo
Sub Type Condo/Co-op
Listing Status Active
Purchase Type For Sale
Subdivision Nells Acres
MLS Listing ID MDCR2024528
Style Colonial
Bedrooms 2
Full Baths 2
Condo Fees $320/mo
HOA Y/N N
Originating Board BRIGHT
Year Built 2001
Annual Tax Amount $2,207
Tax Year 2024
Property Description
Location
State MD
County Carroll
Zoning R-400
Rooms
Main Level Bedrooms 2
Interior
Hot Water Electric
Cooling Central A/C
Equipment Built-In Microwave, Dishwasher, Dryer, Refrigerator, Stove, Washer
Fireplace N
Appliance Built-In Microwave, Dishwasher, Dryer, Refrigerator, Stove, Washer
Heat Source Natural Gas
Laundry Dryer In Unit, Washer In Unit
Exterior
Parking Features Covered Parking, Inside Access
Garage Spaces 1.0
Amenities Available Billiard Room, Common Grounds, Dining Rooms, Elevator, Exercise Room, Extra Storage, Game Room, Library, Meeting Room, Party Room, Reserved/Assigned Parking, Retirement Community
Water Access N
Accessibility Elevator
Total Parking Spaces 1
Garage Y
Building
Story 3
Unit Features Garden 1 - 4 Floors
Sewer Public Sewer
Water Public
Architectural Style Colonial
Level or Stories 3
Additional Building Above Grade, Below Grade
New Construction N
Schools
School District Carroll County Public Schools
Others
Pets Allowed Y
HOA Fee Include Common Area Maintenance,Ext Bldg Maint,Lawn Maintenance,Recreation Facility,Reserve Funds,Snow Removal,Trash,Water
Senior Community Yes
Age Restriction 55
Tax ID 0705105951
Ownership Condominium
Special Listing Condition Standard
Pets Allowed Size/Weight Restriction

"My job is to find and attract mastery-based agents to the office, protect the culture, and make sure everyone is happy! "






