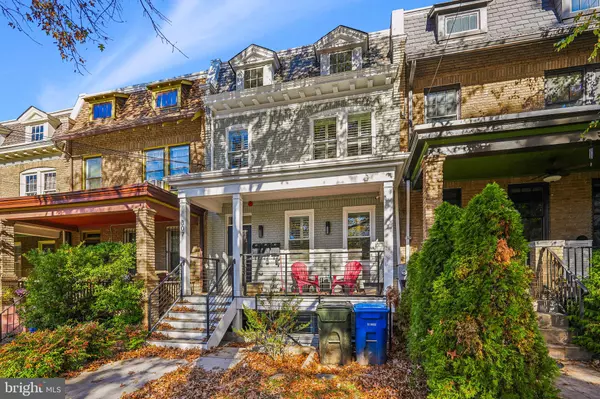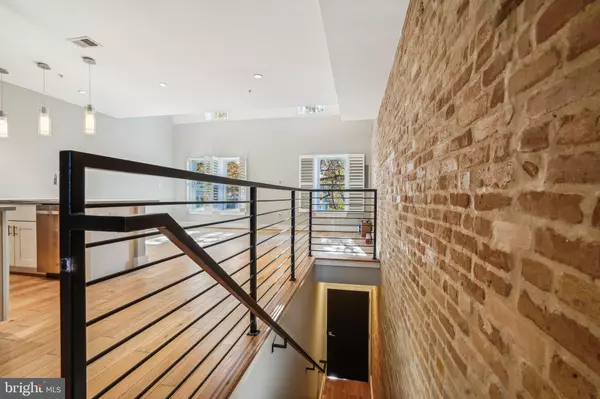2 Beds
2 Baths
855 Sqft Lot
2 Beds
2 Baths
855 Sqft Lot
Key Details
Property Type Townhouse
Sub Type Interior Row/Townhouse
Listing Status Under Contract
Purchase Type For Rent
Subdivision Petworth
MLS Listing ID DCDC2174090
Style Traditional
Bedrooms 2
Full Baths 2
HOA Y/N N
Originating Board BRIGHT
Year Built 1922
Lot Size 855 Sqft
Acres 0.02
Property Description
The heart of this condo is its stunning open-concept kitchen and den area, equipped with sleek stainless steel appliances, perfect for unleashing your inner chef or entertaining friends. Flooded with natural light, the interiors promote a warm, inviting atmosphere that immediately feels like home.
Discover the delight of private outdoor space on your own deck, an ideal spot for morning coffees or relaxing evenings under the stars, all while enjoying the quiet surroundings unique to this part of the city.
This condo doesn't just offer a place to live; it provides a lifestyle of convenience, comfort, and relaxation. Make your next home in a community that supports both your pursuits and your desire to unwind.
Location
State DC
County Washington
Zoning RESIDENTIAL
Rooms
Basement Sump Pump
Main Level Bedrooms 2
Interior
Interior Features Kitchen - Island, Combination Dining/Living, Primary Bath(s), Wood Floors, Floor Plan - Open
Hot Water Electric
Heating Forced Air
Cooling Central A/C
Equipment Washer/Dryer Hookups Only, Dishwasher, Disposal, Dryer - Front Loading, Icemaker, Microwave, Oven/Range - Gas, Range Hood, Refrigerator, Washer - Front Loading, Water Heater
Fireplace N
Window Features Screens
Appliance Washer/Dryer Hookups Only, Dishwasher, Disposal, Dryer - Front Loading, Icemaker, Microwave, Oven/Range - Gas, Range Hood, Refrigerator, Washer - Front Loading, Water Heater
Heat Source Electric
Exterior
Utilities Available Cable TV Available
Amenities Available Common Grounds
Water Access N
Accessibility None
Garage N
Building
Story 2
Foundation Slab
Sewer Public Sewer
Water Public
Architectural Style Traditional
Level or Stories 2
Additional Building Above Grade
Structure Type Dry Wall
New Construction N
Schools
Middle Schools Raymond Education Campus
School District District Of Columbia Public Schools
Others
Pets Allowed N
HOA Fee Include Ext Bldg Maint,Lawn Care Front,Insurance,Reserve Funds,Sewer,Snow Removal,Water
Senior Community No
Tax ID 0000//0000
Ownership Other
SqFt Source Estimated

"My job is to find and attract mastery-based agents to the office, protect the culture, and make sure everyone is happy! "






