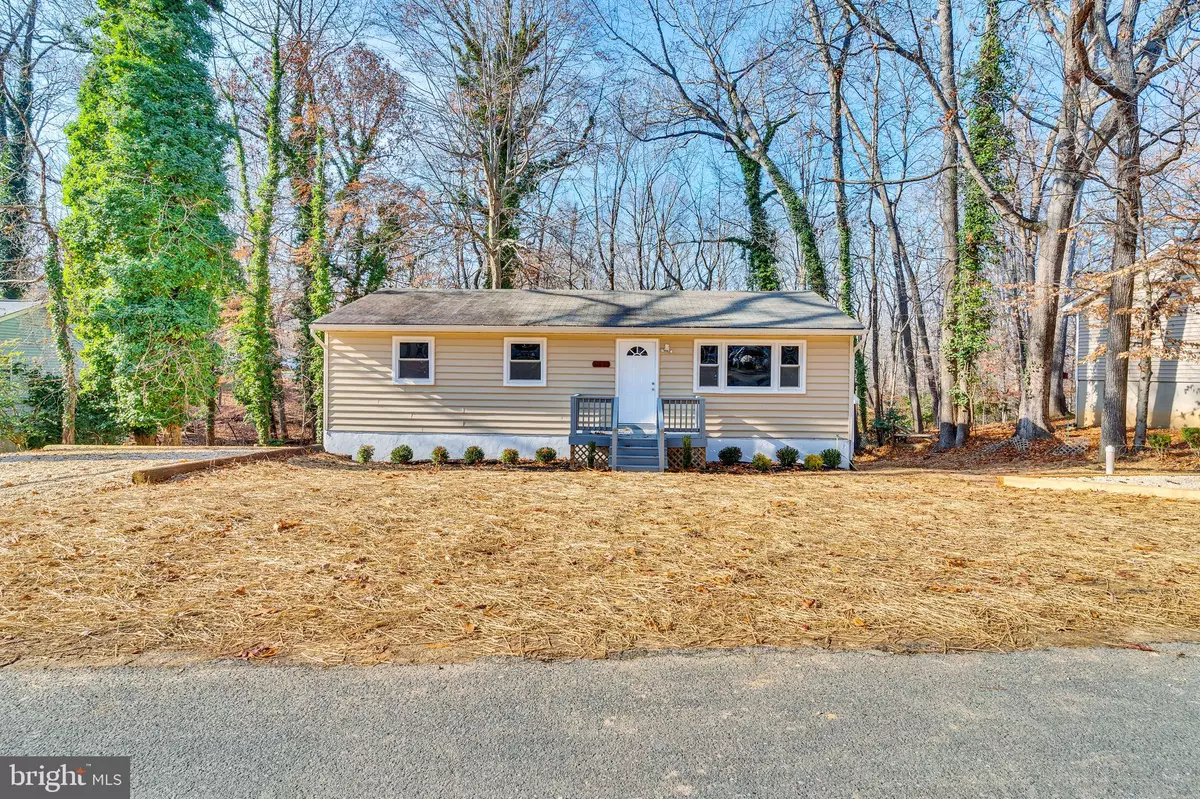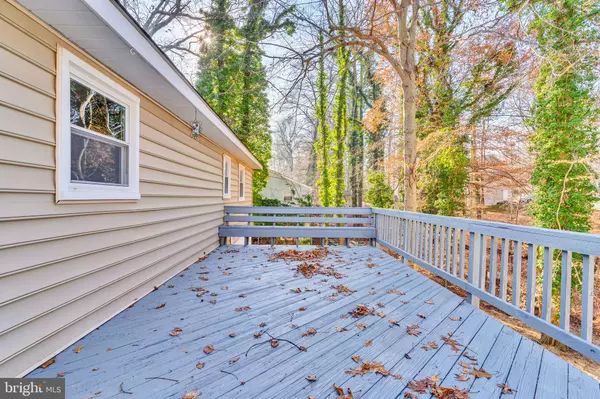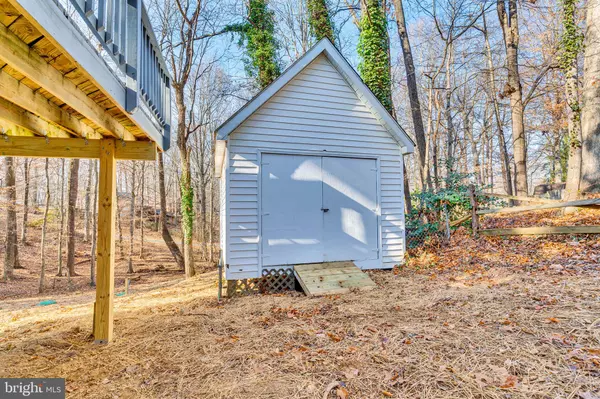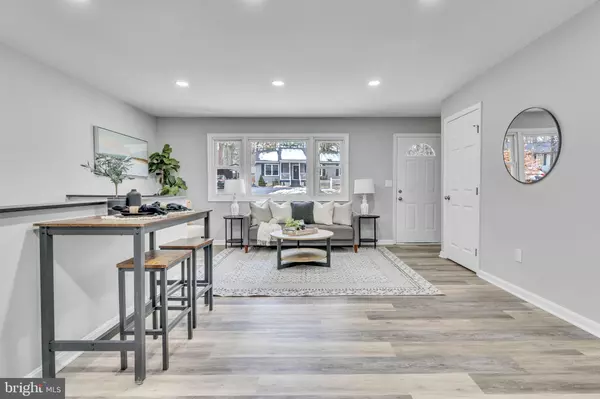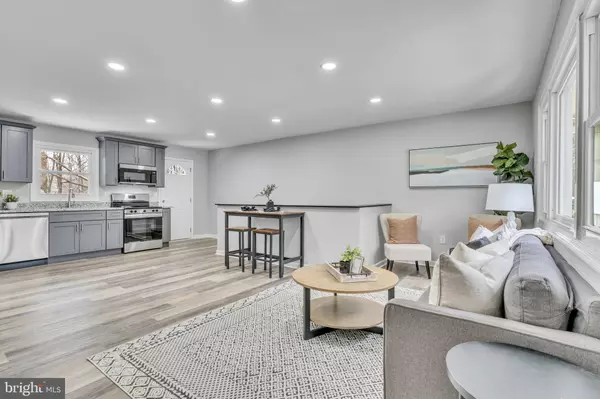5 Beds
3 Baths
1,008 SqFt
5 Beds
3 Baths
1,008 SqFt
Key Details
Property Type Single Family Home
Sub Type Detached
Listing Status Active
Purchase Type For Sale
Square Footage 1,008 sqft
Price per Sqft $357
Subdivision Chesapeake Ranch Estates
MLS Listing ID MDCA2019332
Style Ranch/Rambler
Bedrooms 5
Full Baths 3
HOA Fees $585/ann
HOA Y/N Y
Abv Grd Liv Area 1,008
Originating Board BRIGHT
Year Built 1976
Annual Tax Amount $2,325
Tax Year 2024
Lot Size 0.500 Acres
Acres 0.5
Property Description
Bedrooms are generously sized with great closet space, and the updated bathrooms are clean and functional. Enjoy the peaceful surroundings and take advantage of the community amenities. This well-maintained unit is in a prime location with easy access to local shopping, dining, and recreational options.
Don't miss your chance to call this home—schedule your showing today!
Location
State MD
County Calvert
Zoning R
Rooms
Basement Outside Entrance, Interior Access, Fully Finished, Connecting Stairway
Main Level Bedrooms 3
Interior
Interior Features Other, Floor Plan - Traditional
Hot Water Electric
Heating Heat Pump(s)
Cooling Heat Pump(s)
Heat Source Electric
Exterior
Exterior Feature Deck(s)
Fence Partially
Amenities Available Beach, Tot Lots/Playground, Water/Lake Privileges, Common Grounds
Water Access N
View Trees/Woods
Street Surface Gravel
Accessibility Other
Porch Deck(s)
Garage N
Building
Lot Description Backs to Trees
Story 2
Foundation Concrete Perimeter
Sewer Septic Exists
Water Public
Architectural Style Ranch/Rambler
Level or Stories 2
Additional Building Above Grade
New Construction N
Schools
School District Calvert County Public Schools
Others
Pets Allowed Y
Senior Community No
Tax ID 0501103512
Ownership Fee Simple
SqFt Source Estimated
Acceptable Financing Conventional, FHA, FMHA, VA
Listing Terms Conventional, FHA, FMHA, VA
Financing Conventional,FHA,FMHA,VA
Special Listing Condition Standard
Pets Allowed Case by Case Basis

"My job is to find and attract mastery-based agents to the office, protect the culture, and make sure everyone is happy! "

