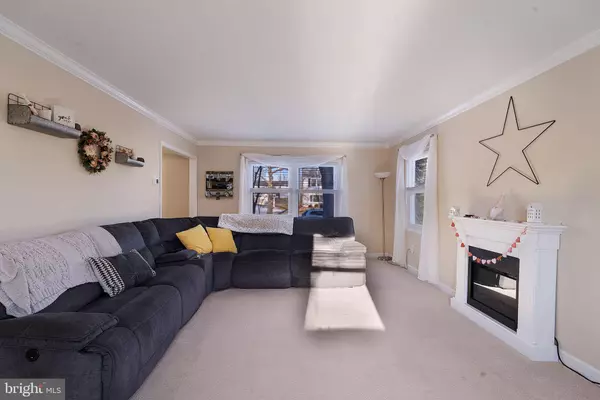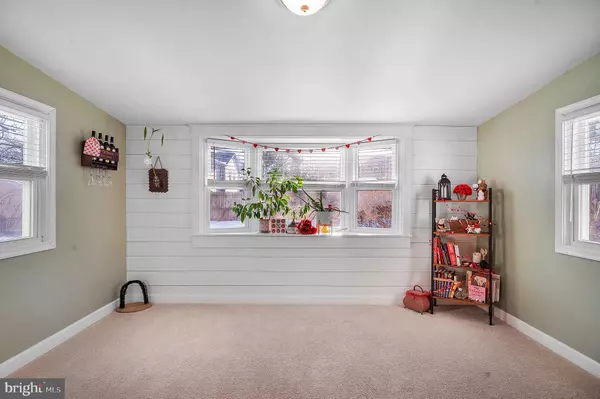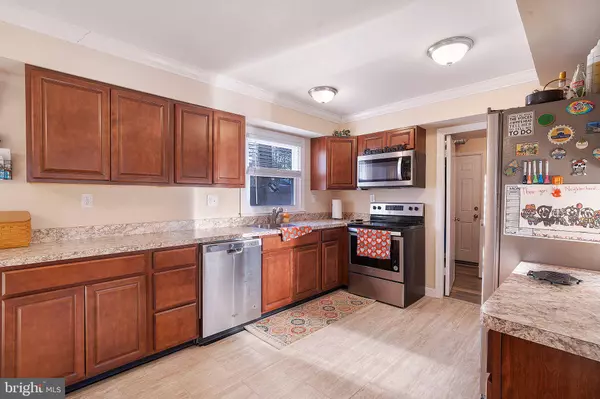3 Beds
3 Baths
1,976 SqFt
3 Beds
3 Baths
1,976 SqFt
OPEN HOUSE
Sat Jan 25, 1:00pm - 3:00pm
Key Details
Property Type Single Family Home
Sub Type Detached
Listing Status Active
Purchase Type For Sale
Square Footage 1,976 sqft
Price per Sqft $260
Subdivision Somerset At Belair
MLS Listing ID MDPG2138468
Style Colonial
Bedrooms 3
Full Baths 2
Half Baths 1
HOA Y/N N
Abv Grd Liv Area 1,976
Originating Board BRIGHT
Year Built 1962
Annual Tax Amount $6,878
Tax Year 2025
Lot Size 8,400 Sqft
Acres 0.19
Property Description
This well-maintained 3-bedroom, 2.5-bath home offers a comfortable and inviting space. A semi-private porch welcomes you, providing a quiet spot to enjoy your morning coffee or relax and take in the neighborhood. The thoughtful layout includes a spacious master suite with a private bath, plus two additional bedrooms and a full bathroom upstairs. The main level features a convenient half bath for guests.
Adjacent to the kitchen, a cozy addition with a bay window offers extra space for relaxing or entertaining. The kitchen is equipped with stainless steel appliances, plenty of counter space, and ample cabinetry for storage. A laundry room off the kitchen adds convenience to daily chores. The attached garage provides parking for one vehicle, with room for five and more in the driveway.
Outside, the large fenced backyard includes a firepit and offers plenty of room for outdoor activities or gatherings. Recent updates include a new HVAC system installed in 2023, ensuring comfort throughout the year. The seller is also open to selling most of the furniture (excluding primary bedroom furniture), making it easier to settle in.
This home has been carefully cared for, and it offers a welcoming environment for its next owner to enjoy. More details to come!
Location
State MD
County Prince Georges
Zoning R
Interior
Interior Features Breakfast Area, Family Room Off Kitchen, Crown Moldings, Primary Bath(s), Floor Plan - Open
Hot Water Natural Gas
Heating Forced Air
Cooling Central A/C
Flooring Carpet, Tile/Brick, Other
Equipment Dishwasher, Disposal, Oven - Self Cleaning, Refrigerator, Water Heater - High-Efficiency
Fireplace N
Window Features Double Pane
Appliance Dishwasher, Disposal, Oven - Self Cleaning, Refrigerator, Water Heater - High-Efficiency
Heat Source Natural Gas
Exterior
Exterior Feature Patio(s)
Parking Features Garage - Front Entry, Garage Door Opener
Garage Spaces 1.0
Water Access N
Roof Type Shingle
Accessibility 36\"+ wide Halls
Porch Patio(s)
Attached Garage 1
Total Parking Spaces 1
Garage Y
Building
Story 2
Foundation Slab
Sewer Public Sewer
Water Public
Architectural Style Colonial
Level or Stories 2
Additional Building Above Grade, Below Grade
Structure Type Dry Wall
New Construction N
Schools
Elementary Schools Tulip Grove
Middle Schools Benjamin Tasker
High Schools Bowie
School District Prince George'S County Public Schools
Others
Pets Allowed Y
Senior Community No
Tax ID 17070704049
Ownership Fee Simple
SqFt Source Assessor
Acceptable Financing Cash, Conventional, FHA, VA
Listing Terms Cash, Conventional, FHA, VA
Financing Cash,Conventional,FHA,VA
Special Listing Condition Standard
Pets Allowed No Pet Restrictions

"My job is to find and attract mastery-based agents to the office, protect the culture, and make sure everyone is happy! "






