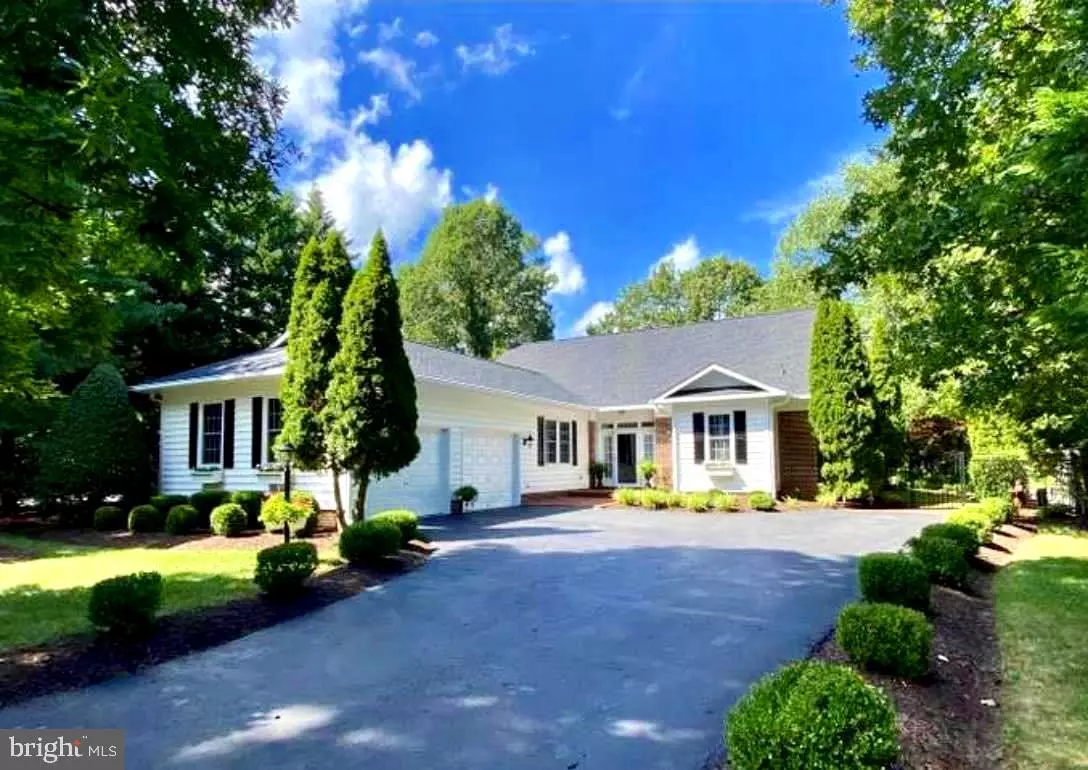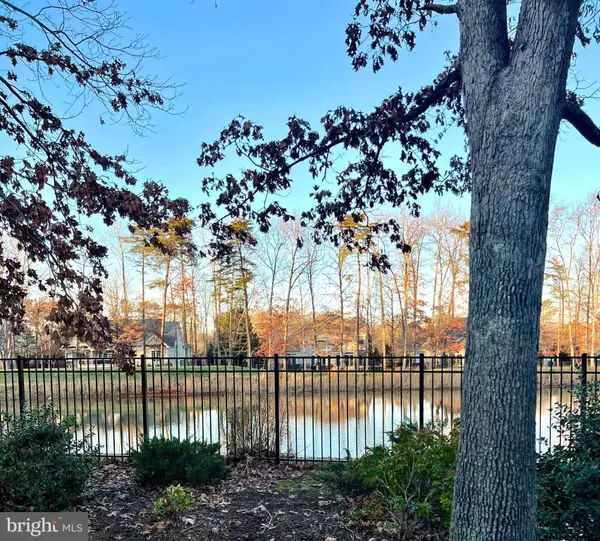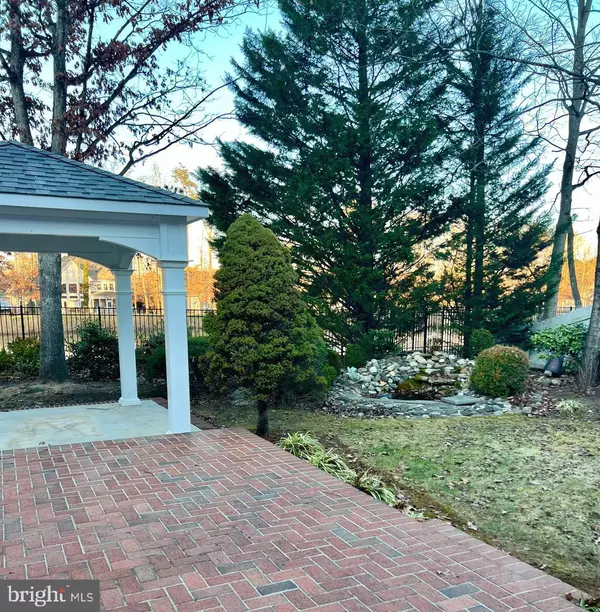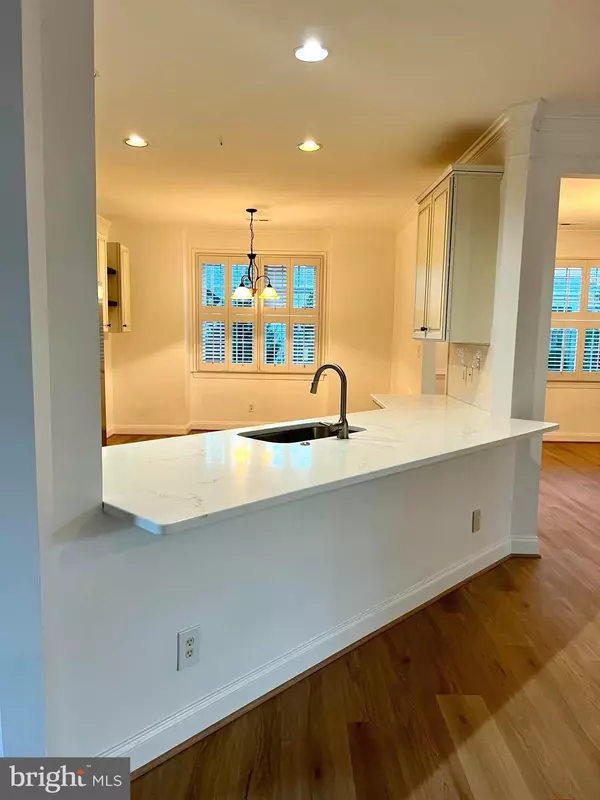3 Beds
3 Baths
2,443 SqFt
3 Beds
3 Baths
2,443 SqFt
Key Details
Property Type Single Family Home
Sub Type Detached
Listing Status Active
Purchase Type For Rent
Square Footage 2,443 sqft
Subdivision Fawn Lake
MLS Listing ID VASP2029492
Style Cottage
Bedrooms 3
Full Baths 3
HOA Fees $3,403/ann
HOA Y/N Y
Abv Grd Liv Area 2,443
Originating Board BRIGHT
Year Built 2000
Lot Size 0.430 Acres
Acres 0.43
Property Description
Location
State VA
County Spotsylvania
Zoning R1
Rooms
Other Rooms Dining Room, Kitchen, Sun/Florida Room, Great Room
Main Level Bedrooms 3
Interior
Interior Features Crown Moldings, Entry Level Bedroom, Kitchen - Eat-In, Kitchen - Gourmet, Walk-in Closet(s), Bathroom - Soaking Tub, Bathroom - Walk-In Shower, Breakfast Area, Ceiling Fan(s), Floor Plan - Open, Formal/Separate Dining Room, Upgraded Countertops
Hot Water Electric
Heating Central, Energy Star Heating System
Cooling Central A/C, Energy Star Cooling System
Fireplaces Number 1
Fireplaces Type Gas/Propane
Inclusions Washer/Dryer
Equipment Built-In Microwave, Dishwasher, Disposal, Dryer, Energy Efficient Appliances, Exhaust Fan, Oven - Self Cleaning, Oven/Range - Gas, Range Hood, Water Heater, Oven/Range - Electric, Refrigerator, Washer
Furnishings No
Fireplace Y
Window Features Double Hung,Energy Efficient,ENERGY STAR Qualified,Insulated,Low-E,Screens
Appliance Built-In Microwave, Dishwasher, Disposal, Dryer, Energy Efficient Appliances, Exhaust Fan, Oven - Self Cleaning, Oven/Range - Gas, Range Hood, Water Heater, Oven/Range - Electric, Refrigerator, Washer
Heat Source Propane - Leased, Electric
Laundry Main Floor
Exterior
Exterior Feature Patio(s), Porch(es)
Parking Features Garage - Side Entry
Garage Spaces 2.0
Fence Fully
Amenities Available Baseball Field, Basketball Courts, Beach, Bike Trail, Boat Ramp, Club House, Common Grounds, Dog Park, Exercise Room, Gated Community, Golf Course Membership Available, Jog/Walk Path, Lake, Pool - Outdoor, Soccer Field, Swimming Pool, Tennis Courts, Tot Lots/Playground, Water/Lake Privileges
Water Access N
View Golf Course, Garden/Lawn, Pond
Roof Type Architectural Shingle
Accessibility 36\"+ wide Halls, Entry Slope <1', Level Entry - Main
Porch Patio(s), Porch(es)
Attached Garage 2
Total Parking Spaces 2
Garage Y
Building
Lot Description Landscaping, Pond, Rear Yard, Partly Wooded
Story 1
Foundation Slab
Sewer Public Sewer
Water Public
Architectural Style Cottage
Level or Stories 1
Additional Building Above Grade, Below Grade
New Construction N
Schools
Elementary Schools Brock Road
Middle Schools Ni River
High Schools Riverbend
School District Spotsylvania County Public Schools
Others
Pets Allowed N
HOA Fee Include Common Area Maintenance,Pool(s),Recreation Facility,Road Maintenance,Security Gate,Snow Removal,Management
Senior Community No
Tax ID 18C15-730A
Ownership Other
SqFt Source Estimated
Miscellaneous HOA/Condo Fee,Gas
Security Features Security Gate

"My job is to find and attract mastery-based agents to the office, protect the culture, and make sure everyone is happy! "






