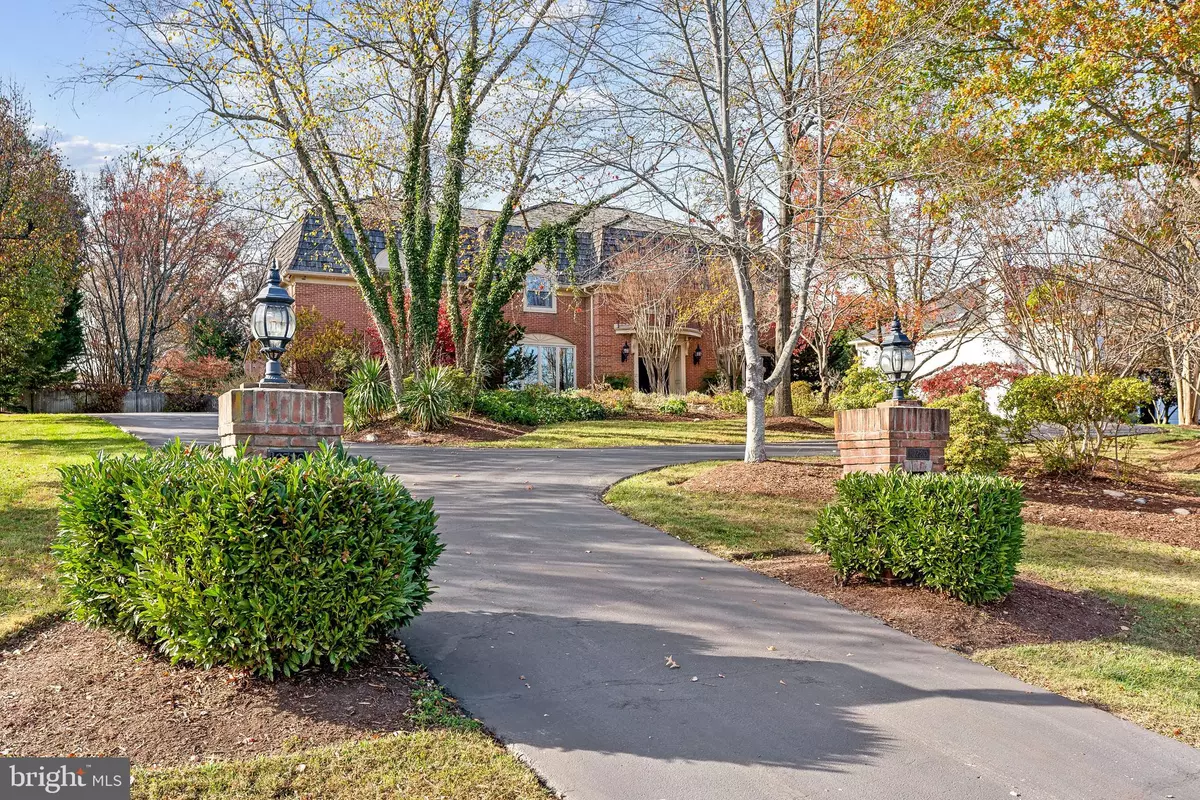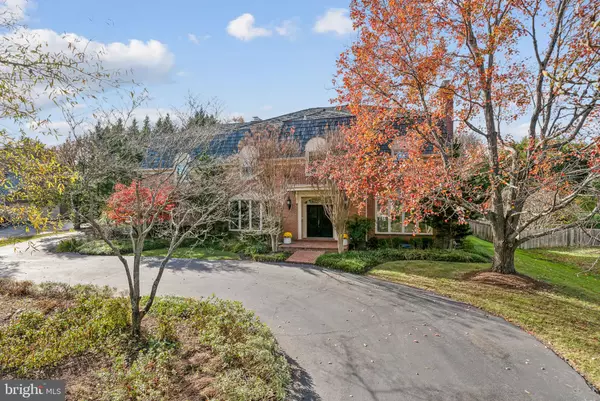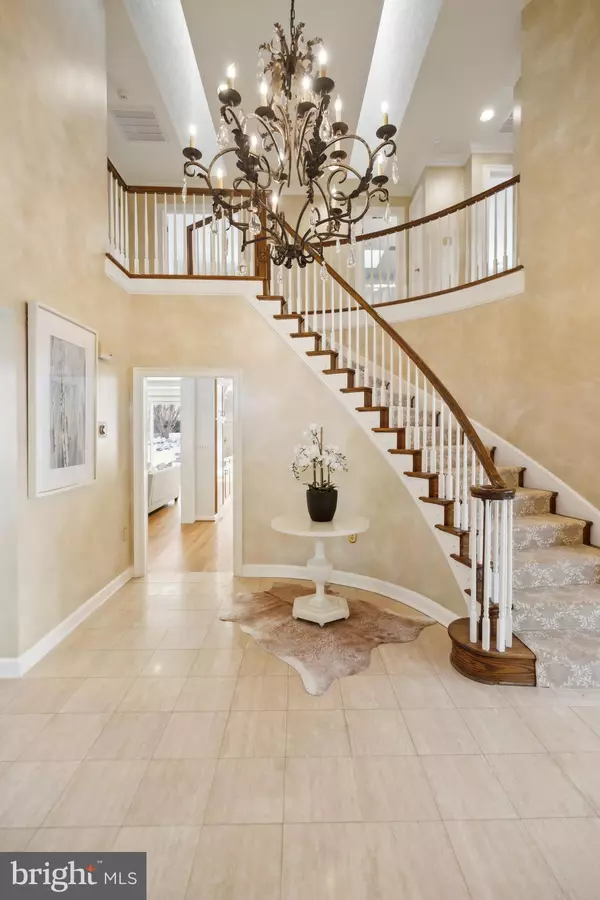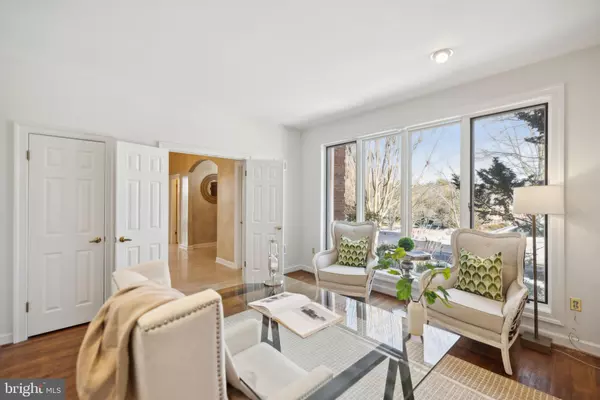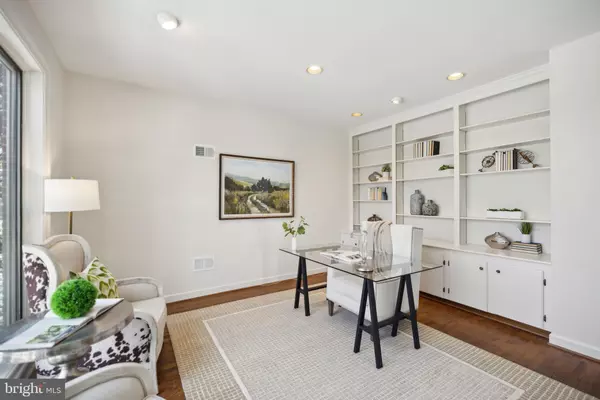5 Beds
6 Baths
6,171 SqFt
5 Beds
6 Baths
6,171 SqFt
Key Details
Property Type Single Family Home
Sub Type Detached
Listing Status Under Contract
Purchase Type For Sale
Square Footage 6,171 sqft
Price per Sqft $420
Subdivision Potomac Outside
MLS Listing ID MDMC2156888
Style Colonial
Bedrooms 5
Full Baths 5
Half Baths 1
HOA Y/N N
Abv Grd Liv Area 4,501
Originating Board BRIGHT
Year Built 1987
Annual Tax Amount $19,367
Tax Year 2024
Lot Size 0.926 Acres
Acres 0.93
Property Description
Ascend the stairs to 5 upper level bedrooms and 3 full baths. The primary suite includes a fireplace, three incredible custom-designed and expansive closet systems, and a recently renovated full bath with a soaking tub, shower and a separate dressing area with a double-sink vanity and sitting space. The spacious bedrooms include two that are connected with a Jack-and-Jill bath, and two others with access to another renovated full bath.
Every detail was considered for entertaining at home; there's a fully finished lower level with a billiards area, a media/recreation room with a fireplace and built-ins, and even a wine-tasting area with an accessory sink. A large bonus room, a full bath and a kitchenette with table space add additional function to a home designed for gathering with friends and family.
Located within the renowned Winston Churchill High School cluster, 10720 Stapleford Hall Road has easy access to fine restaurants and shopping in Potomac Village, and is moments from commuting routes into the city. Available for the first time in more than 35 years, this home offers a lovely landing for gracious living and entertaining, where all can enjoy the many wonderful amenities and the beautiful outdoor views through every season. Welcome Home!
Location
State MD
County Montgomery
Zoning RE1
Interior
Hot Water Natural Gas
Heating Heat Pump(s)
Cooling Central A/C
Flooring Solid Hardwood
Fireplaces Number 4
Fireplaces Type Fireplace - Glass Doors, Mantel(s), Wood
Fireplace Y
Heat Source Natural Gas
Laundry Main Floor
Exterior
Exterior Feature Deck(s)
Parking Features Garage - Side Entry, Garage Door Opener, Additional Storage Area, Inside Access
Garage Spaces 3.0
Fence Rear
Pool Concrete, Heated, Pool/Spa Combo
Water Access N
View Trees/Woods
Roof Type Shake
Accessibility None
Porch Deck(s)
Attached Garage 3
Total Parking Spaces 3
Garage Y
Building
Lot Description Backs to Trees, Landscaping, Premium, Private, Rear Yard
Story 3
Foundation Permanent
Sewer Public Sewer
Water Public
Architectural Style Colonial
Level or Stories 3
Additional Building Above Grade, Below Grade
New Construction N
Schools
Elementary Schools Bells Mill
Middle Schools Cabin John
High Schools Winston Churchill
School District Montgomery County Public Schools
Others
Senior Community No
Tax ID 161002410683
Ownership Fee Simple
SqFt Source Assessor
Special Listing Condition Standard

"My job is to find and attract mastery-based agents to the office, protect the culture, and make sure everyone is happy! "

