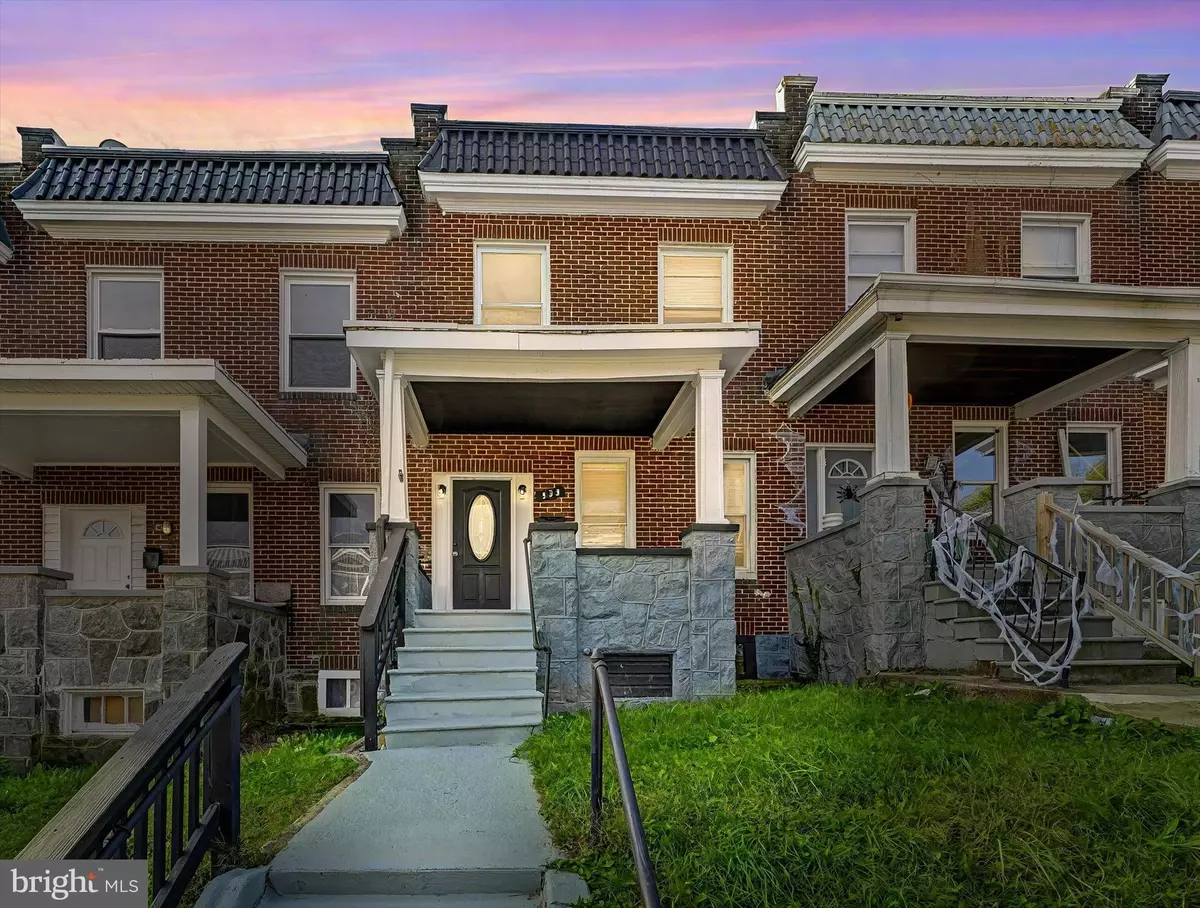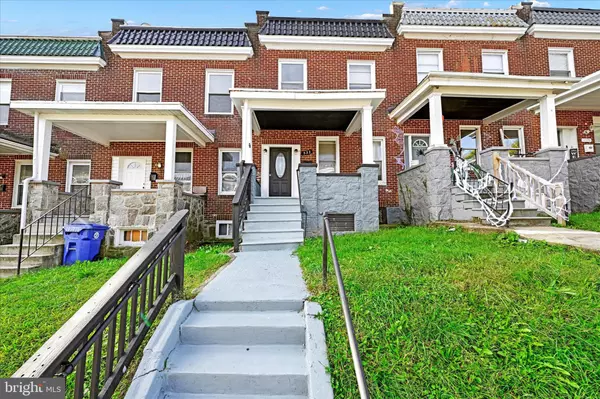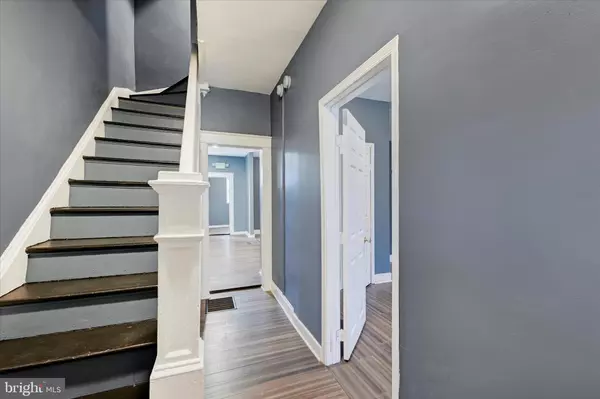4 Beds
2 Baths
1,584 SqFt
4 Beds
2 Baths
1,584 SqFt
Key Details
Property Type Townhouse
Sub Type Interior Row/Townhouse
Listing Status Active
Purchase Type For Rent
Square Footage 1,584 sqft
Subdivision None Available
MLS Listing ID MDBA2153638
Style Traditional
Bedrooms 4
Full Baths 2
HOA Y/N N
Abv Grd Liv Area 1,152
Originating Board BRIGHT
Year Built 1952
Lot Size 1,800 Sqft
Acres 0.04
Property Description
The main level features an open kitchen/dining/living area and a cozy bedroom. The upper level includes 3 additional bedrooms and a full bath. You'll find a finished rec room in the basement, a second full bathroom and a spacious laundry/storage area.
This home is registered with Baltimore City to accept vouchers, offering flexibility for qualifying renters. Enjoy the ease of having laundry facilities right in the basement.
Located just one block away from York Road, you'll have quick access to shopping, dining, and transportation. Tenants are responsible for all utilities, and a minimum credit score of 650 is required.
Don't miss out on this wonderful opportunity! Schedule a tour today!
Location
State MD
County Baltimore City
Zoning R-6
Rooms
Other Rooms Living Room, Primary Bedroom, Bedroom 2, Bedroom 3, Kitchen, Bedroom 1, Recreation Room, Utility Room, Bonus Room, Full Bath
Basement Partial, Partially Finished
Main Level Bedrooms 1
Interior
Interior Features Bathroom - Stall Shower, Bathroom - Tub Shower, Combination Dining/Living, Entry Level Bedroom, Floor Plan - Traditional, Kitchen - Galley, Recessed Lighting, Upgraded Countertops
Hot Water Natural Gas
Heating Baseboard - Electric, Heat Pump(s)
Cooling None
Flooring Luxury Vinyl Plank
Equipment Refrigerator, Oven/Range - Electric, Washer, Dryer
Fireplace N
Appliance Refrigerator, Oven/Range - Electric, Washer, Dryer
Heat Source Natural Gas
Exterior
Exterior Feature Porch(es)
Water Access N
Accessibility None
Porch Porch(es)
Garage N
Building
Story 3
Foundation Permanent
Sewer Public Sewer
Water Public
Architectural Style Traditional
Level or Stories 3
Additional Building Above Grade, Below Grade
New Construction N
Schools
School District Baltimore City Public Schools
Others
Pets Allowed N
Senior Community No
Tax ID 0327485173 067
Ownership Other
SqFt Source Estimated
Miscellaneous None

"My job is to find and attract mastery-based agents to the office, protect the culture, and make sure everyone is happy! "






