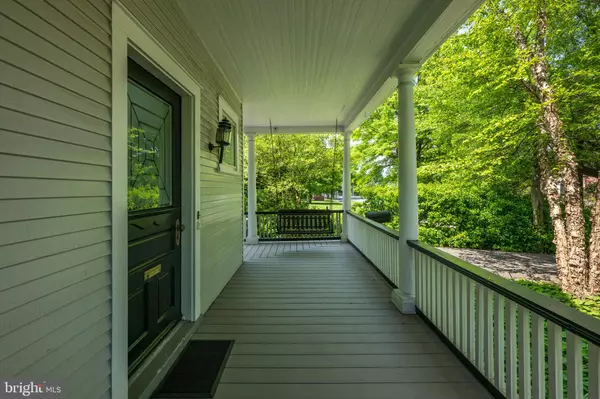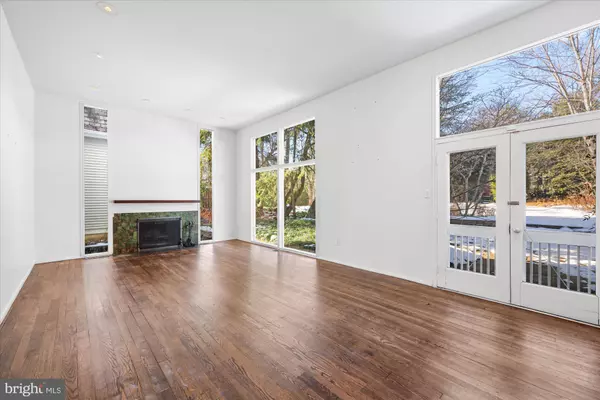7 Beds
4 Baths
5,332 SqFt
7 Beds
4 Baths
5,332 SqFt
Key Details
Property Type Single Family Home
Sub Type Detached
Listing Status Active
Purchase Type For Sale
Square Footage 5,332 sqft
Price per Sqft $336
Subdivision Chevy Chase
MLS Listing ID MDMC2161824
Style Victorian
Bedrooms 7
Full Baths 4
HOA Y/N N
Abv Grd Liv Area 4,633
Originating Board BRIGHT
Year Built 1906
Annual Tax Amount $16,534
Tax Year 2024
Lot Size 0.459 Acres
Acres 0.46
Property Description
Location
State MD
County Montgomery
Zoning R60
Rooms
Basement Interior Access, Windows
Main Level Bedrooms 1
Interior
Interior Features Attic, Built-Ins, Breakfast Area, Bathroom - Walk-In Shower, Bathroom - Tub Shower, Combination Dining/Living, Crown Moldings, Entry Level Bedroom, Floor Plan - Traditional, Formal/Separate Dining Room, Kitchen - Eat-In, Kitchen - Table Space, Primary Bath(s), Recessed Lighting, Skylight(s), Walk-in Closet(s), Wet/Dry Bar, Wood Floors
Hot Water Natural Gas
Heating Forced Air
Cooling Central A/C
Flooring Hardwood
Fireplaces Number 3
Fireplaces Type Mantel(s), Wood, Screen
Equipment Dishwasher, Disposal, Dryer, Freezer, Microwave, Oven - Double, Oven - Wall, Range Hood, Refrigerator, Stainless Steel Appliances, Washer, Stove
Fireplace Y
Appliance Dishwasher, Disposal, Dryer, Freezer, Microwave, Oven - Double, Oven - Wall, Range Hood, Refrigerator, Stainless Steel Appliances, Washer, Stove
Heat Source Natural Gas
Laundry Has Laundry
Exterior
Exterior Feature Patio(s), Porch(es)
Parking Features Garage - Front Entry
Garage Spaces 3.0
Fence Rear
Water Access N
Roof Type Slate
Accessibility None
Porch Patio(s), Porch(es)
Total Parking Spaces 3
Garage Y
Building
Lot Description Level, Landscaping, Rear Yard
Story 4
Foundation Permanent
Sewer Public Sewer
Water Public
Architectural Style Victorian
Level or Stories 4
Additional Building Above Grade, Below Grade
New Construction N
Schools
School District Montgomery County Public Schools
Others
Senior Community No
Tax ID 160700461874
Ownership Fee Simple
SqFt Source Assessor
Security Features Electric Alarm
Special Listing Condition Standard

"My job is to find and attract mastery-based agents to the office, protect the culture, and make sure everyone is happy! "






