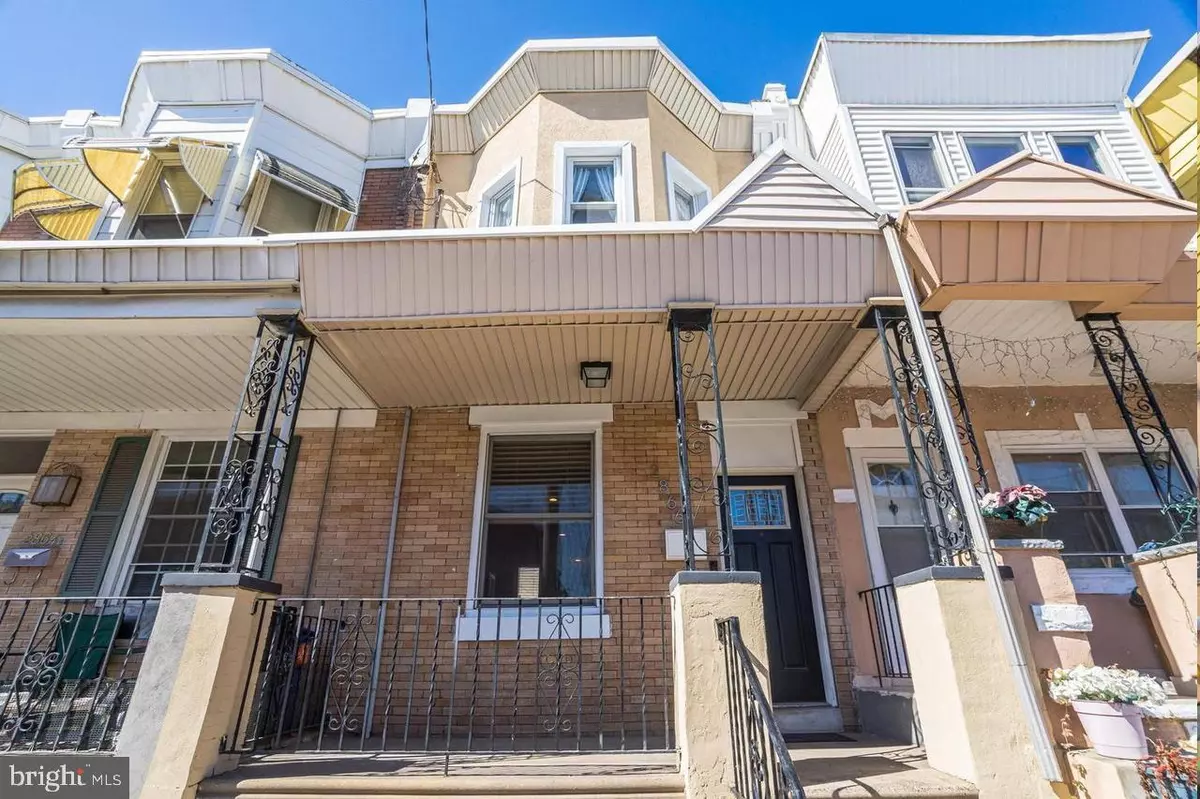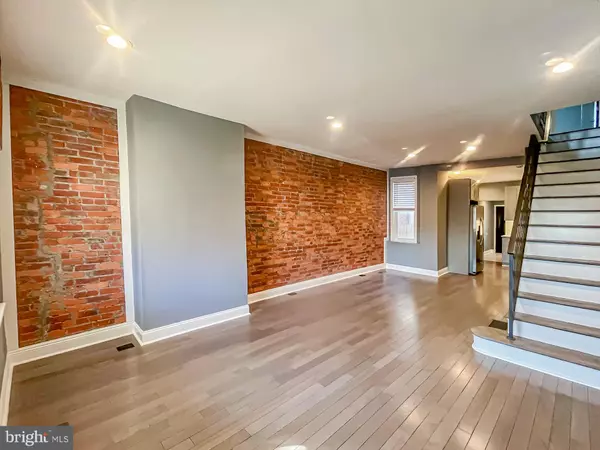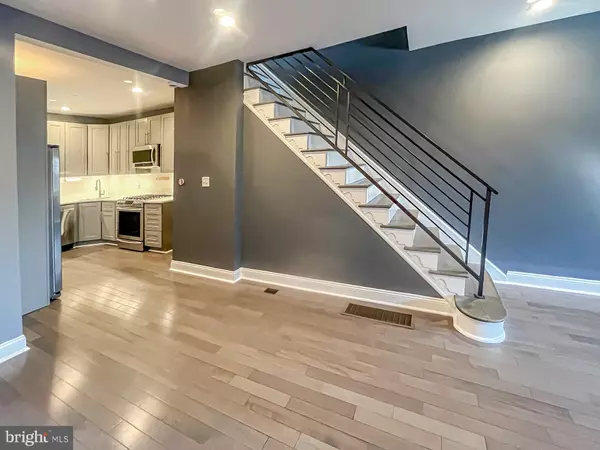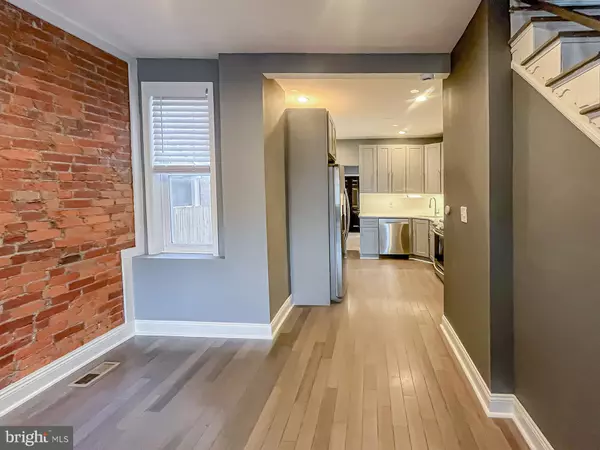3 Beds
2 Baths
1,026 SqFt
3 Beds
2 Baths
1,026 SqFt
Key Details
Property Type Townhouse
Sub Type Interior Row/Townhouse
Listing Status Active
Purchase Type For Rent
Square Footage 1,026 sqft
Subdivision Port Richmond
MLS Listing ID PAPH2437550
Style Straight Thru
Bedrooms 3
Full Baths 2
Abv Grd Liv Area 1,026
Originating Board BRIGHT
Year Built 1920
Lot Size 993 Sqft
Acres 0.02
Lot Dimensions 14.00 x 70.00
Property Description
Step inside to an open-concept main level featuring gray-stained hardwood floors, sleek black railings, and an exposed-brick accent wall. The kitchen is a chef's dream, boasting 42'' upper cabinetry with under-mount lighting, stainless steel appliances, a 5-burner gas stove, and elegant marble countertops. Just beyond the kitchen, the first-floor bathroom serves as a spa-like retreat, complete with a large soaking tub enclosed in glass, a subway-tiled wall, and a stylish vanity. A tucked-away laundry center is close by for added convenience. The spacious backyard is perfect for relaxing, gardening, or entertaining, while the large unfinished basement offers ample storage and workspace potential.
Upstairs, you'll find three bright and airy bedrooms. The primary bedroom showcases bay windows and an original built-in armoire, while the second bedroom is outfitted with custom California Closets, ideal for storage or use as a workspace. A hall closet with mirrored doors, shelving, and lighting enhances functionality. The rear bedroom overlooks the backyard and is filled with natural light. The beautifully designed hall bathroom completes this level, featuring a glass stall shower, designer tiles, wallpaper, and a generously sized vanity. Renovated in 2019 with new HVAC, windows, and roof improvements, this home has been thoughtfully updated and meticulously maintained. Recent enhancements include a fresh paint and a tankless water heater.
Ideally located, this home offers convenient access to shopping along the bustling Aramingo Avenue corridor, numerous public transportation options, proximity to I-95 and bridges to New Jersey, and just a quick drive to the Philadelphia Airport. Steps away, the Cohocksink Recreation Center offers 5 acres of amenities, such as sports courts, playgrounds, and a gymnasium with community programs. It's also walkable to the vibrant Fishtown area, known for its eclectic bars, restaurants, and shops. This home is a must-see, offering the perfect combination of modern amenities and timeless charm!
*Video of the back yard is available upon request.
Location
State PA
County Philadelphia
Area 19134 (19134)
Zoning RSA5
Direction Southeast
Rooms
Basement Daylight, Partial, Full, Interior Access, Poured Concrete, Unfinished, Windows
Interior
Interior Features Bathroom - Soaking Tub, Bathroom - Tub Shower, Bathroom - Stall Shower, Bathroom - Walk-In Shower, Ceiling Fan(s), Combination Dining/Living, Floor Plan - Open, Kitchen - Gourmet, Recessed Lighting, Upgraded Countertops, Walk-in Closet(s), Window Treatments, Wood Floors
Hot Water Tankless, Natural Gas
Cooling Central A/C
Flooring Ceramic Tile, Wood
Equipment Built-In Microwave, Dishwasher, Disposal, Dryer, Oven/Range - Gas, Refrigerator, Stainless Steel Appliances, Washer, Water Heater - Tankless
Fireplace N
Window Features Replacement,Screens
Appliance Built-In Microwave, Dishwasher, Disposal, Dryer, Oven/Range - Gas, Refrigerator, Stainless Steel Appliances, Washer, Water Heater - Tankless
Heat Source Natural Gas
Laundry Has Laundry, Main Floor
Exterior
Exterior Feature Porch(es), Patio(s)
Fence Rear, Privacy, Wood
Water Access N
View Street
Accessibility None
Porch Porch(es), Patio(s)
Road Frontage City/County, Public
Garage N
Building
Lot Description Private, Rear Yard
Story 2
Foundation Brick/Mortar
Sewer Public Sewer
Water Public
Architectural Style Straight Thru
Level or Stories 2
Additional Building Above Grade, Below Grade
Structure Type High,Brick
New Construction N
Schools
School District Philadelphia City
Others
Pets Allowed Y
Senior Community No
Tax ID 251434000
Ownership Other
SqFt Source Assessor
Security Features Carbon Monoxide Detector(s),Main Entrance Lock,Security System,Smoke Detector
Pets Allowed Case by Case Basis, Cats OK, Dogs OK, Pet Addendum/Deposit

"My job is to find and attract mastery-based agents to the office, protect the culture, and make sure everyone is happy! "






