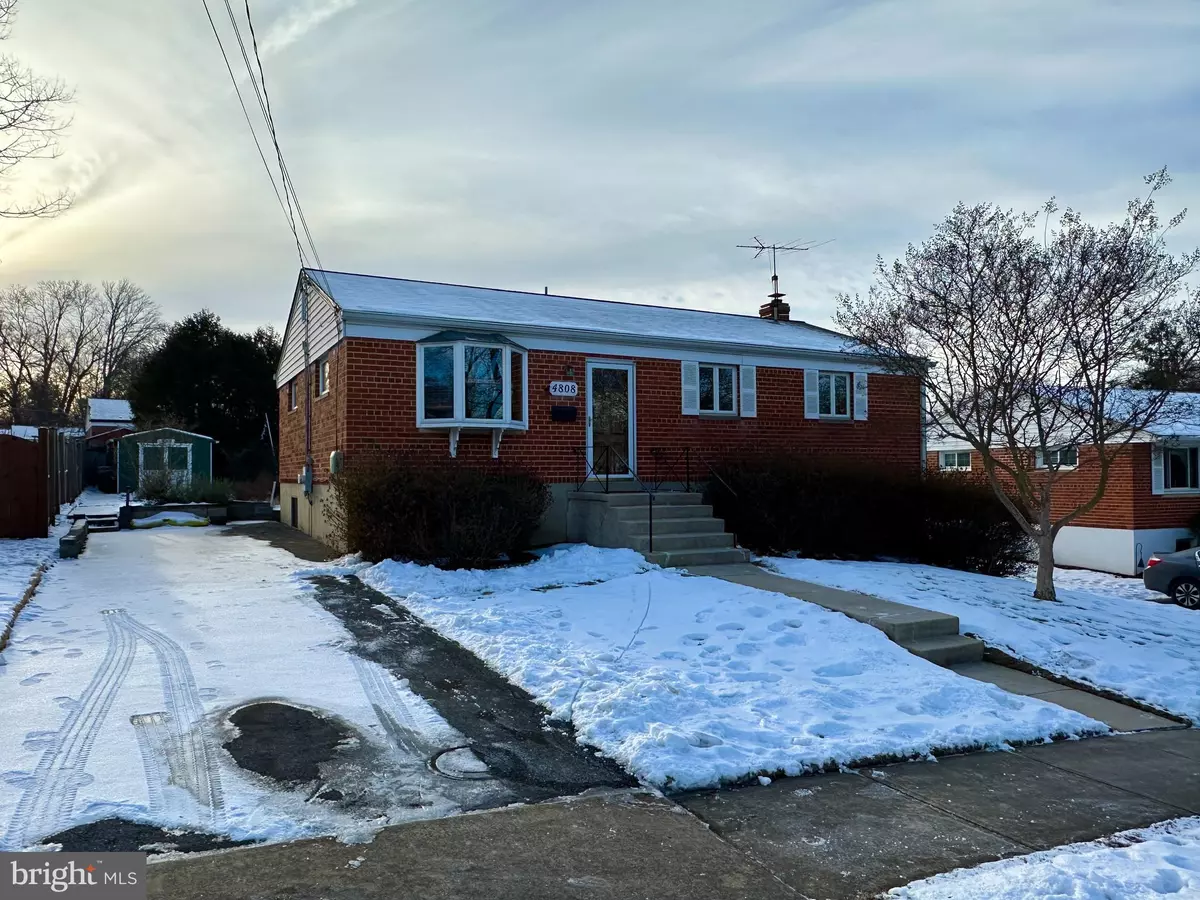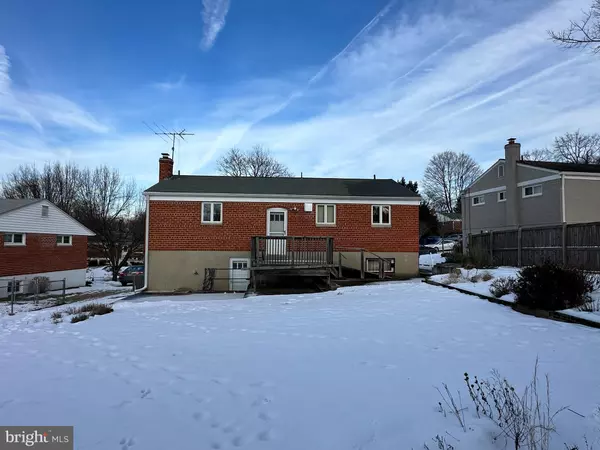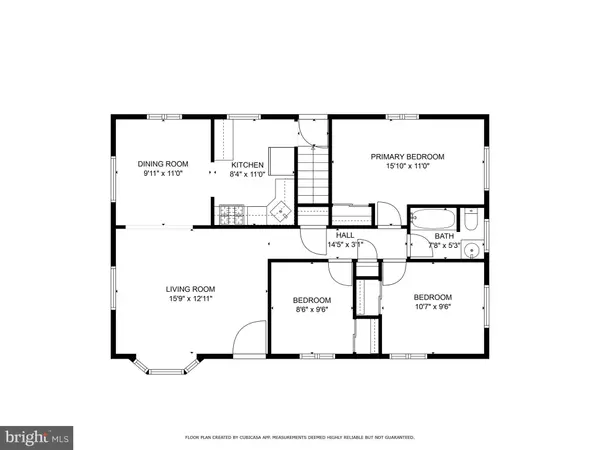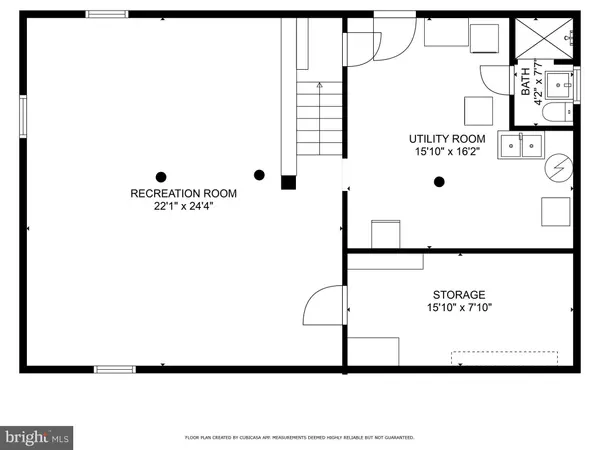3 Beds
2 Baths
1,560 SqFt
3 Beds
2 Baths
1,560 SqFt
OPEN HOUSE
Sun Feb 02, 1:00pm - 4:00pm
Key Details
Property Type Single Family Home
Sub Type Detached
Listing Status Coming Soon
Purchase Type For Sale
Square Footage 1,560 sqft
Price per Sqft $352
Subdivision Randolph Hills
MLS Listing ID MDMC2163068
Style Ranch/Rambler
Bedrooms 3
Full Baths 2
HOA Y/N N
Abv Grd Liv Area 1,040
Originating Board BRIGHT
Year Built 1957
Annual Tax Amount $5,673
Tax Year 2024
Lot Size 7,549 Sqft
Acres 0.17
Property Description
Location
State MD
County Montgomery
Zoning R60
Rooms
Other Rooms Living Room, Dining Room, Primary Bedroom, Bedroom 2, Bedroom 3, Kitchen, Laundry, Recreation Room, Storage Room, Bathroom 1, Full Bath
Basement Outside Entrance, Partially Finished, Rear Entrance, Walkout Stairs
Main Level Bedrooms 3
Interior
Interior Features Attic, Bathroom - Tub Shower, Bathroom - Walk-In Shower, Carpet, Dining Area, Entry Level Bedroom, Window Treatments, Wood Floors
Hot Water Natural Gas
Heating Forced Air
Cooling Central A/C
Flooring Hardwood, Carpet, Ceramic Tile, Vinyl
Equipment Dishwasher, Dryer, Extra Refrigerator/Freezer, Oven/Range - Gas, Refrigerator, Range Hood, Washer, Water Heater
Furnishings No
Fireplace N
Window Features Double Pane
Appliance Dishwasher, Dryer, Extra Refrigerator/Freezer, Oven/Range - Gas, Refrigerator, Range Hood, Washer, Water Heater
Heat Source Natural Gas
Laundry Basement, Washer In Unit, Dryer In Unit
Exterior
Exterior Feature Deck(s), Patio(s)
Garage Spaces 3.0
Fence Rear
Water Access N
Roof Type Architectural Shingle
Accessibility None
Porch Deck(s), Patio(s)
Total Parking Spaces 3
Garage N
Building
Story 2
Foundation Block
Sewer Public Sewer
Water Public
Architectural Style Ranch/Rambler
Level or Stories 2
Additional Building Above Grade, Below Grade
New Construction N
Schools
Elementary Schools Viers Mill
Middle Schools A. Mario Loiederman
High Schools Wheaton
School District Montgomery County Public Schools
Others
Senior Community No
Tax ID 160400067482
Ownership Fee Simple
SqFt Source Assessor
Acceptable Financing Cash, Conventional, FHA, VA
Horse Property N
Listing Terms Cash, Conventional, FHA, VA
Financing Cash,Conventional,FHA,VA
Special Listing Condition Standard

"My job is to find and attract mastery-based agents to the office, protect the culture, and make sure everyone is happy! "






