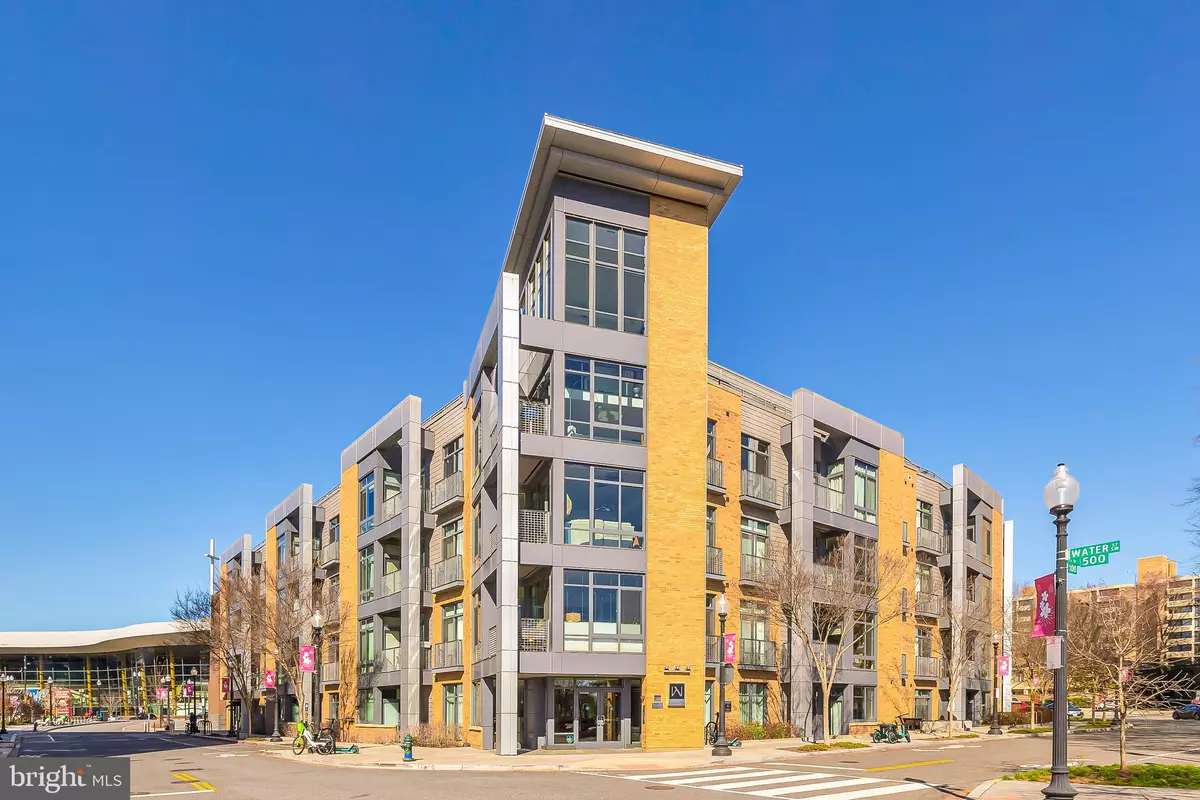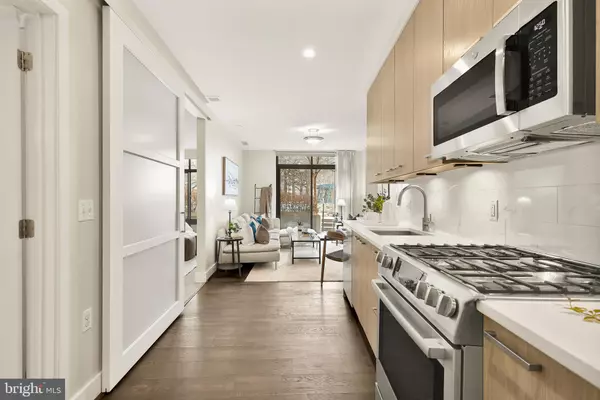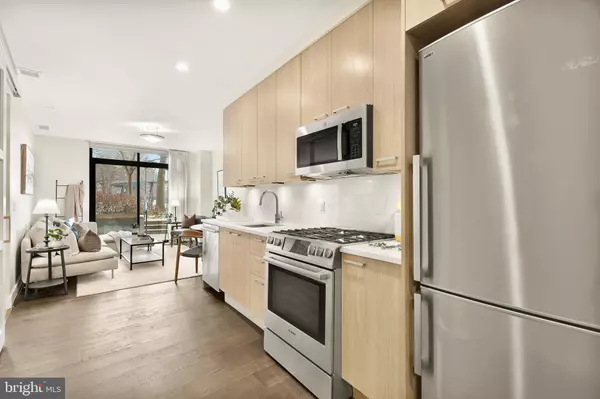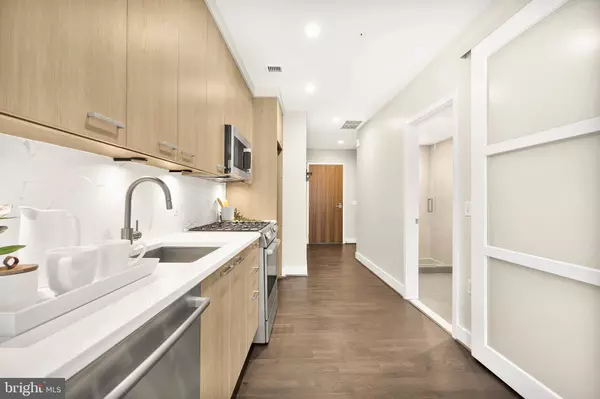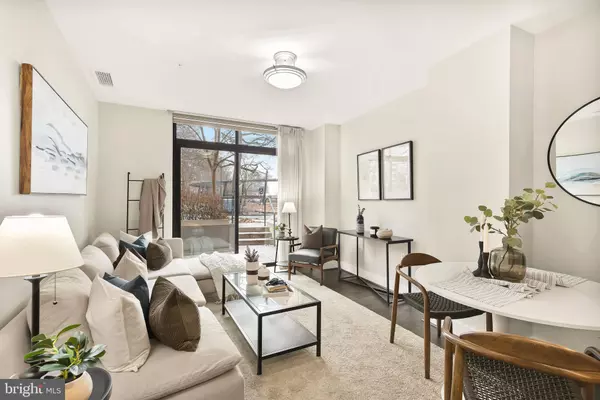1 Bed
1 Bath
653 SqFt
1 Bed
1 Bath
653 SqFt
OPEN HOUSE
Sun Jan 26, 12:00pm - 2:00pm
Key Details
Property Type Condo
Sub Type Condo/Co-op
Listing Status Active
Purchase Type For Sale
Square Footage 653 sqft
Price per Sqft $758
Subdivision None Available
MLS Listing ID DCDC2175520
Style Unit/Flat
Bedrooms 1
Full Baths 1
Condo Fees $799/mo
HOA Y/N N
Abv Grd Liv Area 653
Originating Board BRIGHT
Year Built 2016
Annual Tax Amount $3,371
Tax Year 2024
Property Description
Upon entry, you're welcomed by the warmth of hardwood floors, creating an inviting and sophisticated atmosphere throughout. The kitchen is equipped with sleek stainless steel appliances, including a gas range, and features elegant quartz countertops. The open floor plan effortlessly connects the kitchen to the living and dining areas, providing a spacious and comfortable setting for both entertaining and everyday living. The bedroom serves as a peaceful retreat, bathed in natural light from the expansive floor-to-ceiling windows. Enjoy serene views of the private terrace and The Wharf Terrace Park. A generously sized walk-in closet with a custom closet organization system offers abundant storage. The spa-like bathroom includes a walk-in shower, vanity and medicine cabinet for added storage. An in-unit washer and dryer and coat closet in the entry hallway provide added convenience.
As a resident of 525 Water St you'll have access to a range of outstanding amenities including a secure entrance and front desk. Stay active in the fitness center, or host gatherings in the common room and building courtyard. Located at The Wharf, this residence places you just one mile from the National Mall and less than two miles from the U.S. Capitol Building. Enjoy some of the best of DC's culture right outside your door from unique dining experiences, boutique shopping and entertainment venues steps away! The building is two blocks from a Safeway grocery store and the Waterfront Metro station.
Please note: All square footage is measured by a third-party and is approximate.
Location
State DC
County Washington
Rooms
Main Level Bedrooms 1
Interior
Interior Features Bathroom - Walk-In Shower, Floor Plan - Open, Kitchen - Galley, Walk-in Closet(s), Window Treatments, Wood Floors
Hot Water Electric
Heating Central
Cooling Central A/C
Equipment Built-In Microwave, Disposal, Dishwasher, Icemaker, Oven/Range - Gas, Washer/Dryer Stacked
Fireplace N
Window Features Screens
Appliance Built-In Microwave, Disposal, Dishwasher, Icemaker, Oven/Range - Gas, Washer/Dryer Stacked
Heat Source Electric
Laundry Dryer In Unit, Has Laundry, Washer In Unit
Exterior
Parking Features Covered Parking, Inside Access
Garage Spaces 1.0
Amenities Available Common Grounds, Community Center, Concierge, Elevator, Exercise Room, Fitness Center
Water Access N
Accessibility None
Total Parking Spaces 1
Garage Y
Building
Story 1
Unit Features Garden 1 - 4 Floors
Sewer Public Septic
Water Public
Architectural Style Unit/Flat
Level or Stories 1
Additional Building Above Grade, Below Grade
New Construction N
Schools
School District District Of Columbia Public Schools
Others
Pets Allowed Y
HOA Fee Include Common Area Maintenance,Gas,Parking Fee,Reserve Funds,Sewer,Snow Removal,Trash,Water,Heat
Senior Community No
Tax ID 0473//2008
Ownership Condominium
Security Features Desk in Lobby
Acceptable Financing Cash, Conventional, VA
Listing Terms Cash, Conventional, VA
Financing Cash,Conventional,VA
Special Listing Condition Standard
Pets Allowed Cats OK, Dogs OK

"My job is to find and attract mastery-based agents to the office, protect the culture, and make sure everyone is happy! "

