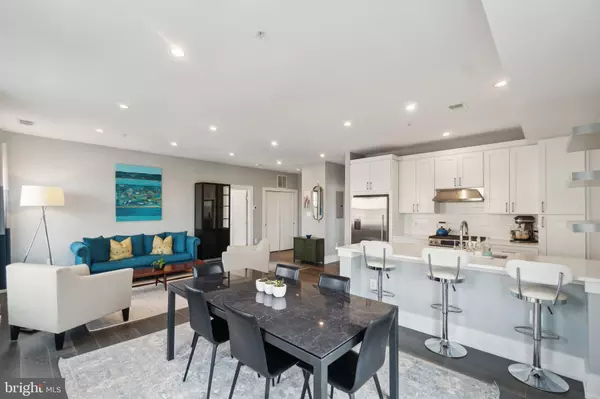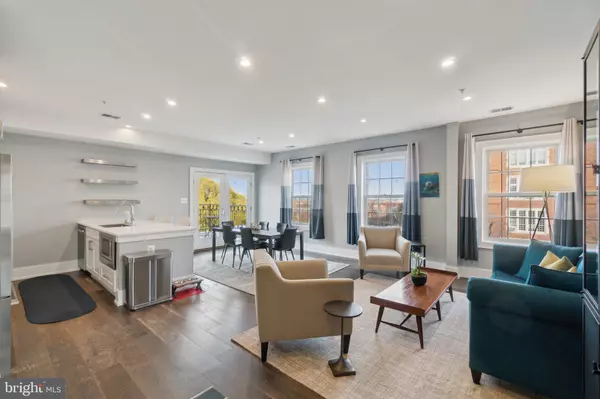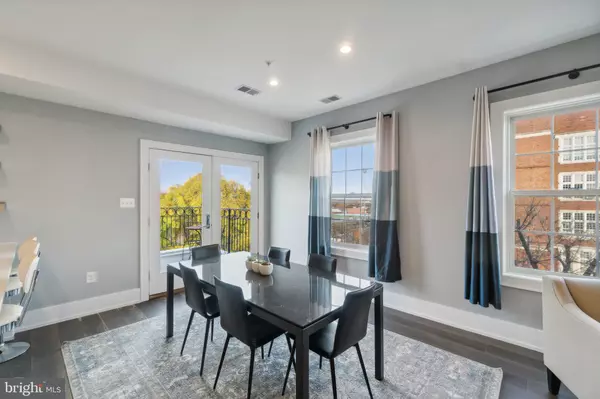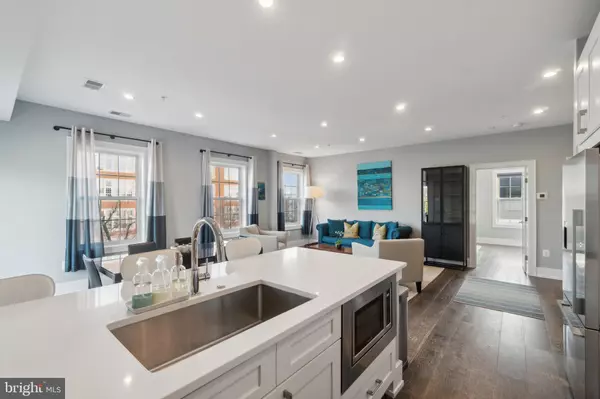2 Beds
2 Baths
1,000 SqFt
2 Beds
2 Baths
1,000 SqFt
OPEN HOUSE
Sat Jan 25, 2:00pm - 4:00pm
Sun Jan 26, 11:00am - 1:00pm
Key Details
Property Type Condo
Sub Type Condo/Co-op
Listing Status Active
Purchase Type For Sale
Square Footage 1,000 sqft
Price per Sqft $639
Subdivision Hill East
MLS Listing ID DCDC2175096
Style Contemporary
Bedrooms 2
Full Baths 2
Condo Fees $387/mo
HOA Y/N N
Abv Grd Liv Area 1,000
Originating Board BRIGHT
Year Built 1927
Annual Tax Amount $3,787
Tax Year 2024
Property Description
Welcome to 16 17th Street NE, Unit 311 — a distinctive 2-bedroom, 2-bathroom corner condominium in Hill East. Boasting over 1,000 square feet of thoughtfully designed living space, $40,000 in professionally curated upgrades, a newer air conditioning unit and a 135+ square-foot private balcony, this top-floor unit seamlessly combines style and functionality.
Just past the entry foyer, where a coat closet and stacked washer-dryer are thoughtfully tucked away, the open living and dining areas welcome you with abundant natural light streaming from two exposures. This bright and inviting space showcases wide-plank hardwood floors, recessed lighting, soaring nine-foot ceilings, and energy-efficient double-pane windows. The adjacent modern kitchen is both stylish and functional, featuring stainless steel appliances, sleek quartz countertops, added shelving, an expansive eight-foot peninsula with seating, and a double-entry pantry for generous storage.
The layout is designed with both comfort and privacy in mind, with the two bedrooms strategically positioned on opposite ends of the unit. The primary suite includes a custom designed walk-in closet and a windowed office nook—ideal for remote work. Its ensuite bathroom has been fully renovated, showcasing a double vanity, custom tiling, and a glass-enclosed shower with a rain showerhead and built-in niche. The second bedroom is versatile, making it perfect as a guest room, nursery, home gym, or additional office space. Adjacent to it is the professionally designed second bathroom, which features textured wallpaper, marble countertops, polished chrome fixtures, and a glass-enclosed soaking tub.
The private balcony, spanning over 135 square feet, provides a serene outdoor space for dining, gardening, or relaxing while enjoying the neighborhood.
This pet-friendly building, with low condo fees, is ideally located just two blocks from the Stadium-Armory Metro station. You'll be within walking distance of local favorites like Roost Food Hall, the RFK recreation fields, Lincoln Park, and Congressional Cemetery, which offers 35 acres of fenced, off-leash dog walking. Street parking is exceptionally convenient, and the home is currently in-bounds for Maury Elementary.
Blending modern upgrades, functional design, and a prime location, this unique home offers an exceptional opportunity to experience the best of Hill East living.
Location
State DC
County Washington
Zoning D-1-R
Direction North
Rooms
Other Rooms Living Room, Primary Bedroom, Kitchen, Bedroom 1, Bathroom 1, Primary Bathroom
Main Level Bedrooms 2
Interior
Interior Features Combination Dining/Living, Floor Plan - Open, Bathroom - Soaking Tub, Bathroom - Walk-In Shower, Combination Kitchen/Dining, Combination Kitchen/Living, Flat, Recessed Lighting, Walk-in Closet(s), Window Treatments, Wood Floors
Hot Water Natural Gas
Heating Forced Air
Cooling Central A/C
Flooring Ceramic Tile, Hardwood
Inclusions All patio furniture, magnetic knife holder, wall mounted jewelry box; curtain rods and curtains
Equipment Built-In Microwave, Built-In Range, Dishwasher, Disposal, Dryer, Dryer - Front Loading, Exhaust Fan, Icemaker, Microwave, Oven - Self Cleaning, Oven - Single, Oven/Range - Gas, Range Hood, Refrigerator, Stainless Steel Appliances, Washer, Washer - Front Loading, Washer/Dryer Stacked
Furnishings No
Fireplace N
Window Features Double Pane,Double Hung,Screens
Appliance Built-In Microwave, Built-In Range, Dishwasher, Disposal, Dryer, Dryer - Front Loading, Exhaust Fan, Icemaker, Microwave, Oven - Self Cleaning, Oven - Single, Oven/Range - Gas, Range Hood, Refrigerator, Stainless Steel Appliances, Washer, Washer - Front Loading, Washer/Dryer Stacked
Heat Source Natural Gas
Laundry Dryer In Unit, Has Laundry, Washer In Unit
Exterior
Exterior Feature Balcony, Deck(s)
Fence Wrought Iron
Utilities Available Water Available, Sewer Available, Natural Gas Available, Electric Available
Amenities Available Common Grounds
Water Access N
View City
Roof Type Asphalt,Rubber
Street Surface Black Top,Paved
Accessibility None
Porch Balcony, Deck(s)
Road Frontage City/County
Garage N
Building
Story 1
Unit Features Garden 1 - 4 Floors
Foundation Block, Brick/Mortar
Sewer Public Sewer
Water Public
Architectural Style Contemporary
Level or Stories 1
Additional Building Above Grade
Structure Type Dry Wall
New Construction N
Schools
Elementary Schools Maury
Middle Schools Eliot-Hine
High Schools Eastern Senior
School District District Of Columbia Public Schools
Others
Pets Allowed Y
HOA Fee Include Ext Bldg Maint,Lawn Maintenance,Management,Insurance,Reserve Funds,Sewer,Snow Removal,Taxes,Trash,Water,Security Gate
Senior Community No
Tax ID 1084//2018
Ownership Condominium
Security Features Intercom,Main Entrance Lock,Security Gate,Smoke Detector
Acceptable Financing Conventional, Cash
Horse Property N
Listing Terms Conventional, Cash
Financing Conventional,Cash
Special Listing Condition Standard
Pets Allowed Cats OK, Dogs OK

"My job is to find and attract mastery-based agents to the office, protect the culture, and make sure everyone is happy! "






