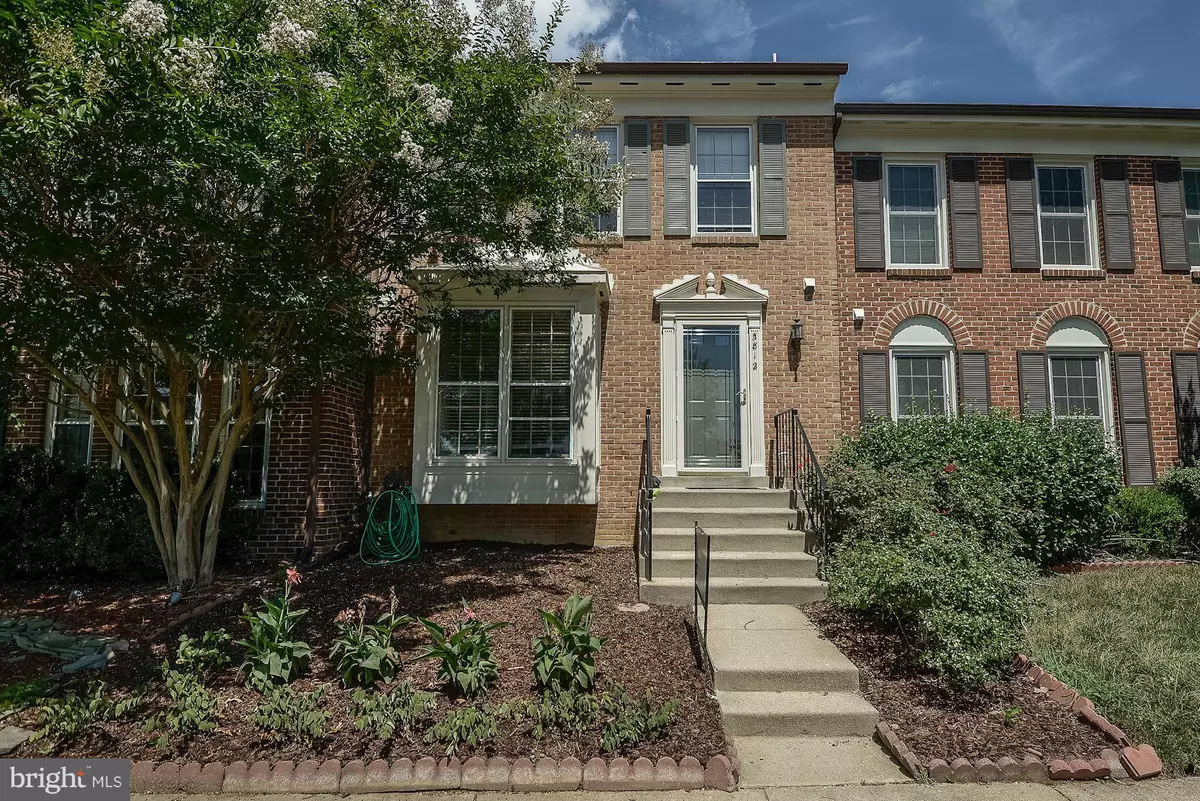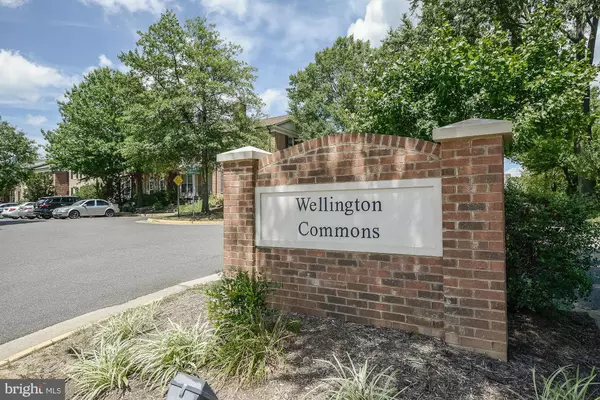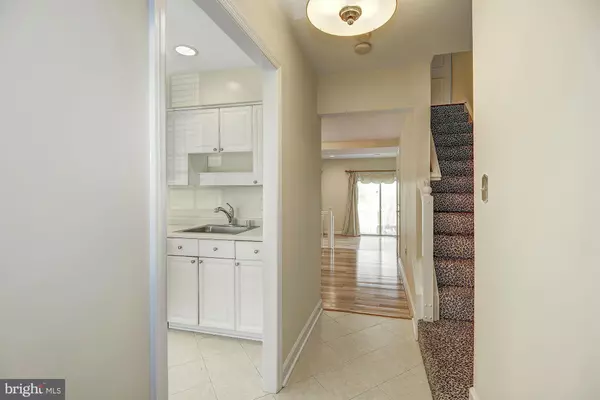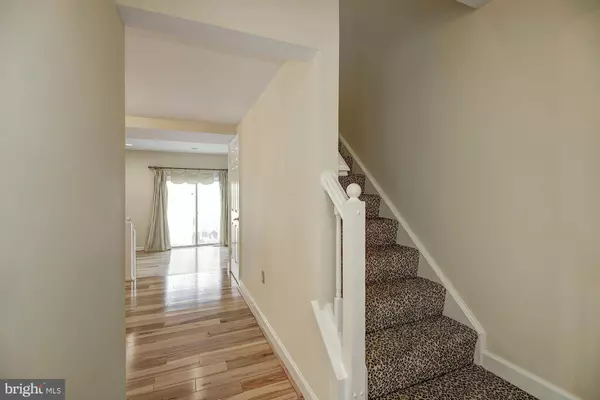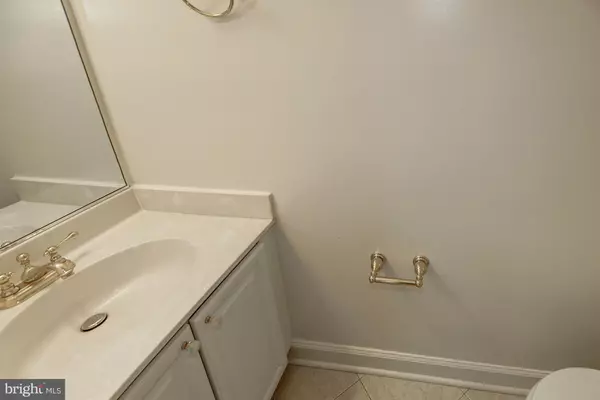2 Baths
2,106 SqFt
2 Baths
2,106 SqFt
Key Details
Property Type Townhouse
Sub Type Interior Row/Townhouse
Listing Status Active
Purchase Type For Rent
Square Footage 2,106 sqft
Subdivision Wellington Commons
MLS Listing ID VAFX2219092
Style Colonial
Full Baths 1
Half Baths 1
HOA Y/N Y
Abv Grd Liv Area 1,406
Originating Board BRIGHT
Year Built 1988
Property Description
Must have credit score of 700 or above and income $40K+; fill out application in the link from Rentspree.-apply here link in the listing; must be able to pay security deposit and first full month rent prior to
move in. Only 1 occupant; no pets; must be able to pay 1st month rent + security deposit. Do not show up without an showing appointment.
Tennis Cts and track @HS across &Kingstown and shops more.
Must be willing and able to provide proof of renters insurance.
Location
State VA
County Fairfax
Rooms
Basement Connecting Stairway, Rear Entrance, Daylight, Full, Full, Fully Finished, Heated, Walkout Level
Interior
Interior Features Attic, Kitchen - Table Space, Dining Area
Hot Water Electric
Heating Central, Forced Air
Cooling Attic Fan, Central A/C
Fireplaces Number 1
Inclusions 1 Parking; internet; if include all utilities, rent will be $1200
Equipment Dishwasher, Disposal, Dryer, Dryer - Front Loading, Exhaust Fan, Icemaker, Microwave, Refrigerator, Stove, Washer - Front Loading
Fireplace Y
Appliance Dishwasher, Disposal, Dryer, Dryer - Front Loading, Exhaust Fan, Icemaker, Microwave, Refrigerator, Stove, Washer - Front Loading
Heat Source Central, Electric
Exterior
Water Access N
Accessibility None
Garage N
Building
Story 1
Foundation Concrete Perimeter
Sewer Public Sewer
Water Public
Architectural Style Colonial
Level or Stories 1
Additional Building Above Grade, Below Grade
New Construction N
Schools
Elementary Schools Bush Hill
High Schools Edison
School District Fairfax County Public Schools
Others
Pets Allowed N
Senior Community No
Tax ID 81-4-35- -53
Ownership Other
SqFt Source Estimated
Miscellaneous Parking,Trash Removal,Other

"My job is to find and attract mastery-based agents to the office, protect the culture, and make sure everyone is happy! "

