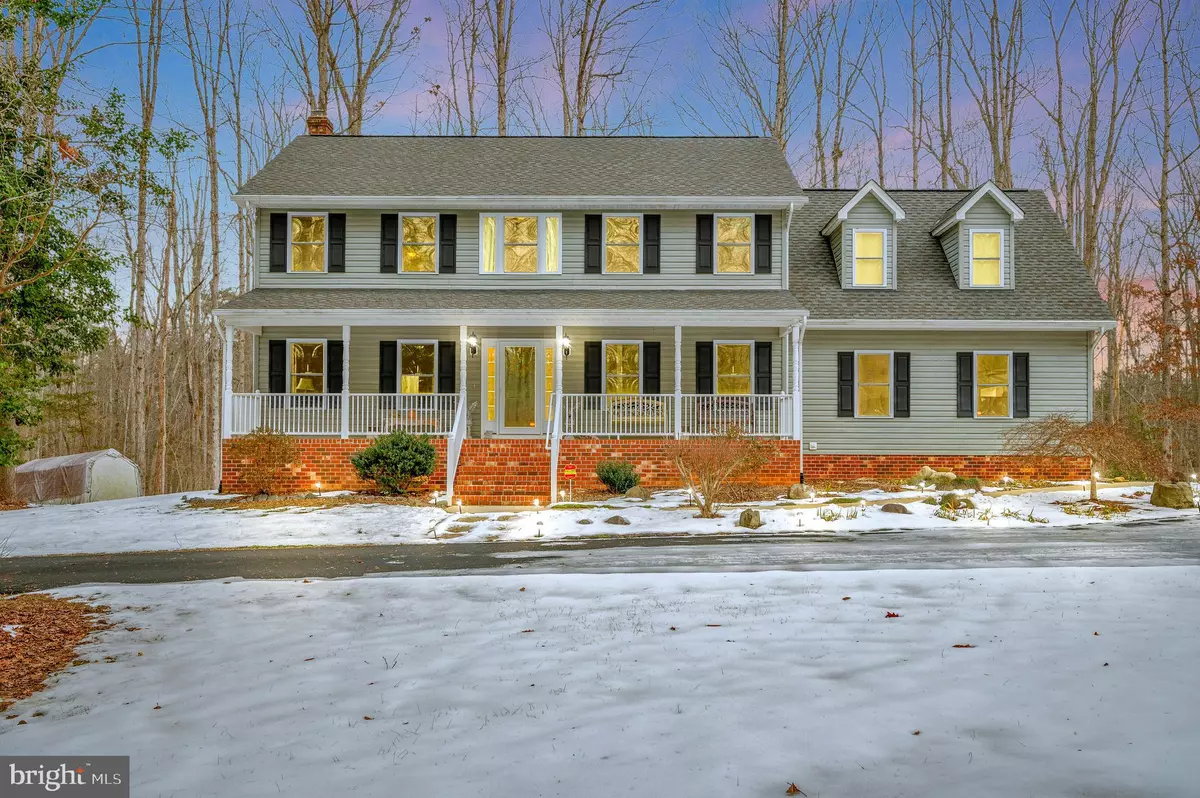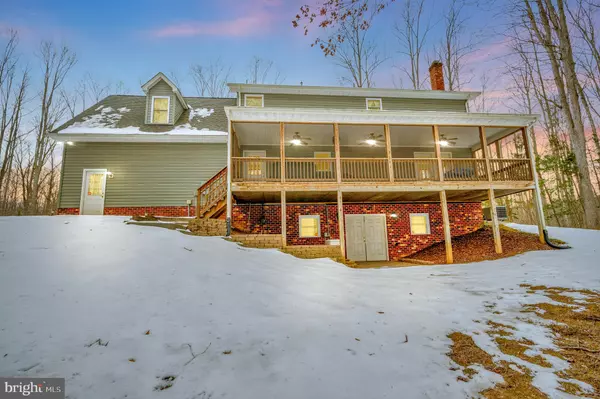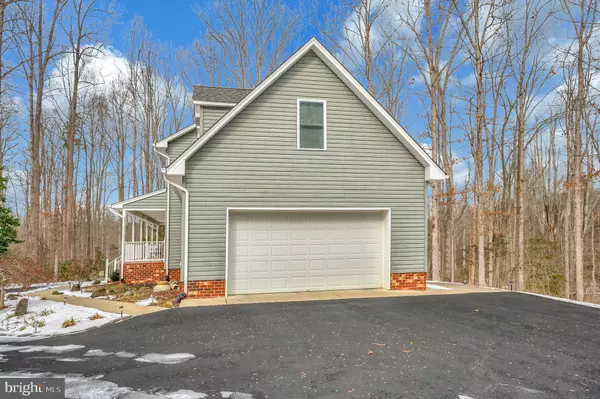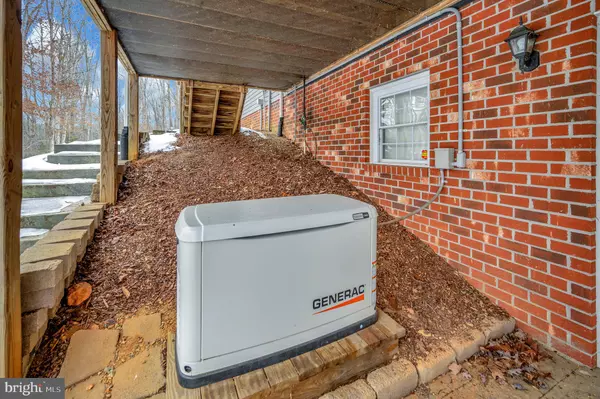4 Beds
3 Baths
2,512 SqFt
4 Beds
3 Baths
2,512 SqFt
Key Details
Property Type Single Family Home
Sub Type Detached
Listing Status Active
Purchase Type For Sale
Square Footage 2,512 sqft
Price per Sqft $326
Subdivision None Available
MLS Listing ID VASP2030298
Style Colonial,Craftsman
Bedrooms 4
Full Baths 2
Half Baths 1
HOA Y/N N
Abv Grd Liv Area 2,512
Originating Board BRIGHT
Year Built 2004
Annual Tax Amount $3,707
Tax Year 2024
Lot Size 19.760 Acres
Acres 19.76
Property Description
Escape to tranquility on over **19 private acres**! This stunning property features a **like-new 4-bedroom, 2 ½ bath** ( 4th bedroom is not completely finished) home that combines modern luxury with the charm of nature.
**Key Features:**
- **Spacious Bedrooms**: Enjoy a primary suite with a cozy sitting area, walk-in closets, and a full bath that includes an oversized shower and dual vanities.
- **Gourmet Kitchen**: Cook and entertain in style with granite countertops, upgraded stainless steel appliances, an island, and ample table space.
- **Massive Great Room**: Relax in the expansive great room adorned with hardwood floors, ceiling fans, and French doors that lead to a large screened-in porch—perfect for enjoying serene views!
- **Full Walkout Basement**: Offers rough-in plumbing and a soapstone stove, flooded with natural light from numerous windows.
- **Outdoor Living**: Full front porch for morning coffees and a big screened-in porch with ceiling fans for evening gatherings.
**Additional Features:**
- **85-Gallon Water Tank & Treatment System**: Ensures pure water for your home.
- **Ample Parking**: Newly sealed driveway with tons of parking space.
- **Oversized 2-Car Attached Garage**: Convenient and spacious.
- ** Generator and gutter guards
- **Massive Detached Garage**: Perfect for all your hobbies! It includes electric, a loft, car lift, and plenty of room for multiple cars, boats, and more!
Don't miss your chance to own this exquisite property that perfectly blends luxury living with the beauty of nature. Schedule a viewing today and make this dream home yours!
Location
State VA
County Spotsylvania
Zoning A3
Rooms
Other Rooms Dining Room, Primary Bedroom, Sitting Room, Bedroom 2, Bedroom 3, Bedroom 4, Kitchen, Basement, Foyer, Great Room
Basement Daylight, Full, Full, Improved, Outside Entrance, Rear Entrance, Space For Rooms, Unfinished, Walkout Level, Windows, Heated, Rough Bath Plumb
Interior
Interior Features Attic, Bathroom - Walk-In Shower, Breakfast Area, Carpet, Ceiling Fan(s), Dining Area, Family Room Off Kitchen, Kitchen - Eat-In, Kitchen - Gourmet, Kitchen - Island, Kitchen - Table Space, Wood Floors, Pantry, Stove - Wood, Window Treatments
Hot Water Propane, 60+ Gallon Tank
Heating Forced Air, Wood Burn Stove
Cooling Ceiling Fan(s), Central A/C
Flooring Carpet, Ceramic Tile, Hardwood, Vinyl
Fireplaces Number 1
Fireplaces Type Gas/Propane
Equipment Built-In Microwave, Dryer, Exhaust Fan, Icemaker, Oven/Range - Gas, Refrigerator, Stainless Steel Appliances, Washer
Fireplace Y
Window Features Atrium,Insulated,Screens,Storm
Appliance Built-In Microwave, Dryer, Exhaust Fan, Icemaker, Oven/Range - Gas, Refrigerator, Stainless Steel Appliances, Washer
Heat Source Propane - Owned
Laundry Main Floor
Exterior
Exterior Feature Deck(s), Enclosed, Porch(es), Screened, Roof
Parking Features Additional Storage Area, Garage - Side Entry, Garage - Front Entry, Garage Door Opener, Oversized, Built In
Garage Spaces 17.0
Utilities Available Propane, Cable TV
Water Access N
View Trees/Woods
Roof Type Asphalt
Accessibility None
Porch Deck(s), Enclosed, Porch(es), Screened, Roof
Attached Garage 2
Total Parking Spaces 17
Garage Y
Building
Lot Description Backs to Trees, Cleared, Front Yard, Landscaping, Private, Secluded, Stream/Creek, Trees/Wooded
Story 3
Foundation Concrete Perimeter, Brick/Mortar
Sewer On Site Septic
Water Well
Architectural Style Colonial, Craftsman
Level or Stories 3
Additional Building Above Grade
New Construction N
Schools
Elementary Schools Berkeley
Middle Schools Post Oak
High Schools Spotsylvania
School District Spotsylvania County Public Schools
Others
Senior Community No
Tax ID 73-14-11-
Ownership Fee Simple
SqFt Source Assessor
Acceptable Financing Cash, Conventional, FHA, VA
Listing Terms Cash, Conventional, FHA, VA
Financing Cash,Conventional,FHA,VA
Special Listing Condition Standard

"My job is to find and attract mastery-based agents to the office, protect the culture, and make sure everyone is happy! "






