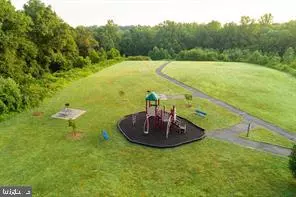4 Beds
3 Baths
3,360 SqFt
4 Beds
3 Baths
3,360 SqFt
Key Details
Property Type Single Family Home
Sub Type Detached
Listing Status Coming Soon
Purchase Type For Sale
Square Footage 3,360 sqft
Price per Sqft $193
Subdivision Fox Chase
MLS Listing ID VASP2030318
Style Colonial
Bedrooms 4
Full Baths 2
Half Baths 1
HOA Fees $660/ann
HOA Y/N Y
Abv Grd Liv Area 2,240
Originating Board BRIGHT
Year Built 1997
Annual Tax Amount $2,505
Tax Year 2017
Lot Size 1.000 Acres
Acres 1.0
Property Description
As you step back inside, the heart of the home welcomes you. The gourmet kitchen stands as both a functional space and a masterpiece of design. Off-white cabinetry blends seamlessly with stunning granite countertops, while state-of-the-art stainless steel appliances and counter seating invite both creativity and connection. You glance at the butler's pantry, its wine storage ready for evenings of hosting or quiet nights in. The breakfast nook, tucked beside the French doors, beckons with the promise of intimate meals overlooking the backyard oasis and updated rear deck.
The dual-sided gas fireplace warms the family room—a space where built-in shelving and storage meet understated elegance. Just steps away, the formal dining room offers a space for cherished traditions, while the separate living room provides an additional retreat for relaxation or entertaining.
On the Upper Level, the primary suite, newly updated with a spa-like ensuite, becomes your personal haven at the end of each day. The upper level also includes three additional generously sized bedrooms, a renovated hall bathroom, and the convenience of an upstairs laundry room—thoughtful touches for modern living.
On the Lower Level, the possibilities are endless. The Lower Level Rec Room serves as the perfect backdrop for game nights or movie marathons, while the dedicated gym/flex room offers space to pursue your passions. An additional bedroom (not to code) and abundant storage ensure every need is met with ease.
The home's exterior is as thoughtfully crafted as its interior. The updated deck provides the perfect spot for summer barbecues, while the shed offers extra storage for tools or hobbies. The two-car garage ensures practicality, while the surrounding community elevates your lifestyle. From the private lake ideal for fishing, paddle boarding, & kayaking, to the community pool, jogging trails, clubhouse, and playground, every amenity is designed to enhance your experience.
Beyond your doorstep, you're moments from shopping, dining, and some of the area's best-kept secrets, like Wilderness Winery and 1781 Brewing Company. With easy access to major highway corridors, convenience and connection are always within reach.
This home isn't just a place to live—it's a canvas for the life you've been dreaming of. Schedule your private tour today, and experience what it feels like to finally come home.
Location
State VA
County Spotsylvania
Zoning RU
Rooms
Other Rooms Living Room, Dining Room, Primary Bedroom, Bedroom 2, Bedroom 3, Kitchen, Game Room, Family Room, Foyer, Breakfast Room, Study, Exercise Room, Storage Room, Bathroom 1, Primary Bathroom
Basement Rear Entrance, Outside Entrance, Sump Pump, Daylight, Full, Fully Finished, Heated, Improved, Walkout Level
Interior
Interior Features Attic, Kitchen - Gourmet, Breakfast Area, Family Room Off Kitchen, Kitchen - Table Space, Kitchen - Eat-In, Butlers Pantry, Built-Ins, Upgraded Countertops, Crown Moldings, Primary Bath(s), Wood Floors, Recessed Lighting, Floor Plan - Traditional, Floor Plan - Open, Bathroom - Soaking Tub, Bathroom - Walk-In Shower, Carpet, Ceiling Fan(s), Combination Kitchen/Living, Formal/Separate Dining Room, Kitchen - Island, Walk-in Closet(s), Water Treat System
Hot Water Bottled Gas, Propane
Heating Central, Heat Pump(s), Programmable Thermostat
Cooling Central A/C, Ceiling Fan(s), Programmable Thermostat
Flooring Carpet, Hardwood, Luxury Vinyl Plank, Ceramic Tile
Fireplaces Number 2
Fireplaces Type Gas/Propane, Mantel(s), Screen
Equipment Washer/Dryer Hookups Only, ENERGY STAR Dishwasher, ENERGY STAR Refrigerator, Oven/Range - Gas, Water Heater, Water Conditioner - Owned, Stainless Steel Appliances, Built-In Microwave, Exhaust Fan, Icemaker
Furnishings No
Fireplace Y
Window Features Double Pane,Low-E,Screens
Appliance Washer/Dryer Hookups Only, ENERGY STAR Dishwasher, ENERGY STAR Refrigerator, Oven/Range - Gas, Water Heater, Water Conditioner - Owned, Stainless Steel Appliances, Built-In Microwave, Exhaust Fan, Icemaker
Heat Source Propane - Leased, Electric
Laundry Hookup, Upper Floor
Exterior
Exterior Feature Porch(es), Deck(s)
Parking Features Garage - Side Entry
Garage Spaces 2.0
Utilities Available Cable TV Available, Under Ground
Amenities Available Pool - Outdoor, Water/Lake Privileges, Swimming Pool, Common Grounds, Jog/Walk Path, Lake, Picnic Area, Tot Lots/Playground
Water Access Y
Water Access Desc Canoe/Kayak,Fishing Allowed
View Water, Scenic Vista, Garden/Lawn
Roof Type Shingle
Street Surface Paved
Accessibility None
Porch Porch(es), Deck(s)
Attached Garage 2
Total Parking Spaces 2
Garage Y
Building
Lot Description Backs to Trees, Landscaping, Private
Story 3
Foundation Permanent, Active Radon Mitigation
Sewer Septic Exists
Water Well
Architectural Style Colonial
Level or Stories 3
Additional Building Above Grade, Below Grade
New Construction N
Schools
High Schools Riverbend
School District Spotsylvania County Public Schools
Others
Senior Community No
Tax ID 8B2-77-
Ownership Fee Simple
SqFt Source Estimated
Security Features Smoke Detector
Acceptable Financing Cash, Conventional, FHA, VA
Listing Terms Cash, Conventional, FHA, VA
Financing Cash,Conventional,FHA,VA
Special Listing Condition Standard

"My job is to find and attract mastery-based agents to the office, protect the culture, and make sure everyone is happy! "






