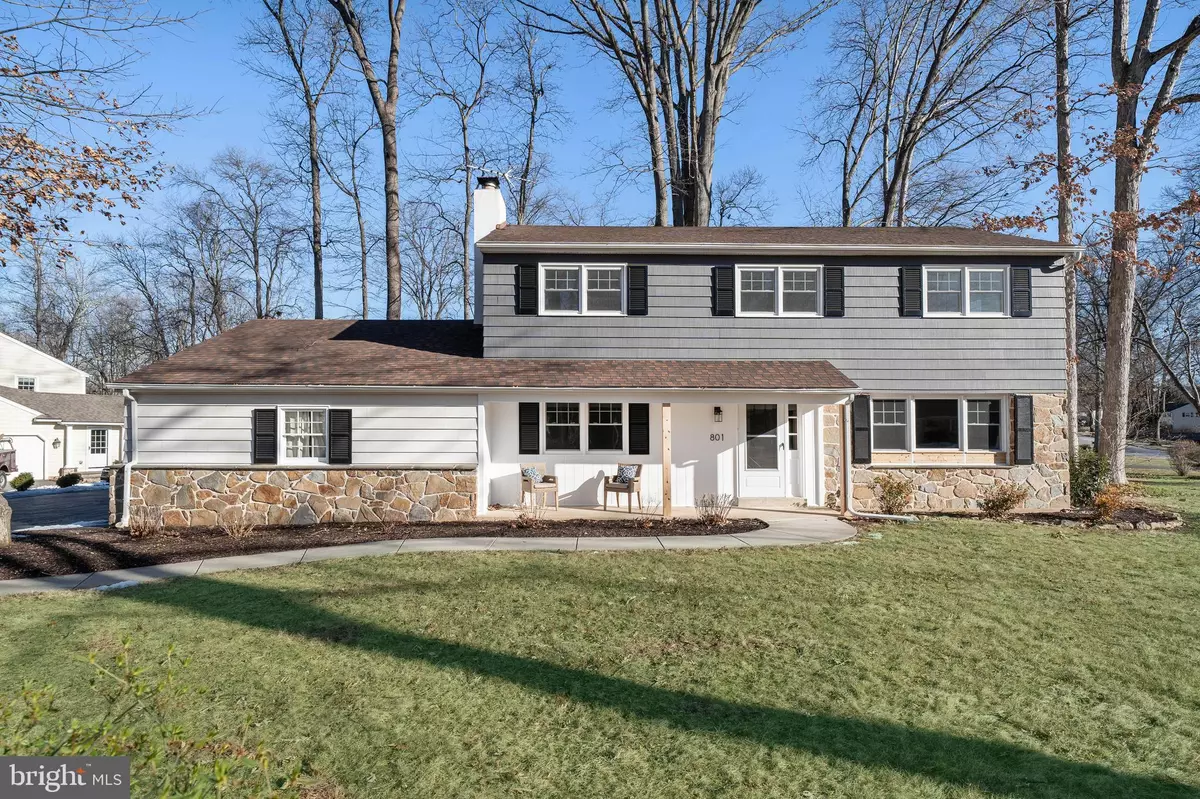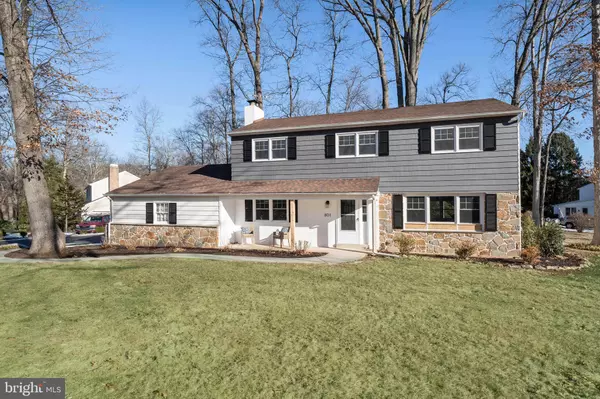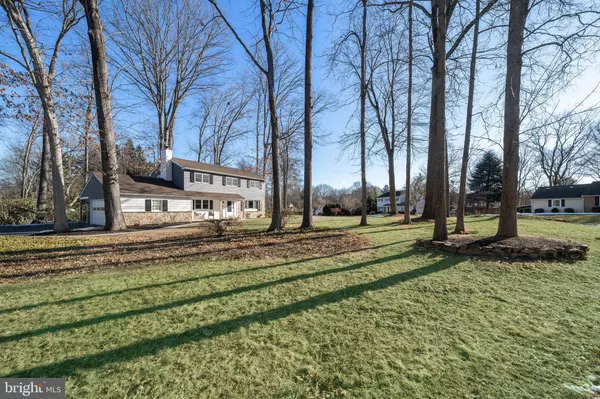4 Beds
3 Baths
2,776 SqFt
4 Beds
3 Baths
2,776 SqFt
OPEN HOUSE
Sun Feb 02, 1:00pm - 3:00pm
Key Details
Property Type Single Family Home
Sub Type Detached
Listing Status Active
Purchase Type For Sale
Square Footage 2,776 sqft
Price per Sqft $288
Subdivision Grand Oak Run
MLS Listing ID PACT2090546
Style Colonial
Bedrooms 4
Full Baths 2
Half Baths 1
HOA Fees $15/ann
HOA Y/N Y
Abv Grd Liv Area 1,976
Originating Board BRIGHT
Year Built 1966
Annual Tax Amount $5,528
Tax Year 2024
Lot Size 0.642 Acres
Acres 0.64
Lot Dimensions 0.00 x 0.00
Property Description
Location
State PA
County Chester
Area East Goshen Twp (10353)
Zoning RESIDENTIAL
Rooms
Basement Partially Finished, Full
Interior
Hot Water Electric
Heating Forced Air
Cooling Central A/C
Flooring Luxury Vinyl Plank, Ceramic Tile, Carpet
Fireplaces Number 1
Fireplaces Type Brick
Inclusions Refrigerator, Washer, Dryer - all brand new
Equipment Dishwasher, Built-In Range, Built-In Microwave, Dryer, Washer
Fireplace Y
Appliance Dishwasher, Built-In Range, Built-In Microwave, Dryer, Washer
Heat Source Natural Gas
Laundry Main Floor
Exterior
Parking Features Garage Door Opener, Garage - Side Entry
Garage Spaces 2.0
Utilities Available Cable TV Available
Water Access N
View Trees/Woods
Roof Type Architectural Shingle
Accessibility None
Attached Garage 2
Total Parking Spaces 2
Garage Y
Building
Lot Description Corner, Level
Story 2
Foundation Block
Sewer Public Sewer
Water Public
Architectural Style Colonial
Level or Stories 2
Additional Building Above Grade, Below Grade
New Construction N
Schools
Elementary Schools Fern Hill
Middle Schools Fuggett
High Schools East
School District West Chester Area
Others
Senior Community No
Tax ID 53-03H-0064
Ownership Fee Simple
SqFt Source Assessor
Acceptable Financing Cash, Conventional
Listing Terms Cash, Conventional
Financing Cash,Conventional
Special Listing Condition Standard

"My job is to find and attract mastery-based agents to the office, protect the culture, and make sure everyone is happy! "






