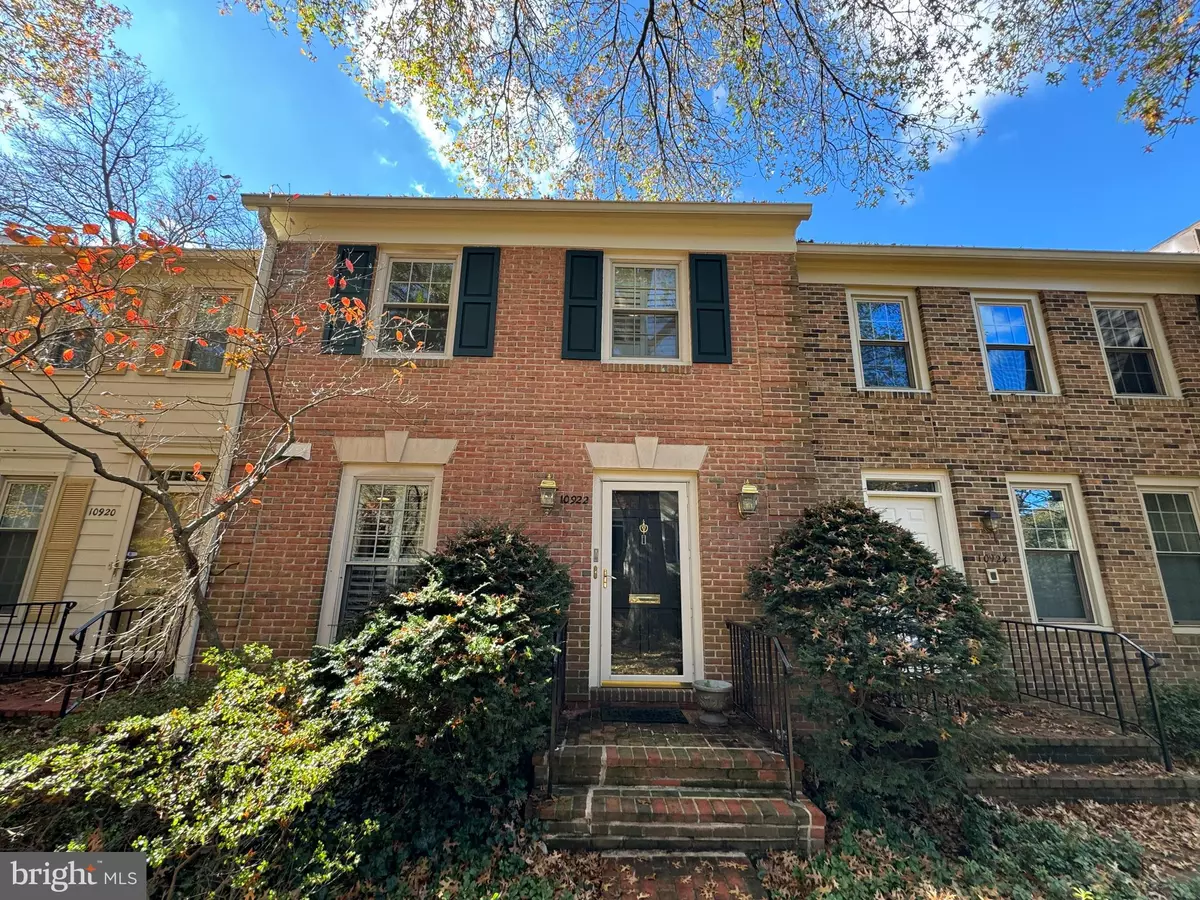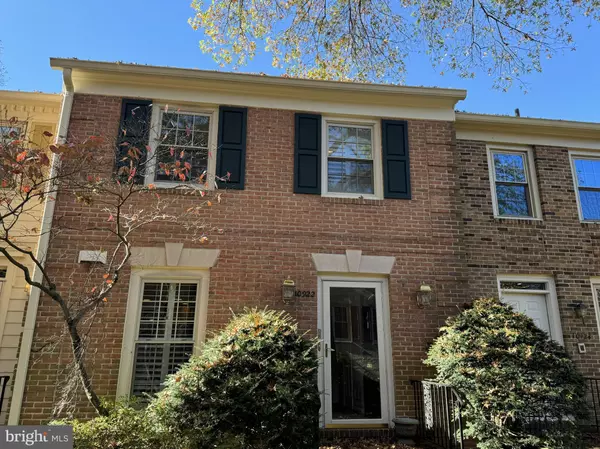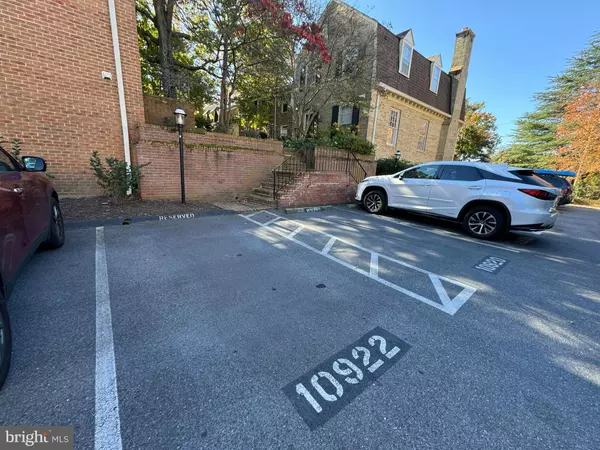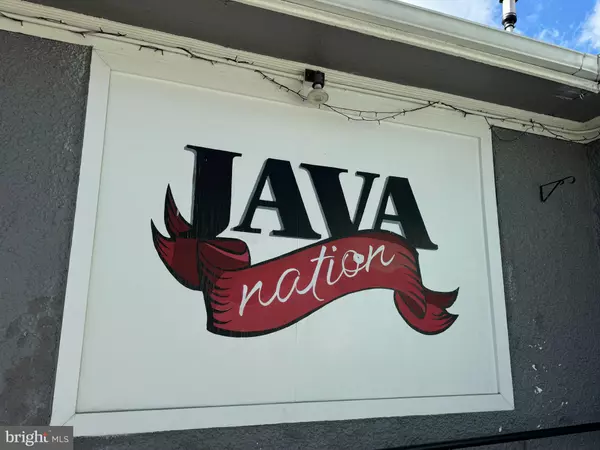3 Beds
4 Baths
2,354 SqFt
3 Beds
4 Baths
2,354 SqFt
OPEN HOUSE
Sat Feb 08, 12:30pm - 3:30pm
Key Details
Property Type Condo
Sub Type Condo/Co-op
Listing Status Coming Soon
Purchase Type For Sale
Square Footage 2,354 sqft
Price per Sqft $318
Subdivision Crest Of Wickford
MLS Listing ID MDMC2164140
Style Colonial
Bedrooms 3
Full Baths 3
Half Baths 1
Condo Fees $500/mo
HOA Y/N N
Abv Grd Liv Area 1,604
Originating Board BRIGHT
Year Built 1972
Annual Tax Amount $7,434
Tax Year 2024
Property Description
The lower level will become one of the hubs of your entertainment! The family room features a brick wall with fireplace, cocktail/wet bar, and a wall of windows overlooking the brick patio. Enjoy sunshine and barbeques with little maintenance.
Down the hall a home office with extensive built-ins, a small guest room space and a full bath, along with the laundry closet.
The reserved parking space is directly next to the stairs leading to the home. Attic storage. Double pane windows replaced in 2017 with quality you can feel. Walk to JAVA nation for brunch, lunch, and even cocktails! Next door, Hank Dietle's has been providing live music, good eats and good fun for 75 years. Just down the Pike from Whole Foods, Seasons 52 restaurant, and Pike & Rose.
Location
State MD
County Montgomery
Zoning RT12
Rooms
Basement Daylight, Full, Fully Finished
Interior
Interior Features Ceiling Fan(s), Bar, Breakfast Area, Combination Dining/Living, Crown Moldings, Floor Plan - Traditional, Kitchen - Table Space, Primary Bath(s), Recessed Lighting, Upgraded Countertops, Wet/Dry Bar, Window Treatments, Wood Floors
Hot Water Electric
Heating Heat Pump(s)
Cooling Central A/C
Flooring Hardwood
Equipment Dishwasher, Disposal, Dryer, Microwave, Stove, Washer, Icemaker
Fireplace N
Window Features Double Pane
Appliance Dishwasher, Disposal, Dryer, Microwave, Stove, Washer, Icemaker
Heat Source Electric
Laundry Lower Floor
Exterior
Garage Spaces 1.0
Parking On Site 1
Amenities Available Common Grounds
Water Access N
Accessibility None
Total Parking Spaces 1
Garage N
Building
Story 3
Foundation Other
Sewer Public Sewer
Water Public
Architectural Style Colonial
Level or Stories 3
Additional Building Above Grade, Below Grade
New Construction N
Schools
School District Montgomery County Public Schools
Others
Pets Allowed Y
HOA Fee Include Ext Bldg Maint,Lawn Maintenance,Water,Snow Removal,Sewer
Senior Community No
Tax ID 160401606475
Ownership Condominium
Acceptable Financing Cash, Conventional, FHA, VA
Listing Terms Cash, Conventional, FHA, VA
Financing Cash,Conventional,FHA,VA
Special Listing Condition Standard
Pets Allowed No Pet Restrictions

"My job is to find and attract mastery-based agents to the office, protect the culture, and make sure everyone is happy! "






