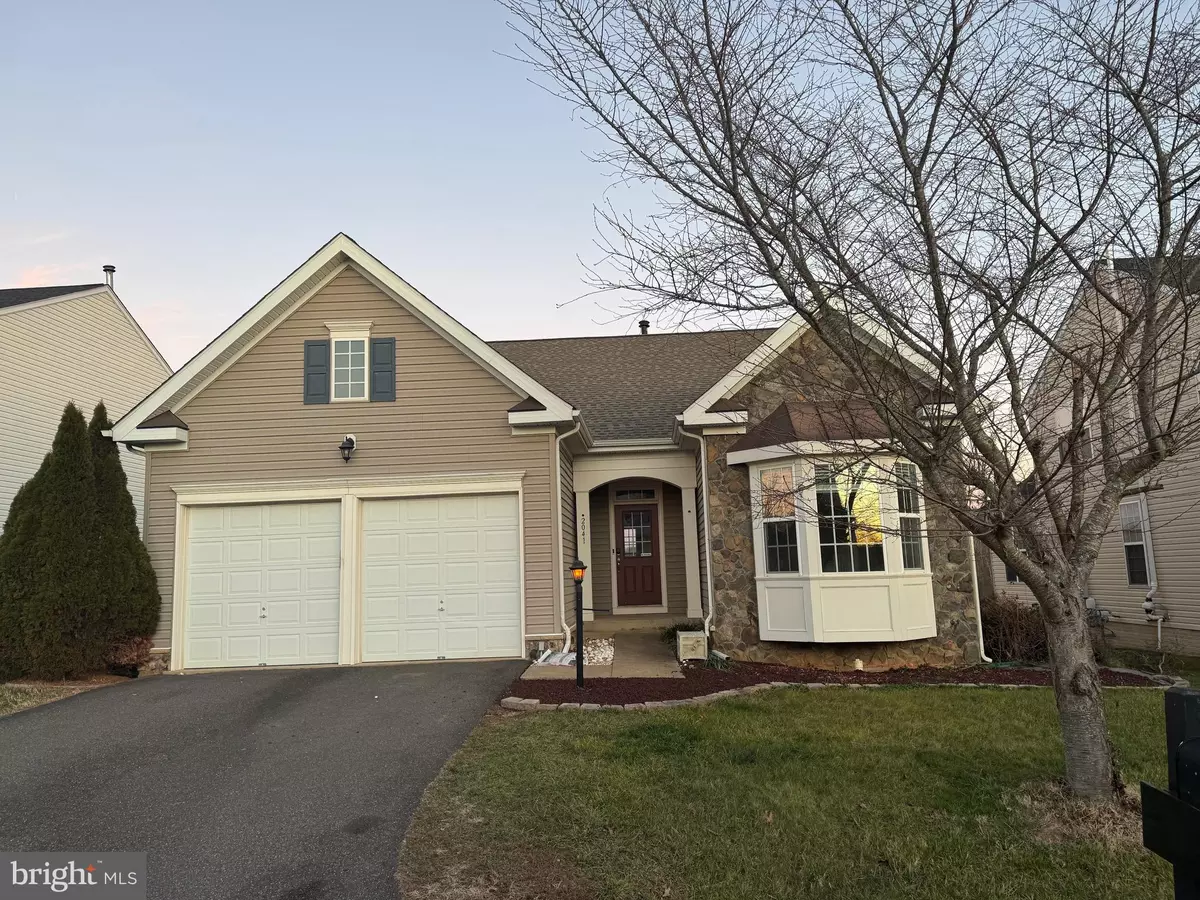3 Beds
3 Baths
2,971 SqFt
3 Beds
3 Baths
2,971 SqFt
Key Details
Property Type Single Family Home
Sub Type Detached
Listing Status Coming Soon
Purchase Type For Sale
Square Footage 2,971 sqft
Price per Sqft $144
Subdivision Somerset
MLS Listing ID VAOR2008800
Style Ranch/Rambler
Bedrooms 3
Full Baths 3
HOA Fees $70/mo
HOA Y/N Y
Abv Grd Liv Area 1,651
Originating Board BRIGHT
Year Built 2008
Annual Tax Amount $2,184
Tax Year 2022
Lot Size 6,490 Sqft
Acres 0.15
Property Description
The living and dining rooms are enhanced by a dual fireplace that connects them to the sunroom, creating a warm, inviting ambiance. Picture yourself enjoying peaceful evenings or sipping your morning coffee on the covered back porch, where you can soak in views of the golf course and pond.
Venture into the fully finished basement, which includes an additional full bath and a versatile bonus room—perfect for a home theater, gym, or play area—and ample storage in the utility room. The walk-up basement conveniently leads to a fenced-in backyard, ideal for outdoor activities.
This home has been thoughtfully updated with a new roof in 2023 and elegant LVP flooring throughout the main living areas, adding both warmth and sophistication. With a fresh coat of neutral paint, the main level serves as a perfect canvas for your unique style and décor.
As part of a vibrant community, you'll enjoy delightful amenities such as a pool, hot tub, tennis courts, clubhouse, and a tot lot. Don't let this incredible opportunity pass you by—experience the comfort of this move-in ready home, filled with updates and charm!
Location
State VA
County Orange
Zoning R3
Rooms
Other Rooms Living Room, Dining Room, Primary Bedroom, Bedroom 2, Kitchen, Foyer, Breakfast Room, Bedroom 1, Sun/Florida Room, Mud Room, Recreation Room, Utility Room, Bathroom 2, Bonus Room, Primary Bathroom, Full Bath
Basement Fully Finished, Heated, Interior Access, Outside Entrance, Poured Concrete, Rear Entrance, Sump Pump, Walkout Stairs
Main Level Bedrooms 3
Interior
Interior Features Attic, Bathroom - Soaking Tub, Bathroom - Stall Shower, Bathroom - Tub Shower, Breakfast Area, Carpet, Ceiling Fan(s), Combination Dining/Living, Entry Level Bedroom, Floor Plan - Open, Kitchen - Eat-In, Kitchen - Table Space, Pantry, Primary Bath(s), Recessed Lighting, Upgraded Countertops, Walk-in Closet(s)
Hot Water Natural Gas
Heating Forced Air
Cooling Central A/C
Flooring Carpet, Luxury Vinyl Plank, Vinyl
Fireplaces Number 1
Fireplaces Type Fireplace - Glass Doors, Gas/Propane, Double Sided
Equipment Built-In Microwave, Dishwasher, Disposal, Dryer - Front Loading, Exhaust Fan, Icemaker, Oven - Self Cleaning, Refrigerator, Stove, Washer - Front Loading, Water Heater
Fireplace Y
Window Features Bay/Bow,Double Pane,Screens
Appliance Built-In Microwave, Dishwasher, Disposal, Dryer - Front Loading, Exhaust Fan, Icemaker, Oven - Self Cleaning, Refrigerator, Stove, Washer - Front Loading, Water Heater
Heat Source Natural Gas
Laundry Main Floor
Exterior
Parking Features Garage - Front Entry, Garage Door Opener, Inside Access
Garage Spaces 2.0
Fence Picket, Rear, Wood
Amenities Available Club House, Common Grounds, Hot tub, Pool - Outdoor, Tennis Courts, Tot Lots/Playground, Golf Course Membership Available
Water Access N
View Golf Course, Pond
Roof Type Shingle
Accessibility None
Attached Garage 2
Total Parking Spaces 2
Garage Y
Building
Lot Description Front Yard, Level, No Thru Street, Rear Yard
Story 1
Foundation Permanent
Sewer Public Sewer
Water Public
Architectural Style Ranch/Rambler
Level or Stories 1
Additional Building Above Grade, Below Grade
Structure Type Cathedral Ceilings,9'+ Ceilings,Dry Wall
New Construction N
Schools
Elementary Schools Call School Board
Middle Schools Call School Board
High Schools Call School Board
School District Orange County Public Schools
Others
HOA Fee Include Common Area Maintenance,Pool(s),Recreation Facility,Snow Removal
Senior Community No
Tax ID 004A0000100060
Ownership Fee Simple
SqFt Source Assessor
Acceptable Financing Cash, Conventional, FHA, VA
Listing Terms Cash, Conventional, FHA, VA
Financing Cash,Conventional,FHA,VA
Special Listing Condition Standard

"My job is to find and attract mastery-based agents to the office, protect the culture, and make sure everyone is happy! "

