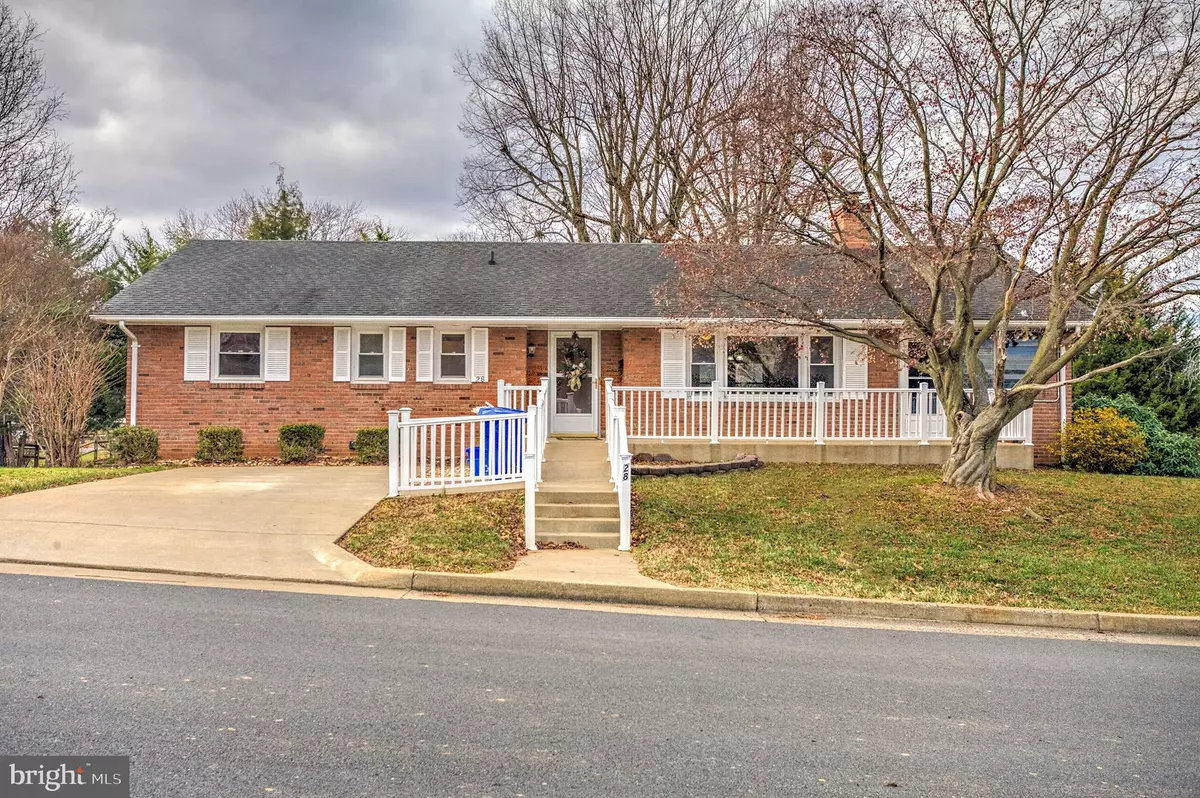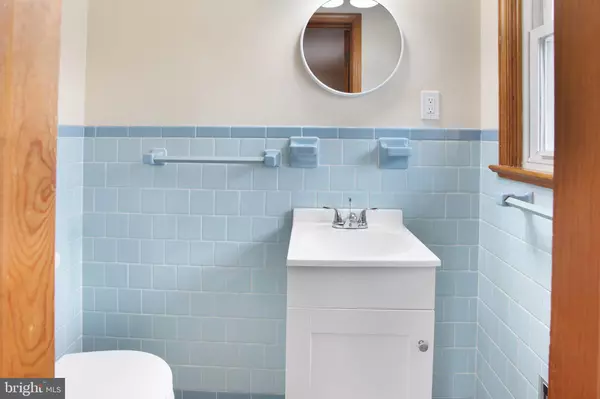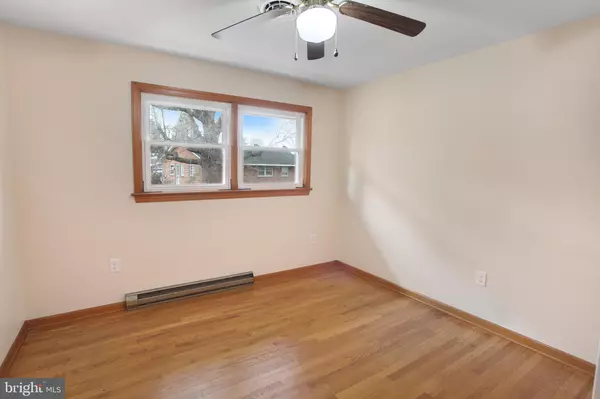3 Beds
2 Baths
1,958 SqFt
3 Beds
2 Baths
1,958 SqFt
Key Details
Property Type Single Family Home
Sub Type Detached
Listing Status Active
Purchase Type For Rent
Square Footage 1,958 sqft
Subdivision None Available
MLS Listing ID VAWR2010224
Style Ranch/Rambler
Bedrooms 3
Full Baths 1
Half Baths 1
HOA Y/N N
Abv Grd Liv Area 1,398
Originating Board BRIGHT
Year Built 1964
Lot Size 0.311 Acres
Acres 0.31
Property Description
Location
State VA
County Warren
Zoning R1
Rooms
Other Rooms Living Room, Primary Bedroom, Bedroom 2, Bedroom 3, Kitchen, Bathroom 1, Half Bath, Screened Porch
Main Level Bedrooms 3
Interior
Interior Features Bathroom - Tub Shower, Ceiling Fan(s), Dining Area, Floor Plan - Traditional, Upgraded Countertops, Wood Floors
Hot Water Electric
Heating Heat Pump(s)
Cooling Heat Pump(s)
Flooring Hardwood, Vinyl, Carpet
Fireplaces Number 1
Fireplaces Type Brick, Heatilator, Screen
Inclusions Shed for storage
Equipment Dishwasher, Exhaust Fan, Icemaker, Oven - Self Cleaning, Oven/Range - Electric, Range Hood, Refrigerator, Stainless Steel Appliances, Washer/Dryer Stacked, Water Heater, Disposal
Fireplace Y
Appliance Dishwasher, Exhaust Fan, Icemaker, Oven - Self Cleaning, Oven/Range - Electric, Range Hood, Refrigerator, Stainless Steel Appliances, Washer/Dryer Stacked, Water Heater, Disposal
Heat Source Electric
Laundry Main Floor
Exterior
Garage Spaces 2.0
Fence Chain Link
Utilities Available Electric Available, Phone Available, Sewer Available, Water Available
Water Access N
Roof Type Architectural Shingle
Accessibility 36\"+ wide Halls, Level Entry - Main, Mobility Improvements, Ramp - Main Level
Total Parking Spaces 2
Garage N
Building
Story 1
Foundation Other
Sewer Public Sewer
Water Public
Architectural Style Ranch/Rambler
Level or Stories 1
Additional Building Above Grade, Below Grade
New Construction N
Schools
School District Warren County Public Schools
Others
Pets Allowed Y
Senior Community No
Tax ID 20A828 5
Ownership Other
SqFt Source Assessor
Pets Allowed No Pet Restrictions

"My job is to find and attract mastery-based agents to the office, protect the culture, and make sure everyone is happy! "






