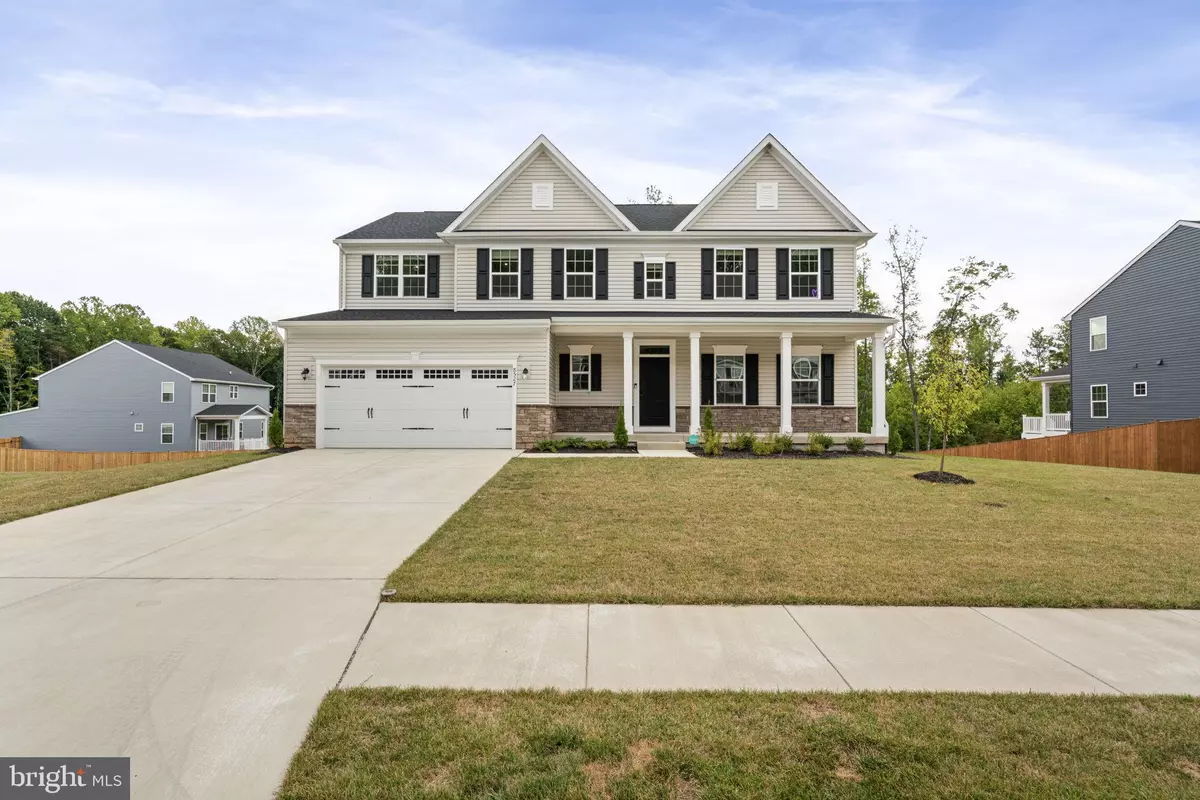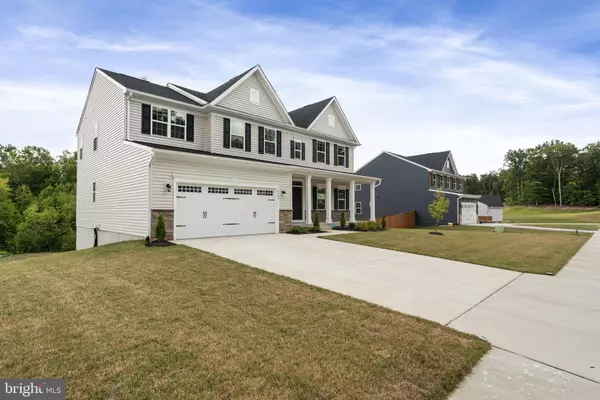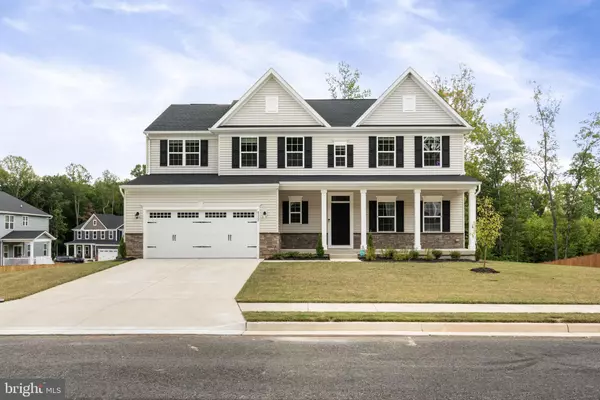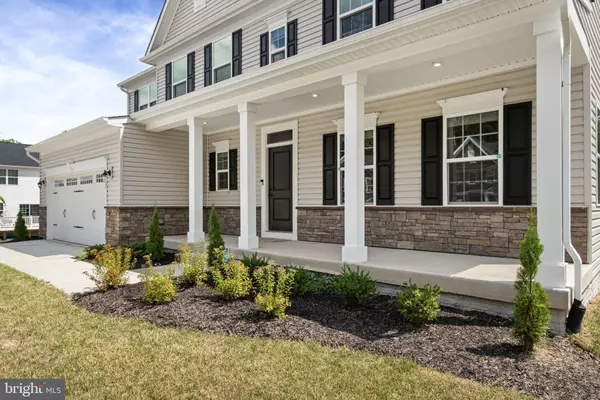6 Beds
5 Baths
4,390 SqFt
6 Beds
5 Baths
4,390 SqFt
OPEN HOUSE
Sun Feb 16, 1:00pm - 3:30pm
Key Details
Property Type Single Family Home
Sub Type Detached
Listing Status Coming Soon
Purchase Type For Sale
Square Footage 4,390 sqft
Price per Sqft $162
Subdivision Woodberry Manor
MLS Listing ID VASP2030330
Style Traditional
Bedrooms 6
Full Baths 5
HOA Fees $60/mo
HOA Y/N Y
Abv Grd Liv Area 3,116
Originating Board BRIGHT
Year Built 2023
Annual Tax Amount $4,599
Tax Year 2024
Lot Size 0.354 Acres
Acres 0.35
Lot Dimensions 0.00 x 0.00
Property Description
Welcome to 8527 Sylvannah Dr, a beautiful Saint Lawrence Home by Ryan Homes built in November 2023, Immerse yourself in the epitome of luxury living with this breathtaking home. Every corner of this exquisite residence has been meticulously crafted with over $120K in premium upgrades, ensuring an unparalleled living experience.
. This architectural gem boasts 4,386 square feet of luxurious living space, situated on more than 1/3 of an acre. Upon entering, you'll be greeted by a covered front porch. Inside, the first floor features elegant hardwood flooring throughout, a spacious office with French doors, an upgraded gourmet kitchen with gleaming quartz countertops, a cozy living area with a gas fireplace, a bedroom, a full bathroom, a covered porch, and a convenient drop-off area. The modern design and open layout create a sophisticated and inviting atmosphere.
Hardwood stairs lead you to the upper level, where you'll find four generously sized bedrooms, three full bathrooms, and an additional loft perfect for relaxation or entertainment. The finished basement offers even more space with a bedroom, a full bathroom, and another living area, ideal for guests or a home theater. This home is equipped with TV and internet wiring on all three floors and features an upgraded lighting package throughout, ensuring a bright and connected living experience.
Step outside to enjoy the beautiful backyard scenery, surrounded by nature's tranquility. The expansive outdoor space is perfect for entertaining, gardening, or simply unwinding in a serene setting. Conveniently located close to Cosner's Corner shopping center, which includes Publix, Target, Marshalls, a Planet Fitness gym, and more, as well as easy access to Highway 95, this home offers both luxury and convenience.
Agent is the owner.
Location
State VA
County Spotsylvania
Rooms
Basement Heated, Interior Access, Rear Entrance, Walkout Level, Windows
Main Level Bedrooms 1
Interior
Interior Features Bathroom - Tub Shower, Bathroom - Walk-In Shower, Carpet, Entry Level Bedroom, Floor Plan - Open, Kitchen - Gourmet, Kitchen - Island, Walk-in Closet(s), Wood Floors, Upgraded Countertops
Hot Water Natural Gas
Cooling Central A/C, Programmable Thermostat
Flooring Carpet, Ceramic Tile, Engineered Wood
Fireplaces Number 1
Fireplaces Type Gas/Propane
Equipment Built-In Microwave, Dishwasher, Disposal, Energy Efficient Appliances, Microwave, Oven - Double, Oven/Range - Gas, Range Hood
Fireplace Y
Window Features Insulated
Appliance Built-In Microwave, Dishwasher, Disposal, Energy Efficient Appliances, Microwave, Oven - Double, Oven/Range - Gas, Range Hood
Heat Source Natural Gas
Laundry Upper Floor
Exterior
Parking Features Garage - Front Entry
Garage Spaces 4.0
Utilities Available Electric Available, Cable TV Available, Natural Gas Available, Phone, Sewer Available, Water Available, Phone Available
Water Access N
Roof Type Asphalt
Accessibility Level Entry - Main
Attached Garage 2
Total Parking Spaces 4
Garage Y
Building
Story 3
Foundation Slab
Sewer Public Sewer
Water Public
Architectural Style Traditional
Level or Stories 3
Additional Building Above Grade, Below Grade
New Construction N
Schools
Elementary Schools Courtland
Middle Schools Spotsylvania
High Schools Spotsylvania
School District Spotsylvania County Public Schools
Others
Pets Allowed Y
Senior Community No
Tax ID 48G3-120-
Ownership Fee Simple
SqFt Source Assessor
Security Features 24 hour security,Electric Alarm,Monitored,Motion Detectors,Security System,Smoke Detector
Acceptable Financing Conventional, VA, USDA
Listing Terms Conventional, VA, USDA
Financing Conventional,VA,USDA
Special Listing Condition Standard
Pets Allowed No Pet Restrictions

"My job is to find and attract mastery-based agents to the office, protect the culture, and make sure everyone is happy! "






