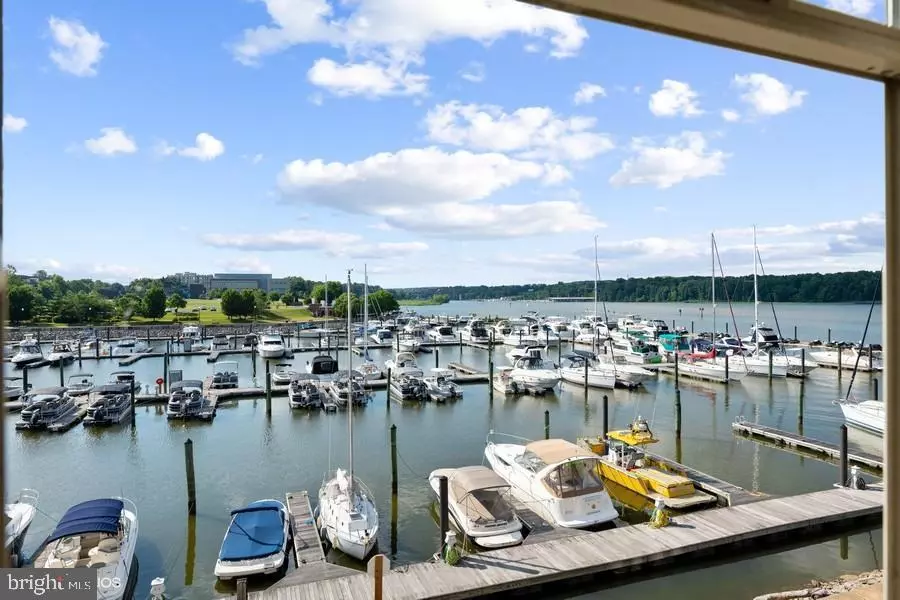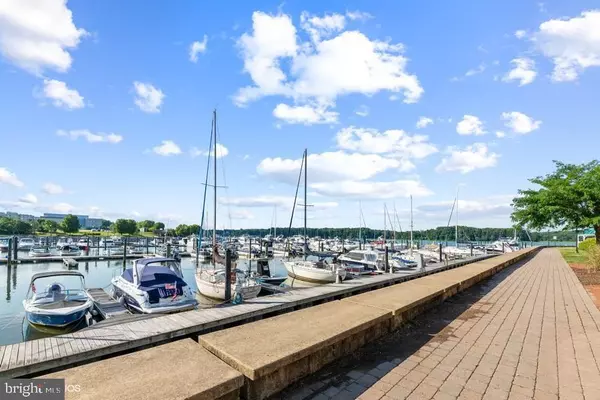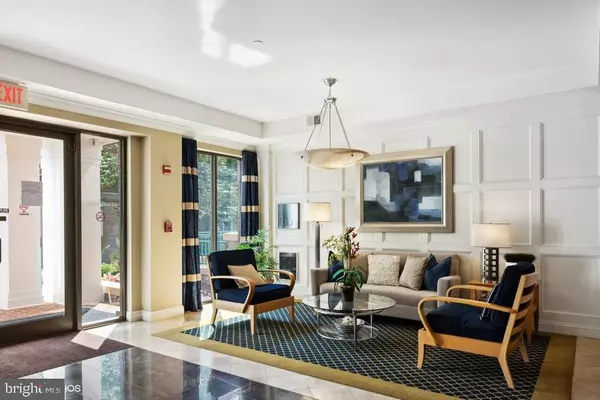2 Beds
2 Baths
1,344 SqFt
2 Beds
2 Baths
1,344 SqFt
Key Details
Property Type Condo
Sub Type Condo/Co-op
Listing Status Active
Purchase Type For Rent
Square Footage 1,344 sqft
Subdivision Harbor Point West Condo
MLS Listing ID VAPW2086356
Style Coastal
Bedrooms 2
Full Baths 2
HOA Y/N N
Abv Grd Liv Area 1,344
Originating Board BRIGHT
Year Built 2004
Property Description
Location
State VA
County Prince William
Zoning PMD
Rooms
Other Rooms Dining Room, Primary Bedroom, Bedroom 2, Kitchen, Family Room, Foyer, Sun/Florida Room, Laundry, Bathroom 2, Primary Bathroom
Main Level Bedrooms 2
Interior
Interior Features Bathroom - Tub Shower, Bathroom - Walk-In Shower, Carpet, Ceiling Fan(s), Formal/Separate Dining Room, Kitchen - Gourmet, Primary Bath(s), Walk-in Closet(s), Window Treatments, Wood Floors, Entry Level Bedroom, Family Room Off Kitchen, Sprinkler System, Upgraded Countertops, Floor Plan - Open
Hot Water Natural Gas, Electric
Heating Forced Air
Cooling Ceiling Fan(s), Central A/C
Flooring Carpet, Hardwood
Inclusions area carpeting, wooden window blinds, washer, dryer
Equipment Built-In Microwave, Dishwasher, Disposal, Dryer, Exhaust Fan, Icemaker, Oven/Range - Gas, Stainless Steel Appliances, Refrigerator, Washer, Water Heater
Furnishings No
Fireplace N
Window Features Double Hung
Appliance Built-In Microwave, Dishwasher, Disposal, Dryer, Exhaust Fan, Icemaker, Oven/Range - Gas, Stainless Steel Appliances, Refrigerator, Washer, Water Heater
Heat Source Natural Gas
Laundry Washer In Unit, Dryer In Unit
Exterior
Exterior Feature Patio(s)
Parking Features Covered Parking, Garage - Side Entry, Inside Access, Underground
Garage Spaces 2.0
Amenities Available Elevator, Exercise Room, Boat Dock/Slip, Jog/Walk Path, Marina/Marina Club, Pier/Dock, Reserved/Assigned Parking, Security
Waterfront Description Private Dock Site
Water Access Y
Water Access Desc Canoe/Kayak,Boat - Powered,Private Access,Sail
View Marina, Panoramic, River, Scenic Vista, Water
Accessibility Elevator
Porch Patio(s)
Total Parking Spaces 2
Garage Y
Building
Story 1
Unit Features Garden 1 - 4 Floors
Sewer Public Sewer
Water Public
Architectural Style Coastal
Level or Stories 1
Additional Building Above Grade, Below Grade
Structure Type Dry Wall
New Construction N
Schools
Elementary Schools Belmont
Middle Schools Fred M. Lynn
High Schools Freedom
School District Prince William County Public Schools
Others
Pets Allowed N
HOA Fee Include Common Area Maintenance,Ext Bldg Maint,Management,Snow Removal,Road Maintenance,Trash,Water
Senior Community No
Tax ID 8492-44-8602.02
Ownership Other
SqFt Source Assessor
Miscellaneous Water,Trash Removal,Parking
Security Features Main Entrance Lock,Smoke Detector,Sprinkler System - Indoor
Horse Property N

"My job is to find and attract mastery-based agents to the office, protect the culture, and make sure everyone is happy! "






