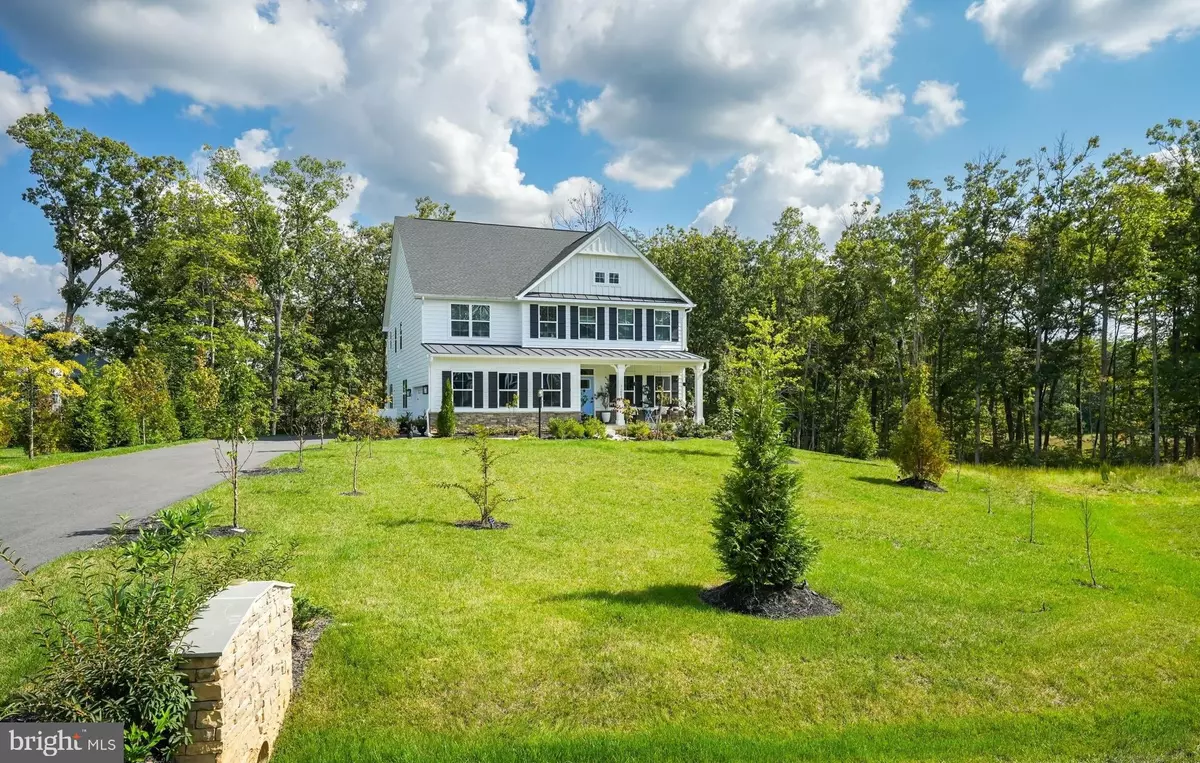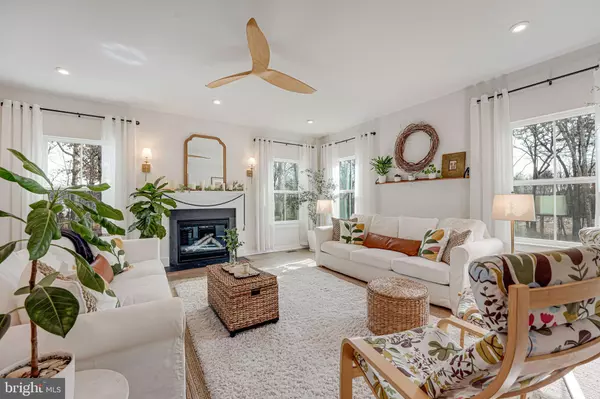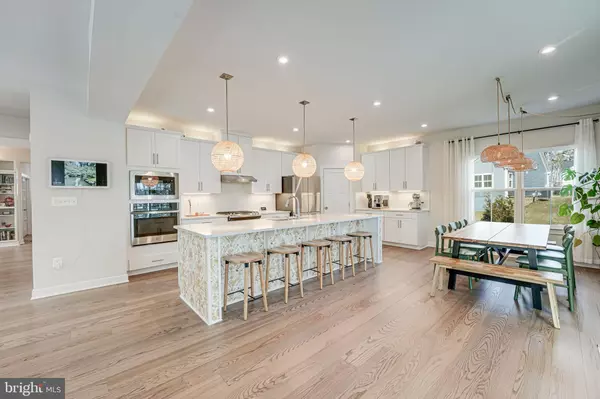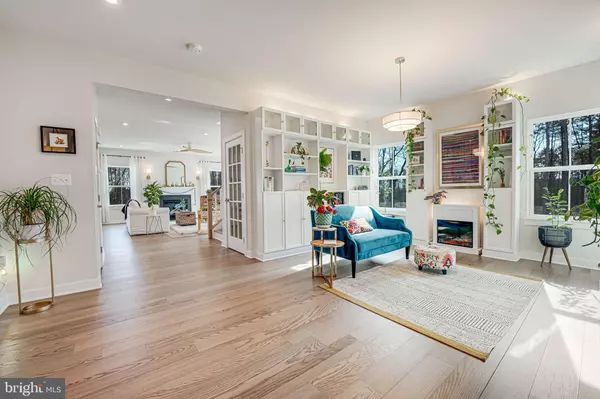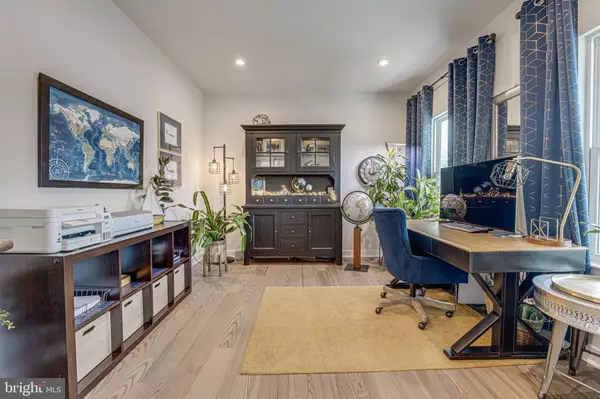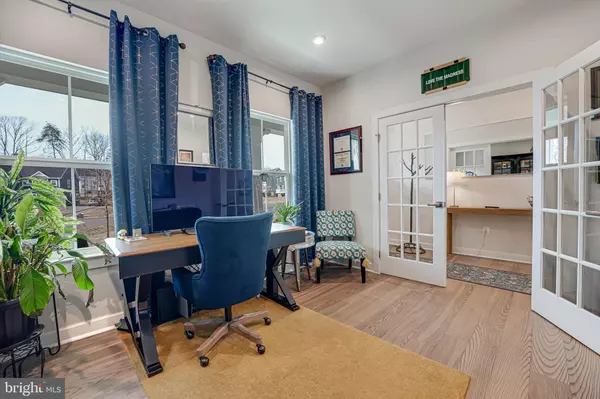5 Beds
5 Baths
5,160 SqFt
5 Beds
5 Baths
5,160 SqFt
Key Details
Property Type Single Family Home
Sub Type Detached
Listing Status Active
Purchase Type For Sale
Square Footage 5,160 sqft
Price per Sqft $161
Subdivision Fawn Lake
MLS Listing ID VASP2030302
Style Craftsman
Bedrooms 5
Full Baths 4
Half Baths 1
HOA Fees $3,403/ann
HOA Y/N Y
Abv Grd Liv Area 3,660
Originating Board BRIGHT
Year Built 2022
Annual Tax Amount $5,070
Tax Year 2024
Lot Size 0.406 Acres
Acres 0.41
Property Description
Featuring a flowing, meticulously crafted interior accented with luxury elements designed for today's modern lifestyle. With nearly 5300 SQ FT of exceptional interior space, this residence is designed for both casual daily living and effortless entertaining. The modern bright and open floor plan features exquisite finishes such as quartz countertops, wide plank wood floors and large windows elevating the spaces throughout the home.
A charming front porch welcomes you inside to a beautiful Foyer anchored by a set of glass doors leading to a handsome private Study. The Living Room, lined with floor to ceiling bookcases, and curio cabinets with glass doors, serves as a splendid Lounge for reading or enjoying cocktails with friends.
Flooded with brilliant sunlight, a wonderful Great Room with a gas fireplace sits at the heart of the home. The magnificent Gourmet Chef's Kitchen features white Cabinetry, Quartz countertops, massive center island, stainless steel appliances, gas range and walk-in pantry, serving as the ideal space to cook meals and host guests for dinner. The adjoining sunny Breakfast area leads to an inviting covered porch, perfect for outdoor living and entertaining. A spacious Den or optional Bedroom with an adjoining Half Bath is conveniently located on the main level. The Mud Room with built-in drop zone helps keep things tidy and organized.
Thoughtfully designed, the upstairs offers a Flex space, currently used as the Family Room. A true sanctuary, the Gracious Owner's Suite features a luxury Bath with dual vanities, large tile shower, plus two fabulous walk-in closets!
Two generous Bedrooms with walk-in closets share a spacious Full Bath. An additional Bedroom suite with a private Bath offers ample space for the whole family. A convenient Laundry Room with utility sink and storage cabinets completes the upper level.
Designed for entertaining, the lower level offers a large Recreation Room with glass doors leading to the outdoor patio. The awesome Gym makes fitness time a breeze! A spacious Bedroom with walk-in closet and adjoining Full Bath provides ideal space and comfort for guests.
An amazing new stone patio, perfect for enjoying extended outdoor living and entertaining is the highlight of incredible backyard oasis. Gorgeous landscaping and hardscaping elements were combined to design a space that is both beautiful and relaxing. Large stone tiles create a walkway leading to an idyllic Courtyard, perfect for taking in the sights and sounds of nature. The multi-zone inground sprinkler system insures the shrubs and lawn stay nourished and green! Sited on a cul-de-sac lot adjacent to a conservation area, offering plenty of privacy!
Complete with an oversized 2-Car Garage with EV Charger and an extended Driveway!
Live with ease in this luxuriously appointed and beautifully designed dream home built in 2022!
**The beautiful gated Fawn Lake Community offers amazing amenities such as a boating recreational lake, beach, golf course, tennis courts, soccer and baseball fields, dog park, volleyball courts, walking trails, Club House, marina, fitness center, restaurants, Country Club, playgrounds, and so much more! Located on the countryside near protected park lands and only a few miles to the farm markets, wineries & award winning breweries!
Location
State VA
County Spotsylvania
Zoning P3
Rooms
Other Rooms Living Room, Primary Bedroom, Bedroom 2, Bedroom 3, Bedroom 4, Bedroom 5, Kitchen, Family Room, Den, Foyer, Breakfast Room, Study, Exercise Room, Laundry, Loft, Mud Room, Recreation Room, Storage Room, Utility Room, Bathroom 2, Bathroom 3, Primary Bathroom, Full Bath, Half Bath
Basement Fully Finished, Walkout Level, Daylight, Full, Heated, Improved, Interior Access, Outside Entrance
Interior
Interior Features Built-Ins, Carpet, Ceiling Fan(s), Chair Railings, Combination Kitchen/Dining, Combination Kitchen/Living, Crown Moldings, Family Room Off Kitchen, Floor Plan - Open, Kitchen - Eat-In, Kitchen - Gourmet, Kitchen - Island, Pantry, Upgraded Countertops, Walk-in Closet(s), Breakfast Area, Dining Area, Entry Level Bedroom, Kitchen - Table Space, Recessed Lighting, Window Treatments
Hot Water 60+ Gallon Tank
Heating Energy Star Heating System, Central, Heat Pump(s), Programmable Thermostat
Cooling Central A/C, Energy Star Cooling System, Programmable Thermostat, Ceiling Fan(s)
Flooring Wood, Ceramic Tile, Carpet
Fireplaces Number 1
Fireplaces Type Fireplace - Glass Doors, Gas/Propane
Equipment Built-In Microwave, Dishwasher, Disposal, Energy Efficient Appliances, Oven - Double, Oven - Wall, Oven/Range - Gas, Refrigerator, Stainless Steel Appliances, Dryer, ENERGY STAR Clothes Washer, ENERGY STAR Dishwasher, ENERGY STAR Refrigerator, Exhaust Fan, Oven - Self Cleaning, Range Hood, Washer, Water Heater - High-Efficiency
Fireplace Y
Window Features Energy Efficient,Double Hung,Insulated,Low-E,Screens
Appliance Built-In Microwave, Dishwasher, Disposal, Energy Efficient Appliances, Oven - Double, Oven - Wall, Oven/Range - Gas, Refrigerator, Stainless Steel Appliances, Dryer, ENERGY STAR Clothes Washer, ENERGY STAR Dishwasher, ENERGY STAR Refrigerator, Exhaust Fan, Oven - Self Cleaning, Range Hood, Washer, Water Heater - High-Efficiency
Heat Source Electric
Laundry Upper Floor
Exterior
Exterior Feature Patio(s), Porch(es)
Parking Features Garage - Side Entry, Garage Door Opener, Oversized
Garage Spaces 6.0
Utilities Available Under Ground
Amenities Available Baseball Field, Basketball Courts, Beach, Bike Trail, Boat Dock/Slip, Boat Ramp, Common Grounds, Community Center, Dog Park, Fitness Center, Gated Community, Golf Course Membership Available, Jog/Walk Path, Lake, Non-Lake Recreational Area, Picnic Area, Pool - Outdoor, Security, Soccer Field, Tennis Courts, Tot Lots/Playground, Volleyball Courts, Water/Lake Privileges
Water Access Y
Water Access Desc Boat - Powered,Canoe/Kayak,Fishing Allowed,Boat - Length Limit,Private Access,Sail,Swimming Allowed,Waterski/Wakeboard
View Garden/Lawn, Trees/Woods
Roof Type Architectural Shingle
Accessibility 36\"+ wide Halls, 2+ Access Exits, 32\"+ wide Doors, Doors - Lever Handle(s)
Porch Patio(s), Porch(es)
Attached Garage 2
Total Parking Spaces 6
Garage Y
Building
Lot Description Backs to Trees, Cul-de-sac, Landscaping
Story 3
Foundation Concrete Perimeter
Sewer Public Sewer
Water Public
Architectural Style Craftsman
Level or Stories 3
Additional Building Above Grade, Below Grade
Structure Type 9'+ Ceilings
New Construction N
Schools
Elementary Schools Brock Road
Middle Schools Ni River
High Schools Riverbend
School District Spotsylvania County Public Schools
Others
Pets Allowed Y
HOA Fee Include Common Area Maintenance,Management,Pier/Dock Maintenance,Pool(s),Road Maintenance,Security Gate,Snow Removal,Recreation Facility
Senior Community No
Tax ID 18C521725-
Ownership Fee Simple
SqFt Source Assessor
Security Features 24 hour security,Security Gate
Acceptable Financing Conventional, VA, FHA
Listing Terms Conventional, VA, FHA
Financing Conventional,VA,FHA
Special Listing Condition Standard
Pets Allowed Dogs OK, Cats OK

"My job is to find and attract mastery-based agents to the office, protect the culture, and make sure everyone is happy! "

